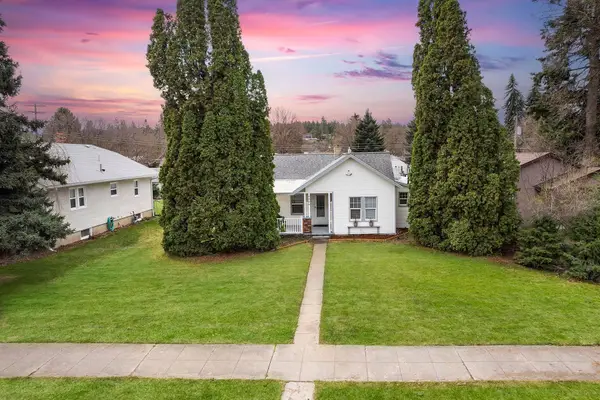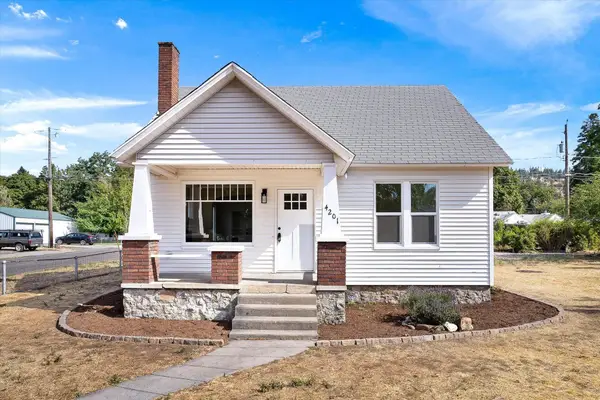4718 S Magnolia St, Spokane, WA 99223
Local realty services provided by:Better Homes and Gardens Real Estate Pacific Commons
Listed by:patti boyd
Office:windermere city group
MLS#:202522632
Source:WA_SAR
Price summary
- Price:$545,950
- Price per sq. ft.:$172.12
About this home
Experience spacious living in one of South Hill’s most sought-after neighborhoods, only 5 blocks from Manito Country Club! Gleaming floors and dramatic floor to ceiling windows capture soothing morning sunrises. The spacious kitchen includes all appliances and flows seamlessly to dining & living areas. Enjoy two cozy gas fireplaces including a lower-level fireplace with insert & fan for added comfort. The spacious primary suite features a walk-in closet, private bath, plus four additional generously sized bedrooms. Brand new deck overlooks a wonderful fenced yard, perfect for gatherings, pets & play. Three home sliders open to the deck & large patio for effortless indoor-outdoor living. The family room with built-in cabinets is ideal for crafting, hobbies or playtime. Additional highlights include RV/boat parking, storage shed and spacious laundry with direct yard access for added convenience. Oversized garage with lighted upper storage space plus a handy workbench. A rare blend of location, comfort & style!
Contact an agent
Home facts
- Year built:1967
- Listing ID #:202522632
- Added:42 day(s) ago
- Updated:September 30, 2025 at 06:02 PM
Rooms and interior
- Bedrooms:5
- Total bathrooms:3
- Full bathrooms:3
- Living area:3,172 sq. ft.
Structure and exterior
- Year built:1967
- Building area:3,172 sq. ft.
- Lot area:0.3 Acres
Schools
- High school:Ferris
- Middle school:Chase
- Elementary school:Hambien
Finances and disclosures
- Price:$545,950
- Price per sq. ft.:$172.12
- Tax amount:$5,598
New listings near 4718 S Magnolia St
- New
 $399,900Active3 beds 3 baths1,900 sq. ft.
$399,900Active3 beds 3 baths1,900 sq. ft.1212 N Magnolia St, Spokane, WA 99202
MLS# 202524767Listed by: EXP REALTY, LLC BRANCH - New
 $980,000Active5 beds 3 baths3,184 sq. ft.
$980,000Active5 beds 3 baths3,184 sq. ft.16315 E Temple Rd, Spokane, WA 99217
MLS# 202524768Listed by: WINDERMERE NORTH - New
 $339,000Active3 beds 2 baths2,164 sq. ft.
$339,000Active3 beds 2 baths2,164 sq. ft.1710 E Crown Ave, Spokane, WA 99207
MLS# 202524769Listed by: KELLER WILLIAMS REALTY COEUR D - New
 $779,950Active5 beds 4 baths3,885 sq. ft.
$779,950Active5 beds 4 baths3,885 sq. ft.10391 N Assembly St, Spokane, WA 99208
MLS# 202524770Listed by: LENNAR NORTHWEST, LLC - New
 $4,650,000Active6 beds 9 baths10,788 sq. ft.
$4,650,000Active6 beds 9 baths10,788 sq. ft.7525 S Regal Rd, Spokane, WA 99223
MLS# 202524756Listed by: WINDERMERE MANITO, LLC - New
 $230,000Active2 beds 1 baths885 sq. ft.
$230,000Active2 beds 1 baths885 sq. ft.2617 E 8th Ave, Spokane, WA 99202
MLS# 202524757Listed by: EXP REALTY, LLC - New
 $295,000Active3 beds 1 baths1,248 sq. ft.
$295,000Active3 beds 1 baths1,248 sq. ft.407 E Sanson Ave, Spokane, WA 99207
MLS# 202524759Listed by: WINDERMERE CITY GROUP - New
 $317,850Active2 beds 1 baths1,116 sq. ft.
$317,850Active2 beds 1 baths1,116 sq. ft.4054 E 4th Ave, Spokane, WA 99203
MLS# 202524762Listed by: PROFESSIONAL REALTY SERVICES - New
 $315,900Active4 beds 1 baths1,734 sq. ft.
$315,900Active4 beds 1 baths1,734 sq. ft.4201 E Cleveland Ave, Spokane, WA 99217
MLS# 202524755Listed by: KELLER WILLIAMS SPOKANE - MAIN - Open Sat, 11am to 1pmNew
 $460,000Active3 beds 2 baths1,848 sq. ft.
$460,000Active3 beds 2 baths1,848 sq. ft.1127 E 38th Ave, Spokane, WA 99203
MLS# 202524749Listed by: CLOUD 9 REALTY
