4951 E Emma Lynn Ct, Spokane, WA 99223
Local realty services provided by:Better Homes and Gardens Real Estate Pacific Commons
Upcoming open houses
- Sun, Jan 1812:00 pm - 03:00 pm
Listed by: garry cozza
Office: coldwell banker tomlinson
MLS#:202522960
Source:WA_SAR
Price summary
- Price:$1,049,900
- Price per sq. ft.:$314.91
About this home
New Paras home in the new phase of Trickle Creek. This will be in the 2025 Home Show. This is the Selkirk Plan, 1667 Sq FT on each floor. Has 5 bedrooms and 4 baths includes 3 bedrooms and 2 baths in the basement. Has a Farmhouse exterior finish. Includes complete yard landscaping and nice front paver walk way. Great view lot and private cul de sac location. Rec room includes wood look flooring and really cool wet bar w/upper cabinets and beverage fridge. Extra wood work details Include Great Room ceiling beam, painted ship lap in Powder Bath and board and batt wall in Primary bedroom. Nice upgraded Kohler plumbing fixtures through the home. Double oven appliances and refrigerator included! Custom Kitchen w/painted cabinets and quartz counters. Wood hood finish and cool slab backsplash above the range/oven! Full stone fireplace and modern linear fireplace in Great Room. Wood flooring in Primary bedroom. Awesome Primary bath w/really nice walk-in shower and large sink vanity. Has a large 3 car garage.
Contact an agent
Home facts
- Year built:2025
- Listing ID #:202522960
- Added:144 day(s) ago
- Updated:January 16, 2026 at 08:53 PM
Rooms and interior
- Bedrooms:5
- Total bathrooms:4
- Full bathrooms:4
- Living area:3,334 sq. ft.
Heating and cooling
- Heating:Heat Pump, Solar
Structure and exterior
- Year built:2025
- Building area:3,334 sq. ft.
- Lot area:0.62 Acres
Schools
- High school:Ferris
- Middle school:Chase
- Elementary school:Moran
Finances and disclosures
- Price:$1,049,900
- Price per sq. ft.:$314.91
New listings near 4951 E Emma Lynn Ct
- New
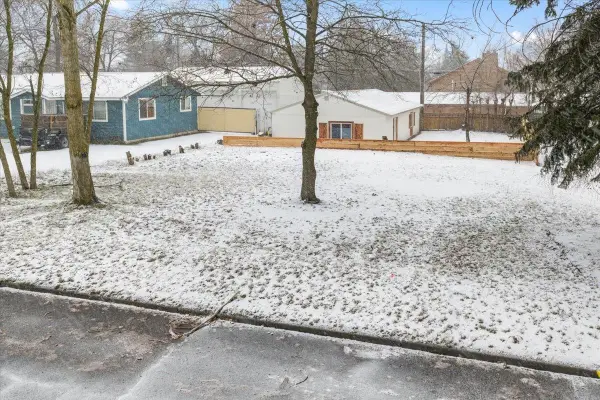 $220,000Active0.18 Acres
$220,000Active0.18 AcresTBD N Washington St, Spokane, WA 99208
MLS# 202610981Listed by: REAL ESTATE MARKETPLACE NW,INC - Open Sun, 1 to 3pmNew
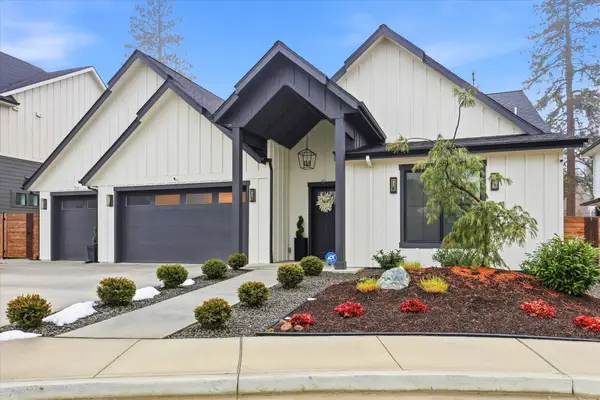 $1,100,000Active3 beds 2 baths
$1,100,000Active3 beds 2 baths3428 E 46th Ct, Spokane, WA 99223
MLS# 202610978Listed by: EXP REALTY, LLC - New
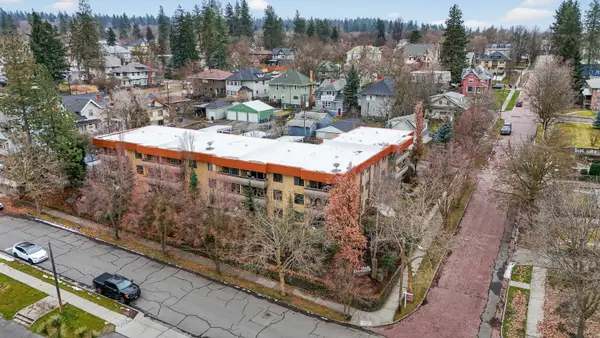 $189,000Active2 beds 1 baths836 sq. ft.
$189,000Active2 beds 1 baths836 sq. ft.1711 W 7th Ave, Spokane, WA 99203
MLS# 202610962Listed by: EXP REALTY 4 DEGREES - New
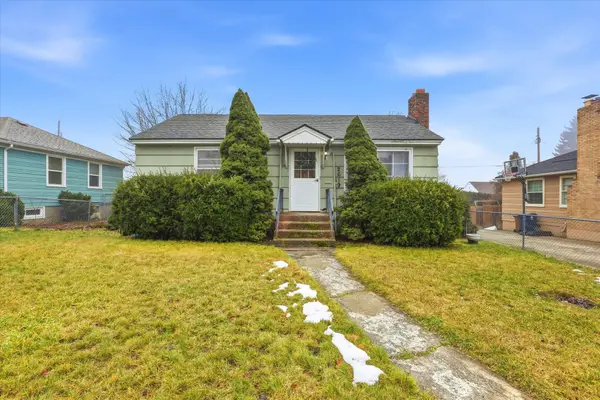 $300,000Active2 beds 1 baths1,512 sq. ft.
$300,000Active2 beds 1 baths1,512 sq. ft.2619 W Lacrosse Ave, Spokane, WA 99205
MLS# 202610963Listed by: EXIT REAL ESTATE PROFESSIONALS - New
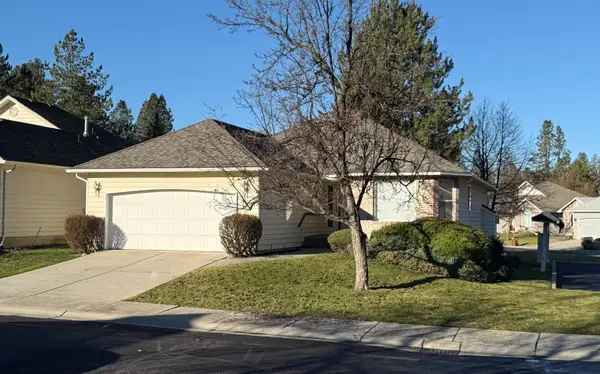 $435,000Active3 beds 3 baths3,262 sq. ft.
$435,000Active3 beds 3 baths3,262 sq. ft.5704 S Pony Ct, Spokane, WA 99224
MLS# 202610966Listed by: KELLER WILLIAMS SPOKANE - MAIN - New
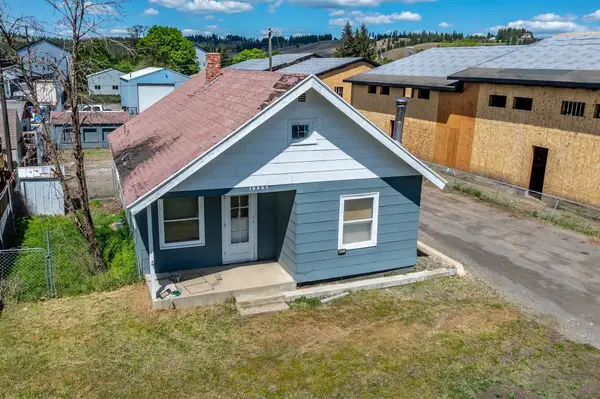 $365,000Active2 beds 1 baths
$365,000Active2 beds 1 baths10807 E Trent Ave, Spokane, WA 99206
MLS# 202610951Listed by: REAL BROKER LLC - New
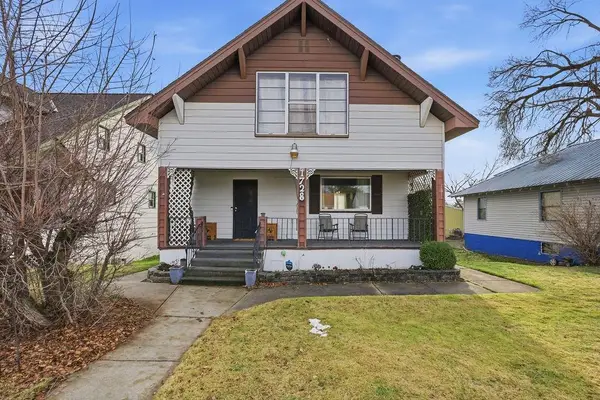 $300,000Active3 beds 2 baths2,084 sq. ft.
$300,000Active3 beds 2 baths2,084 sq. ft.1728 E Courtland Ave, Spokane, WA 99207
MLS# 202610958Listed by: KELLER WILLIAMS SPOKANE - MAIN - Open Sat, 12 to 3pmNew
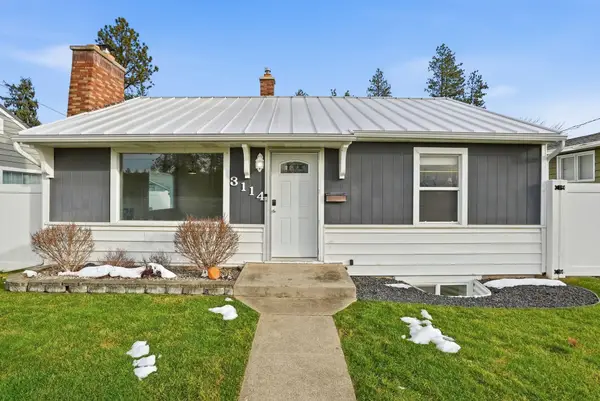 $449,990Active3 beds 2 baths1,536 sq. ft.
$449,990Active3 beds 2 baths1,536 sq. ft.3114 N Columbia Cir, Spokane, WA 99205
MLS# 202610944Listed by: WINDERMERE NORTH - Open Sun, 12 to 2pmNew
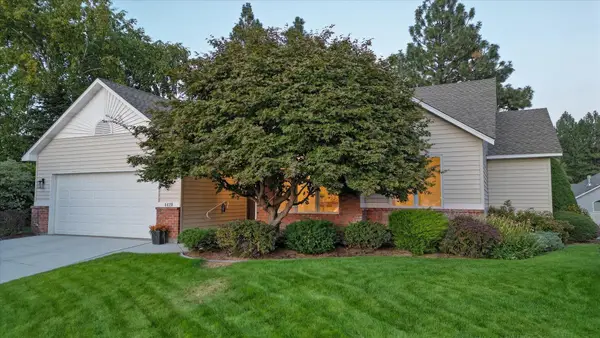 $645,000Active4 beds 3 baths3,673 sq. ft.
$645,000Active4 beds 3 baths3,673 sq. ft.4420 E 51st Ln, Spokane, WA 99223
MLS# 202610937Listed by: BEST CHOICE REALTY - New
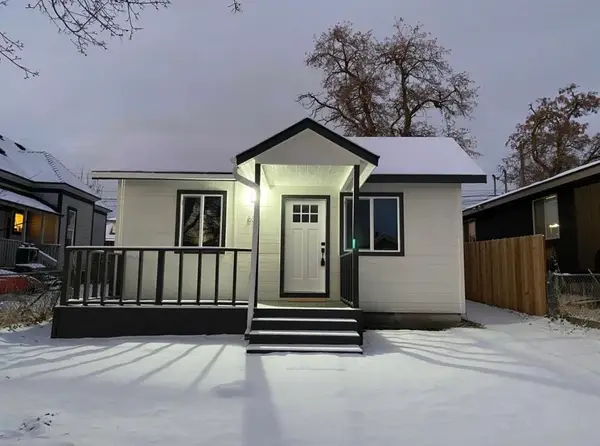 $249,900Active2 beds 1 baths
$249,900Active2 beds 1 baths807 E Euclid Ave, Spokane, WA 99207
MLS# 202610933Listed by: EXP REALTY 4 DEGREES
