5004 S Buell Ln, Spokane, WA 99224
Local realty services provided by:Better Homes and Gardens Real Estate Pacific Commons
Listed by: terry lipe
Office: coldwell banker tomlinson
MLS#:202527248
Source:WA_SAR
Price summary
- Price:$1,325,000
- Price per sq. ft.:$157.94
About this home
Nestled on 5 private acres, this magnificent residence redefines luxury living. Boasting a sprawling 8,289 square feet, this architectural masterpiece offers an unparalleled blend of elegance and comfort. As you step inside you will be captivated by the 24' ceilings and the exquisite custom woodwork that graces the interior. The wrought-iron staircase serves as a striking centerpiece. The gourmet kitchen is a chef's dream, equipped with a Sub-Zero fridge, induction cooktop, walk-in pantry with a charming coffee bar, and abundant cabinetry. Indulge in the elegant formal spaces and multiple entertaining rooms. The main-floor primary suite is a sanctuary of tranquility with a cathedral ceiling, marble bath and oversized shower. Enjoy the outdoors from multiple decks or retreat to the theater/playroom or indoor garden room. This residence is the epitome of elegance and timeless luxury. The 3+ car garage offers access to the lower level presenting potential for an ADU. Call today for your private tour.
Contact an agent
Home facts
- Year built:2007
- Listing ID #:202527248
- Added:169 day(s) ago
- Updated:January 16, 2026 at 07:53 PM
Rooms and interior
- Bedrooms:5
- Total bathrooms:6
- Full bathrooms:6
- Living area:8,389 sq. ft.
Heating and cooling
- Heating:Electric, Heat Pump
Structure and exterior
- Year built:2007
- Building area:8,389 sq. ft.
- Lot area:5.02 Acres
Schools
- High school:Cheney
- Middle school:Cheney
- Elementary school:Windsor
Finances and disclosures
- Price:$1,325,000
- Price per sq. ft.:$157.94
New listings near 5004 S Buell Ln
- New
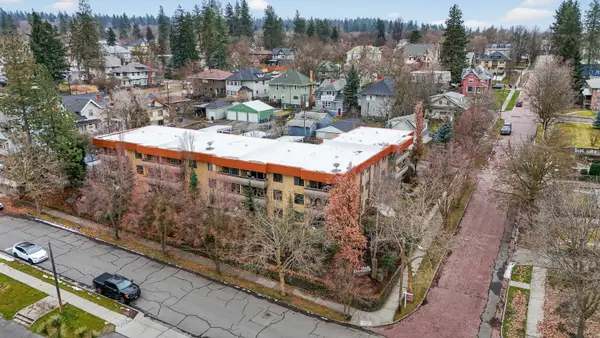 $189,000Active2 beds 1 baths836 sq. ft.
$189,000Active2 beds 1 baths836 sq. ft.1711 W 7th Ave, Spokane, WA 99203
MLS# 202610962Listed by: EXP REALTY 4 DEGREES - New
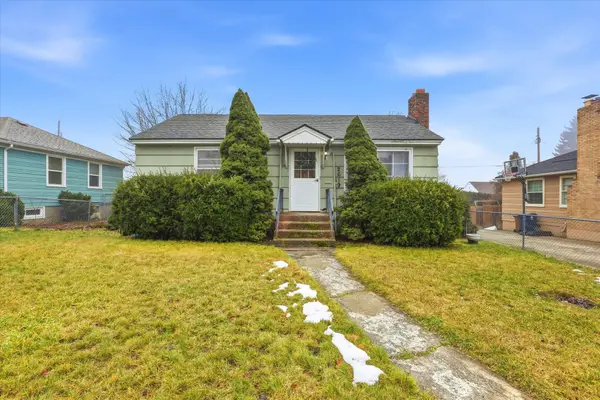 $300,000Active2 beds 1 baths1,512 sq. ft.
$300,000Active2 beds 1 baths1,512 sq. ft.2619 W Lacrosse Ave, Spokane, WA 99205
MLS# 202610963Listed by: EXIT REAL ESTATE PROFESSIONALS - New
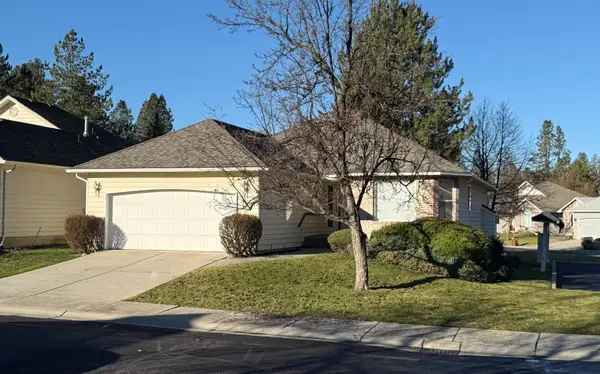 $435,000Active3 beds 3 baths3,262 sq. ft.
$435,000Active3 beds 3 baths3,262 sq. ft.5704 S Pony Ct, Spokane, WA 99224
MLS# 202610966Listed by: KELLER WILLIAMS SPOKANE - MAIN - New
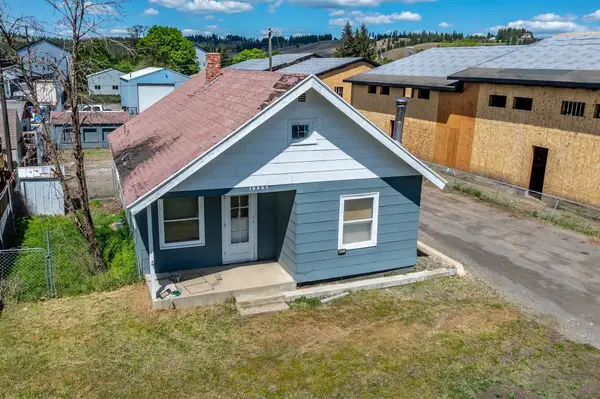 $365,000Active2 beds 1 baths
$365,000Active2 beds 1 baths10807 E Trent Ave, Spokane, WA 99206
MLS# 202610951Listed by: REAL BROKER LLC - New
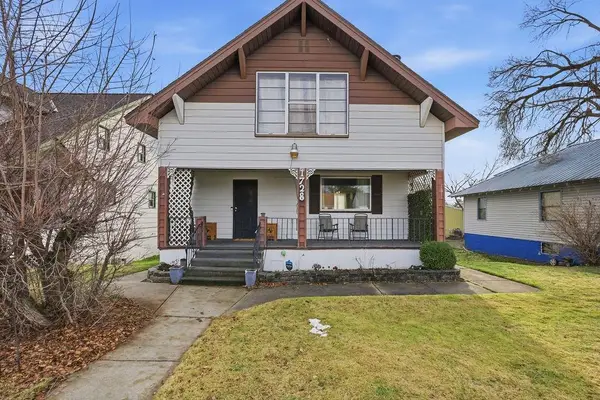 $300,000Active3 beds 2 baths2,084 sq. ft.
$300,000Active3 beds 2 baths2,084 sq. ft.1728 E Courtland Ave, Spokane, WA 99207
MLS# 202610958Listed by: KELLER WILLIAMS SPOKANE - MAIN - Open Sat, 12 to 3pmNew
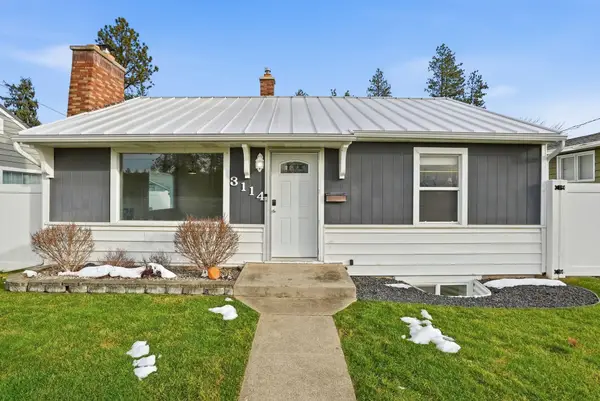 $449,990Active3 beds 2 baths1,536 sq. ft.
$449,990Active3 beds 2 baths1,536 sq. ft.3114 N Columbia Cir, Spokane, WA 99205
MLS# 202610944Listed by: WINDERMERE NORTH - Open Sun, 12 to 2pmNew
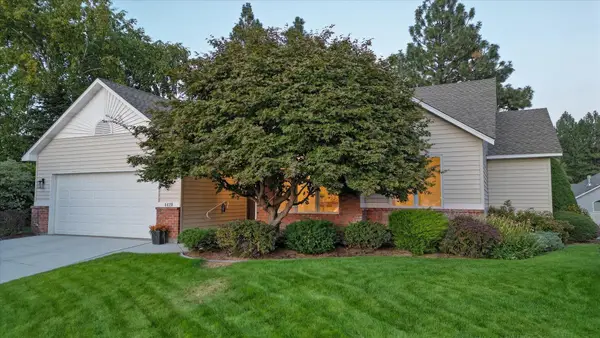 $645,000Active4 beds 3 baths3,673 sq. ft.
$645,000Active4 beds 3 baths3,673 sq. ft.4420 E 51st Ln, Spokane, WA 99223
MLS# 202610937Listed by: BEST CHOICE REALTY - New
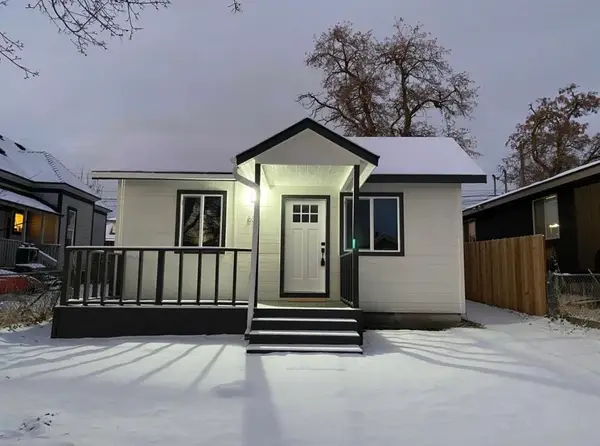 $249,900Active2 beds 1 baths
$249,900Active2 beds 1 baths807 E Euclid Ave, Spokane, WA 99207
MLS# 202610933Listed by: EXP REALTY 4 DEGREES - New
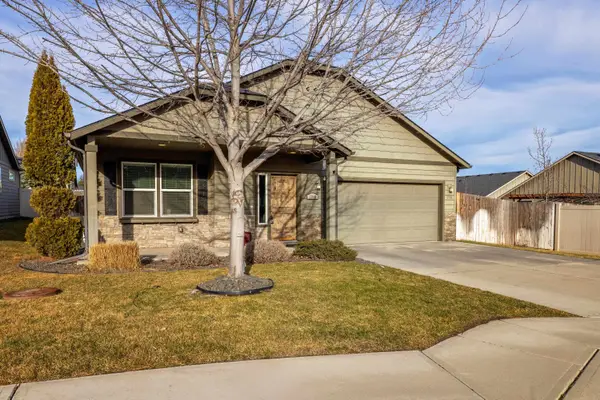 $515,000Active3 beds 2 baths1,580 sq. ft.
$515,000Active3 beds 2 baths1,580 sq. ft.1316 W Quail Crest Ave, Spokane, WA 99224
MLS# 202610927Listed by: CHOICE REALTY - Open Sat, 11am to 3pmNew
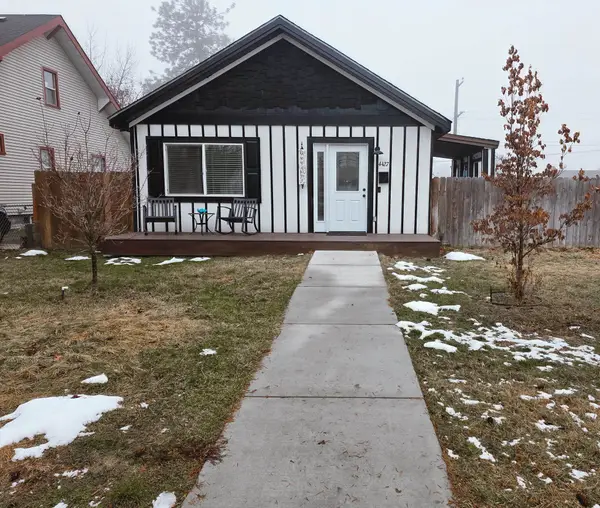 $349,000Active3 beds 2 baths
$349,000Active3 beds 2 baths4427 N Washington St, Spokane, WA 99205
MLS# 202610922Listed by: KELLER WILLIAMS SPOKANE - MAIN
