5007 W Rosewood Ave, Spokane, WA 99208
Local realty services provided by:Better Homes and Gardens Real Estate Pacific Commons
5007 W Rosewood Ave,Spokane, WA 99208
$385,000
- 5 Beds
- 3 Baths
- 2,288 sq. ft.
- Single family
- Pending
Listed by: rori murphy
Office: windermere valley
MLS#:202526213
Source:WA_SAR
Price summary
- Price:$385,000
- Price per sq. ft.:$168.27
About this home
Welcome to this spacious 5-bedroom, 2.5-bath home in sought after Northwest/7 Mile neighborhood - an ideal place for your family to grow and thrive. Step inside to discover original hardwood floors on the main level, freshly painted interiors, and nice natural lighting. With two comfortable living areas and generously sized bedrooms, there’s room for everyone to spread out and enjoy their own space. Step outside to your private backyard retreat, complete with a large covered patio perfect for year-round use for BBQing, playtime, or simply relaxing together. The oversized garage offers ample space for vehicles, storage, and all your family’s gear/hobbies. Located close to shopping, grocery stores, hiking trails, and bus stops, this home combines everyday convenience with peaceful suburban living. This is the perfect family home you’ve been searching for. Call for your private showing today.
Contact an agent
Home facts
- Year built:1966
- Listing ID #:202526213
- Added:48 day(s) ago
- Updated:December 17, 2025 at 10:53 PM
Rooms and interior
- Bedrooms:5
- Total bathrooms:3
- Full bathrooms:3
- Living area:2,288 sq. ft.
Structure and exterior
- Year built:1966
- Building area:2,288 sq. ft.
- Lot area:0.18 Acres
Schools
- High school:North Central
- Middle school:Salk
- Elementary school:Indian Trail
Finances and disclosures
- Price:$385,000
- Price per sq. ft.:$168.27
New listings near 5007 W Rosewood Ave
- New
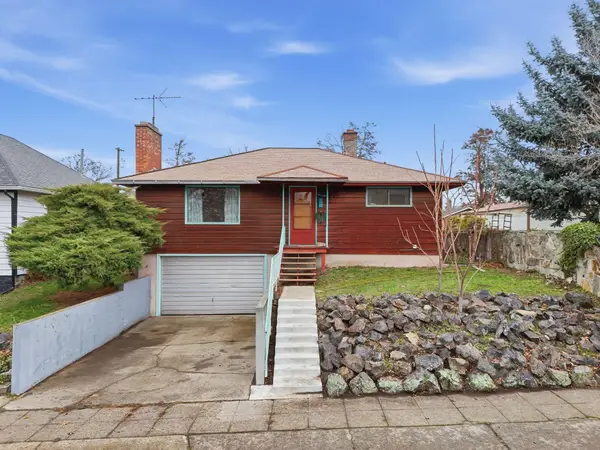 $259,000Active2 beds 2 baths1,487 sq. ft.
$259,000Active2 beds 2 baths1,487 sq. ft.1716 W Spofford Ave, Spokane, WA 99205
MLS# 202527791Listed by: COLDWELL BANKER TOMLINSON - New
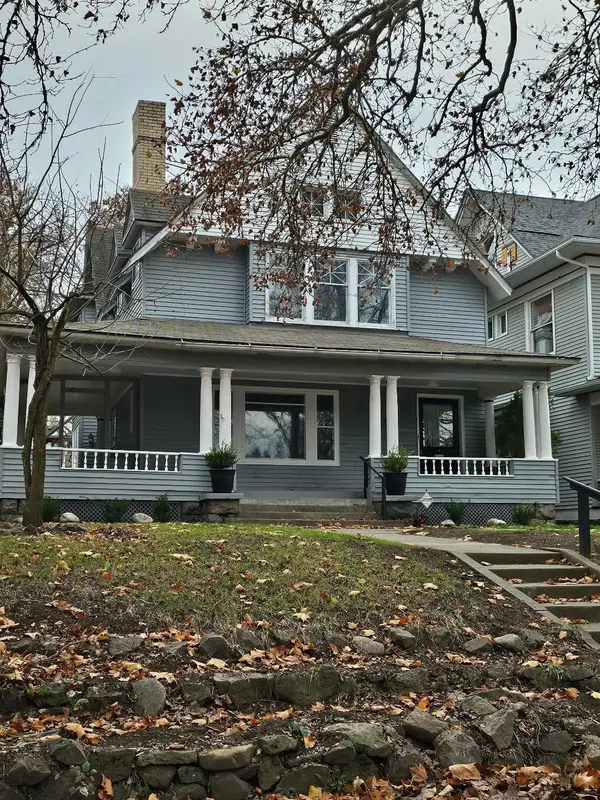 $425,000Active4 beds 2 baths3,294 sq. ft.
$425,000Active4 beds 2 baths3,294 sq. ft.1919 W 9th Ave, Spokane, WA 99204
MLS# 202527784Listed by: TONI L. WHITE REAL ESTATE - New
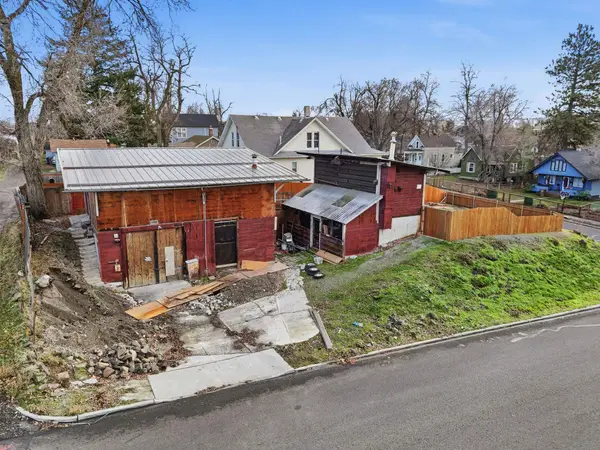 $100,000Active2 beds 1 baths576 sq. ft.
$100,000Active2 beds 1 baths576 sq. ft.1808 N Cannon St, Spokane, WA 99201
MLS# 202527782Listed by: REAL BROKER LLC - New
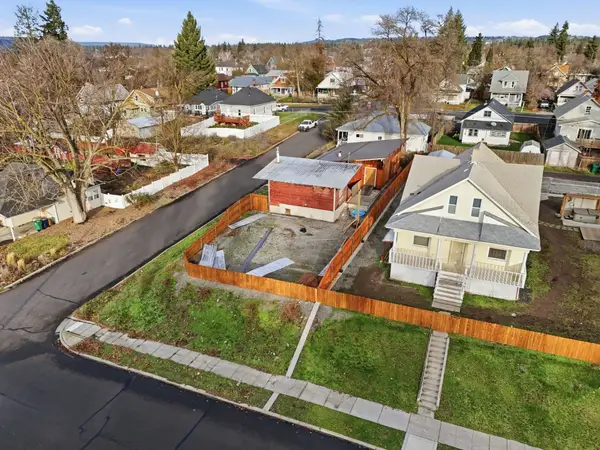 $100,000Active0.14 Acres
$100,000Active0.14 Acres1808 N Cannon St, Spokane, WA 99205
MLS# 202527783Listed by: REAL BROKER LLC - New
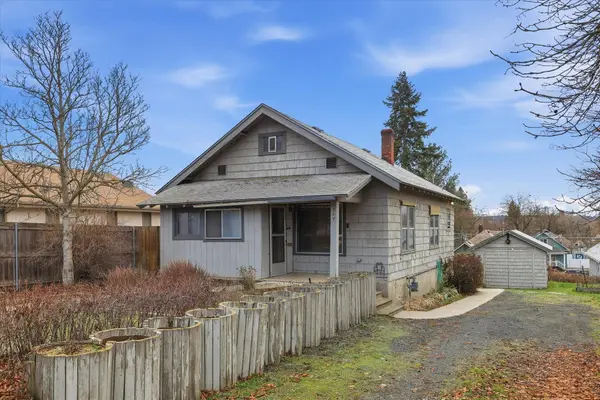 $285,000Active3 beds 2 baths1,644 sq. ft.
$285,000Active3 beds 2 baths1,644 sq. ft.717 W Cora Ave, Spokane, WA 99205
MLS# 202527777Listed by: WINDERMERE VALLEY - New
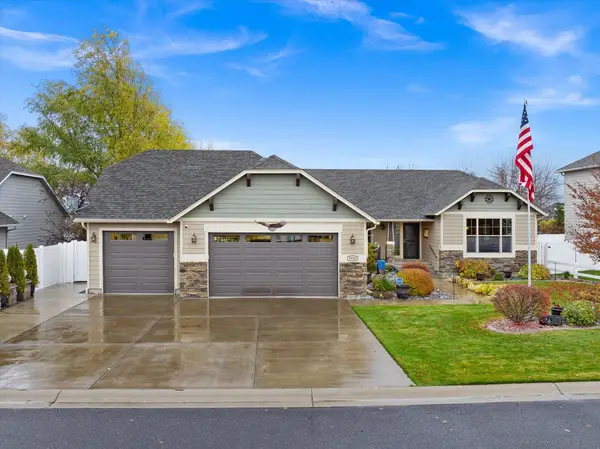 $650,000Active3 beds 2 baths1,978 sq. ft.
$650,000Active3 beds 2 baths1,978 sq. ft.9920 N Austin Ln, Spokane, WA 99208
MLS# 202527772Listed by: HOME LAKE AND LAND REAL ESTATE - New
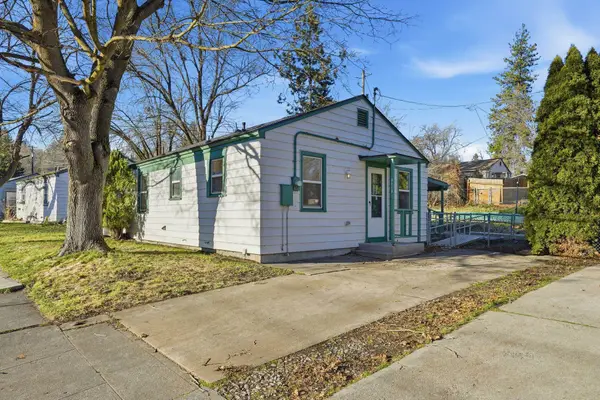 $269,000Active2 beds 1 baths720 sq. ft.
$269,000Active2 beds 1 baths720 sq. ft.3110 W 12th Ave, Spokane, WA 99224
MLS# 202527770Listed by: REALTY ONE GROUP ECLIPSE - New
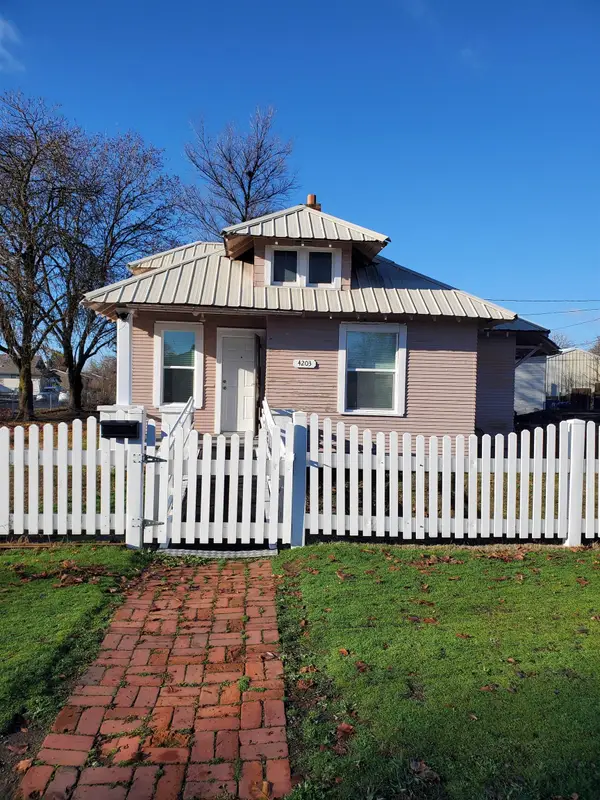 $249,969Active1 beds 1 baths
$249,969Active1 beds 1 baths4203 N Napa St, Spokane, WA 99207
MLS# 202527765Listed by: HOME SALES SPOKANE - Open Fri, 10am to 5pmNew
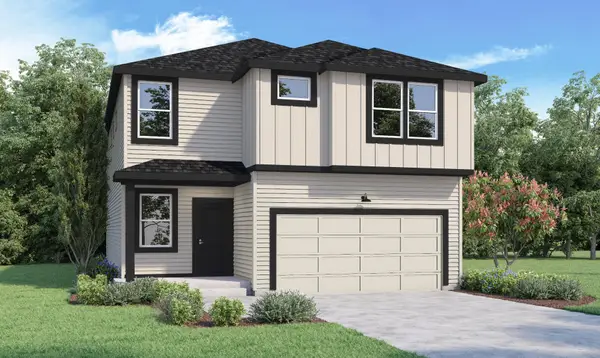 $529,995Active5 beds 3 baths2,770 sq. ft.
$529,995Active5 beds 3 baths2,770 sq. ft.3539 S Mccabe Ln, Spokane, WA 99206
MLS# 202527763Listed by: D.R. HORTON AMERICA'S BUILDER - Open Fri, 10am to 5pmNew
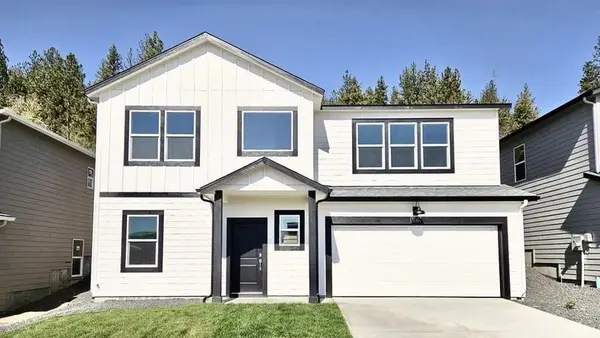 $469,995Active3 beds 3 baths1,864 sq. ft.
$469,995Active3 beds 3 baths1,864 sq. ft.5177 E Mckinnon Ln, Spokane, WA 99212
MLS# 202527757Listed by: D.R. HORTON AMERICA'S BUILDER
