5018 N STEVENS ST, Spokane, WA 99205
Local realty services provided by:Better Homes and Gardens Real Estate Gary Mann Realty
5018 N STEVENS ST,Spokane, WA 99205
$325,000
- 3 Beds
- 1 Baths
- 1,590 sq. ft.
- Single family
- Active
Listed by: scott kramer, dani bielec kramer
Office: coldwell banker schneidmiller realty
MLS#:25-10815
Source:ID_CDAR
Price summary
- Price:$325,000
- Price per sq. ft.:$204.4
About this home
Step into this impeccably refreshed home. An impressive brick accent wall with custom built-in shelving welcomes you in the cozy living room, complemented by custom built-ins in the dining room and a stunning designer barn door. Gleaming hardwood floors flow seamlessly into the spacious dining room off the kitchen. The updated kitchen boasts painted cabinets, solid surface countertops, and stainless steel appliances. The main level offers two bedrooms and a full bath. Downstairs, discover an additional bedroom with an egress window, cozy family room, and laundry/utility room with ample storage. The oversized one-car garage (with alley access) provides abundant parking and storage. Outside, relax on the private deck overlooking a level lawn in the fully fenced backyard. Exterior lighting illuminates the space. Existing sprinkler system in both the front and back! This home is truly complete - updated and ready for you to move in and enjoy!
Contact an agent
Home facts
- Year built:1943
- Listing ID #:25-10815
- Added:43 day(s) ago
- Updated:December 17, 2025 at 07:44 PM
Rooms and interior
- Bedrooms:3
- Total bathrooms:1
- Full bathrooms:1
- Living area:1,590 sq. ft.
Heating and cooling
- Heating:Forced Air, Furnace
Structure and exterior
- Roof:Composition
- Year built:1943
- Building area:1,590 sq. ft.
- Lot area:0.14 Acres
Utilities
- Water:Public
- Sewer:Public Sewer
Finances and disclosures
- Price:$325,000
- Price per sq. ft.:$204.4
- Tax amount:$3,088 (2024)
New listings near 5018 N STEVENS ST
- New
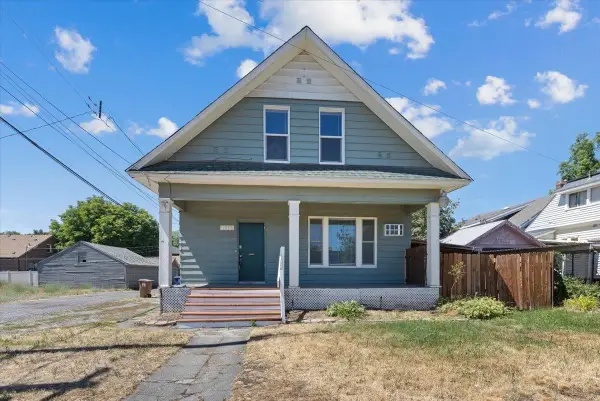 $230,000Active4 beds 2 baths1,594 sq. ft.
$230,000Active4 beds 2 baths1,594 sq. ft.1919 N Standard St, Spokane, WA 99207
MLS# 202527846Listed by: WINDERMERE LIBERTY LAKE - New
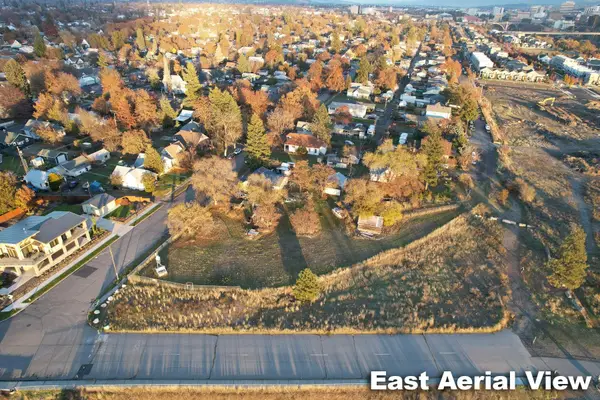 $2,700,000Active1.2 Acres
$2,700,000Active1.2 Acres6XX N Summit Blvd, Spokane, WA 99201
MLS# 202527840Listed by: JOHN L SCOTT, INC. - New
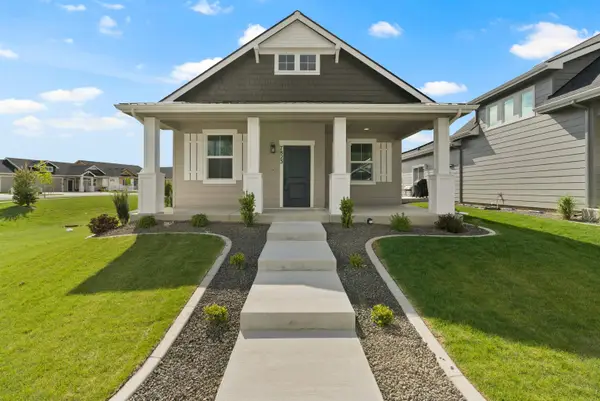 $515,500Active2 beds 2 baths1,366 sq. ft.
$515,500Active2 beds 2 baths1,366 sq. ft.12235 N Dupont Dr, Spokane, WA 99218
MLS# 202527835Listed by: WINDERMERE CITY GROUP - New
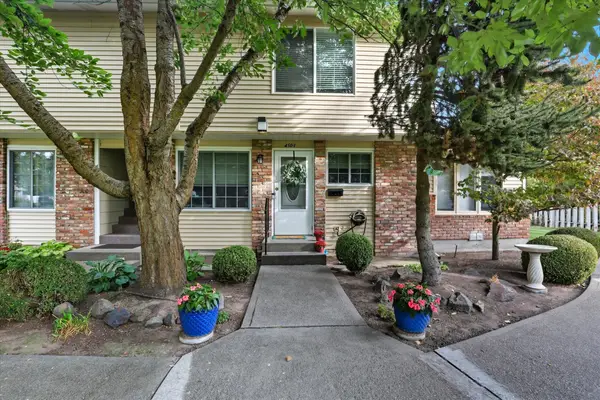 $275,000Active2 beds 1 baths1,196 sq. ft.
$275,000Active2 beds 1 baths1,196 sq. ft.4503 S Sheri Ct, Spokane, WA 99223
MLS# 202527838Listed by: EXIT REAL ESTATE PROFESSIONALS - New
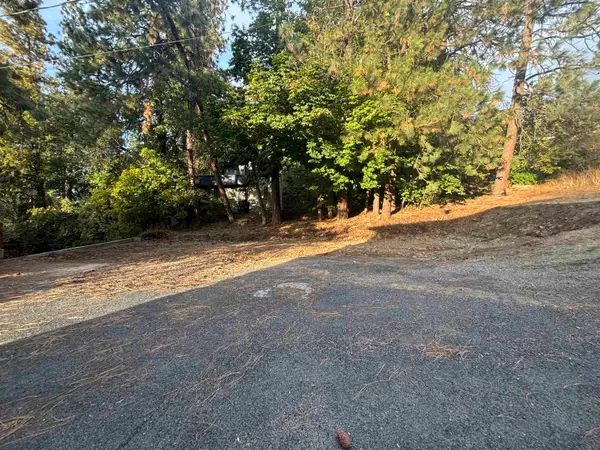 $105,000Active0.14 Acres
$105,000Active0.14 Acres780 W Cliff Dr, Spokane, WA 99204
MLS# 202527830Listed by: LT REAL ESTATE - New
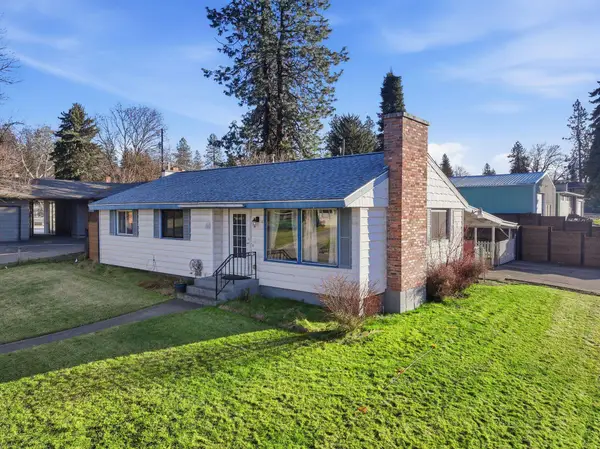 $365,000Active4 beds 1 baths2,041 sq. ft.
$365,000Active4 beds 1 baths2,041 sq. ft.6806 N Fox Point Dr, Spokane, WA 99208
MLS# 202527831Listed by: REAL BROKER LLC - Open Sun, 11am to 1pmNew
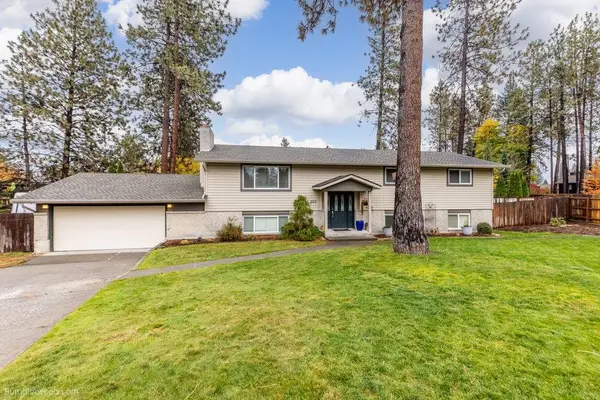 $650,000Active5 beds 3 baths2,808 sq. ft.
$650,000Active5 beds 3 baths2,808 sq. ft.1718 E 60th Ave, Spokane, WA 99223
MLS# 202527829Listed by: REALTY ONE GROUP ECLIPSE - New
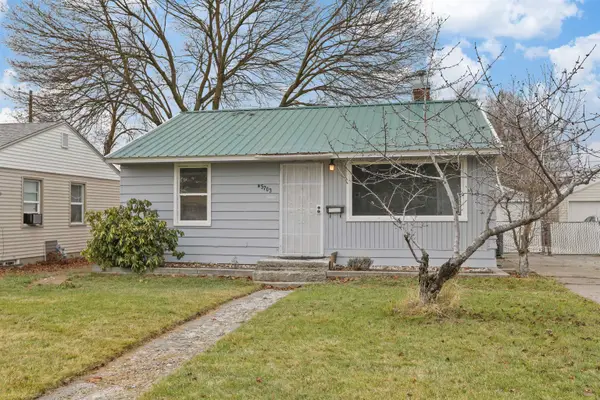 $265,000Active3 beds 1 baths1,344 sq. ft.
$265,000Active3 beds 1 baths1,344 sq. ft.5703 N Alberta St, Spokane, WA 99205
MLS# 202527825Listed by: KELLER WILLIAMS SPOKANE - MAIN - New
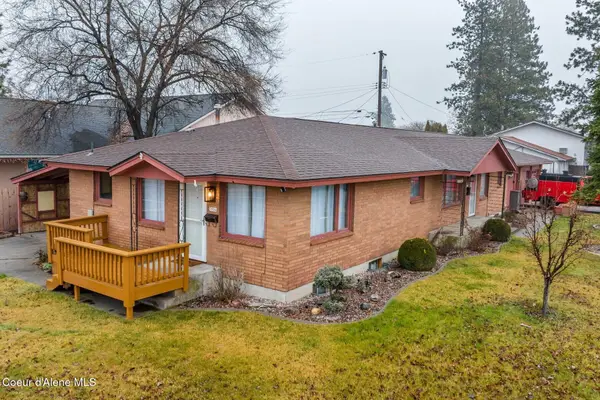 $490,000Active-- beds -- baths3,696 sq. ft.
$490,000Active-- beds -- baths3,696 sq. ft.5904 N Addison Street, Spokane, WA 99208
MLS# 25-11600Listed by: TOMLINSON SOTHEBY'S INTERNATIONAL REALTY (IDAHO) 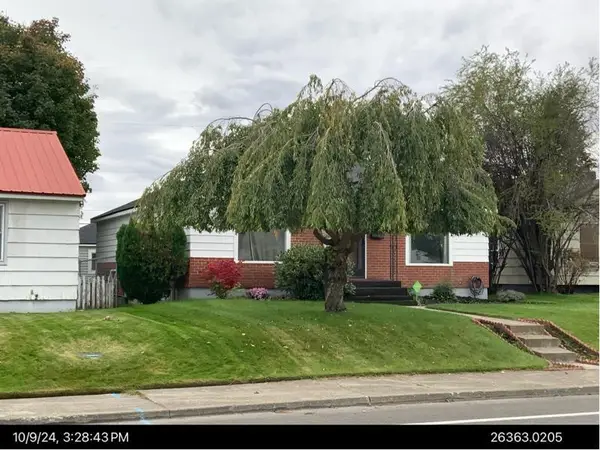 $270,000Pending3 beds 1 baths1,764 sq. ft.
$270,000Pending3 beds 1 baths1,764 sq. ft.2323 W Rowan Ave, Spokane, WA 99205
MLS# 202527820Listed by: JOHN L SCOTT, INC.
