5019 E 42nd Ave, Spokane, WA 99223
Local realty services provided by:Better Homes and Gardens Real Estate Pacific Commons
5019 E 42nd Ave,Spokane, WA 99223
$869,000
- 3 Beds
- 2 Baths
- 2,261 sq. ft.
- Single family
- Pending
Listed by: laurie hopkins
Office: windermere valley
MLS#:202526994
Source:WA_SAR
Price summary
- Price:$869,000
- Price per sq. ft.:$384.34
About this home
Are you ready to downsize? Rarely available in the quiet, sunny Twisted Willows development (NO HOA!), this beautifully maintained single-level 3-bedroom, 2-bath custom rancher delivers quality craftsmanship and low-maintenance comfort. Step inside to cathedral ceilings, a floor-to-ceiling stone gas fireplace that anchors the great room, hardwood floors throughout, dining space for an 8-person table, and 8ft solid wood doors. The spacious kitchen offers quartz countertops, Cherrywood cabinetry & a gas range. A dedicated office/den and loft-style bonus room provide space for work, hobbies, or guests. The primary suite includes a private bath, while the guest bathroom features a soaking tub and granite countertops. Enjoy peaceful mornings on the east-facing patio, territorial views and wide sidewalks throughout the neighborhood. An attached 3-car garage adds excellent storage. Impeccably cared for, move-in ready, and ideal for those seeking simplified yet stylish single-level living with ample space.
Contact an agent
Home facts
- Year built:2017
- Listing ID #:202526994
- Added:56 day(s) ago
- Updated:January 16, 2026 at 07:53 PM
Rooms and interior
- Bedrooms:3
- Total bathrooms:2
- Full bathrooms:2
- Living area:2,261 sq. ft.
Heating and cooling
- Heating:Electric, Heat Pump, Hot Water
Structure and exterior
- Year built:2017
- Building area:2,261 sq. ft.
- Lot area:0.28 Acres
Schools
- High school:Ferris
- Middle school:Chase
- Elementary school:Moran Prairie
Finances and disclosures
- Price:$869,000
- Price per sq. ft.:$384.34
- Tax amount:$7,459
New listings near 5019 E 42nd Ave
- New
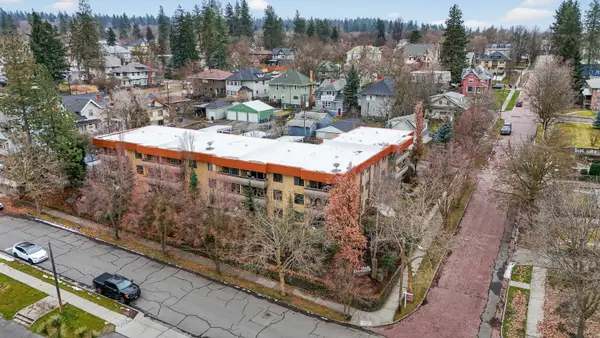 $189,000Active2 beds 1 baths836 sq. ft.
$189,000Active2 beds 1 baths836 sq. ft.1711 W 7th Ave, Spokane, WA 99203
MLS# 202610962Listed by: EXP REALTY 4 DEGREES - New
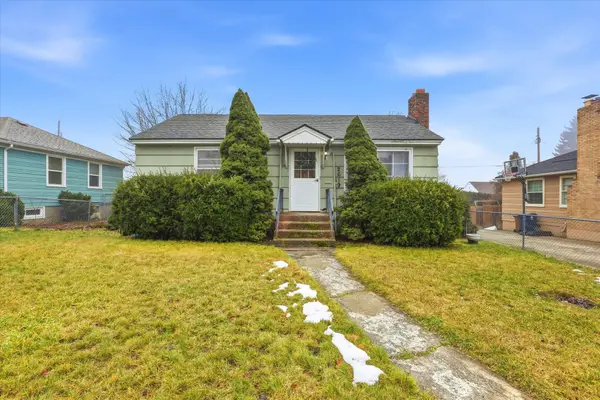 $300,000Active2 beds 1 baths1,512 sq. ft.
$300,000Active2 beds 1 baths1,512 sq. ft.2619 W Lacrosse Ave, Spokane, WA 99205
MLS# 202610963Listed by: EXIT REAL ESTATE PROFESSIONALS - New
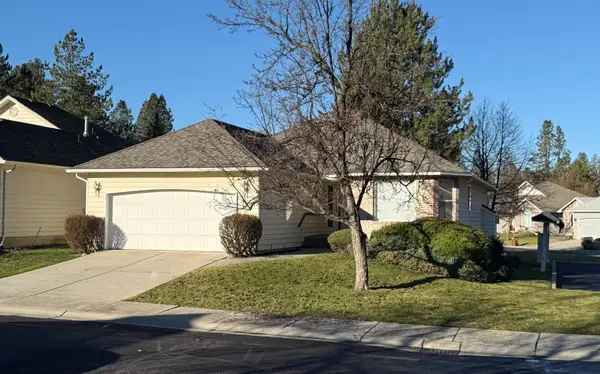 $435,000Active3 beds 3 baths3,262 sq. ft.
$435,000Active3 beds 3 baths3,262 sq. ft.5704 S Pony Ct, Spokane, WA 99224
MLS# 202610966Listed by: KELLER WILLIAMS SPOKANE - MAIN - New
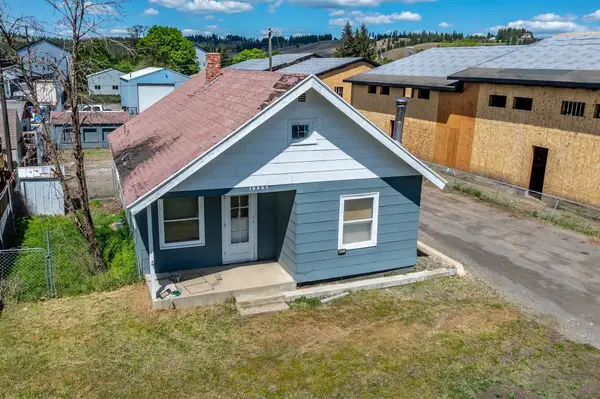 $365,000Active2 beds 1 baths
$365,000Active2 beds 1 baths10807 E Trent Ave, Spokane, WA 99206
MLS# 202610951Listed by: REAL BROKER LLC - New
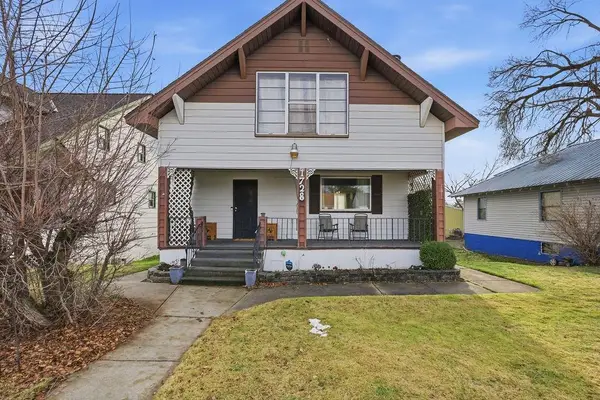 $300,000Active3 beds 2 baths2,084 sq. ft.
$300,000Active3 beds 2 baths2,084 sq. ft.1728 E Courtland Ave, Spokane, WA 99207
MLS# 202610958Listed by: KELLER WILLIAMS SPOKANE - MAIN - Open Sat, 12 to 3pmNew
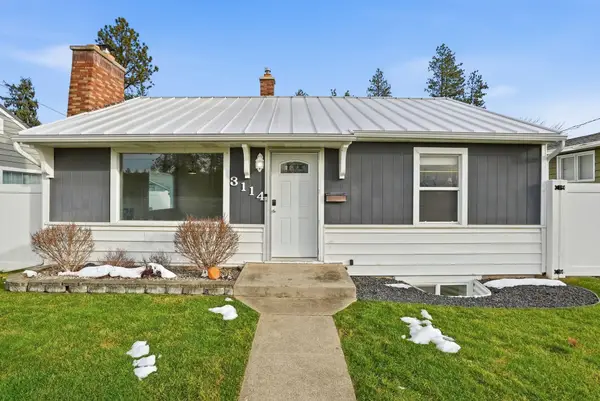 $449,990Active3 beds 2 baths1,536 sq. ft.
$449,990Active3 beds 2 baths1,536 sq. ft.3114 N Columbia Cir, Spokane, WA 99205
MLS# 202610944Listed by: WINDERMERE NORTH - New
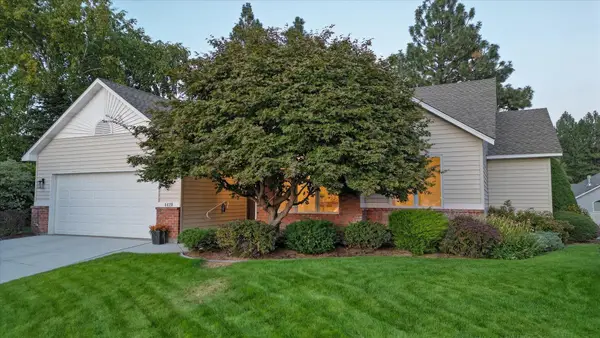 $645,000Active4 beds 3 baths3,673 sq. ft.
$645,000Active4 beds 3 baths3,673 sq. ft.4420 E 51st Ln, Spokane, WA 99223
MLS# 202610937Listed by: BEST CHOICE REALTY - New
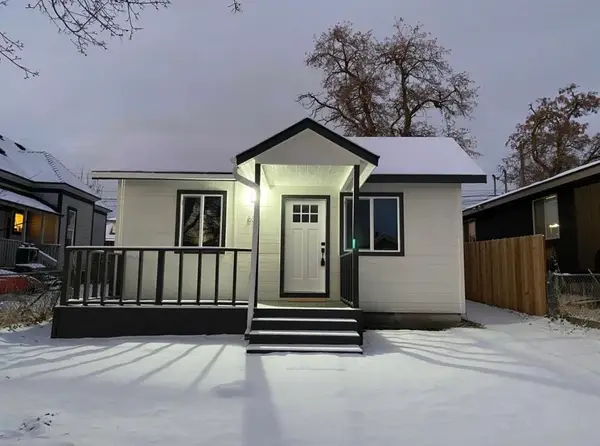 $249,900Active2 beds 1 baths
$249,900Active2 beds 1 baths807 E Euclid Ave, Spokane, WA 99207
MLS# 202610933Listed by: EXP REALTY 4 DEGREES - New
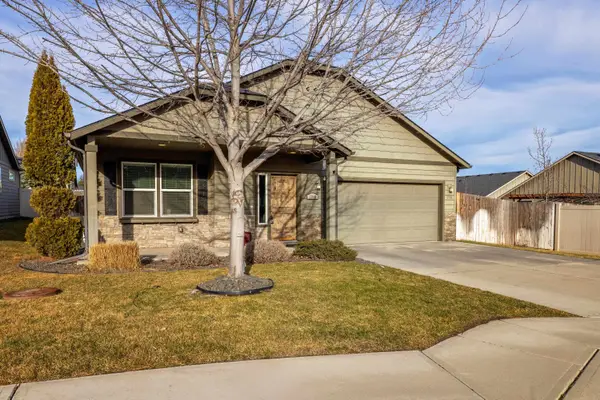 $515,000Active3 beds 2 baths1,580 sq. ft.
$515,000Active3 beds 2 baths1,580 sq. ft.1316 W Quail Crest Ave, Spokane, WA 99224
MLS# 202610927Listed by: CHOICE REALTY - Open Sat, 11am to 3pmNew
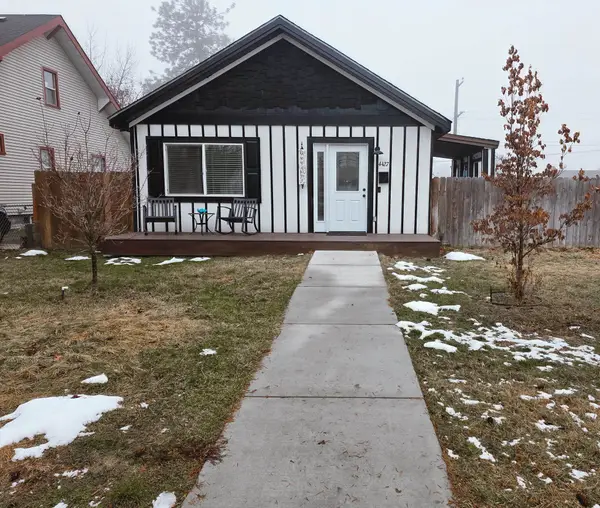 $349,000Active3 beds 2 baths
$349,000Active3 beds 2 baths4427 N Washington St, Spokane, WA 99205
MLS# 202610922Listed by: KELLER WILLIAMS SPOKANE - MAIN
