5101 W Morning Ln, Spokane, WA 99224
Local realty services provided by:Better Homes and Gardens Real Estate Pacific Commons
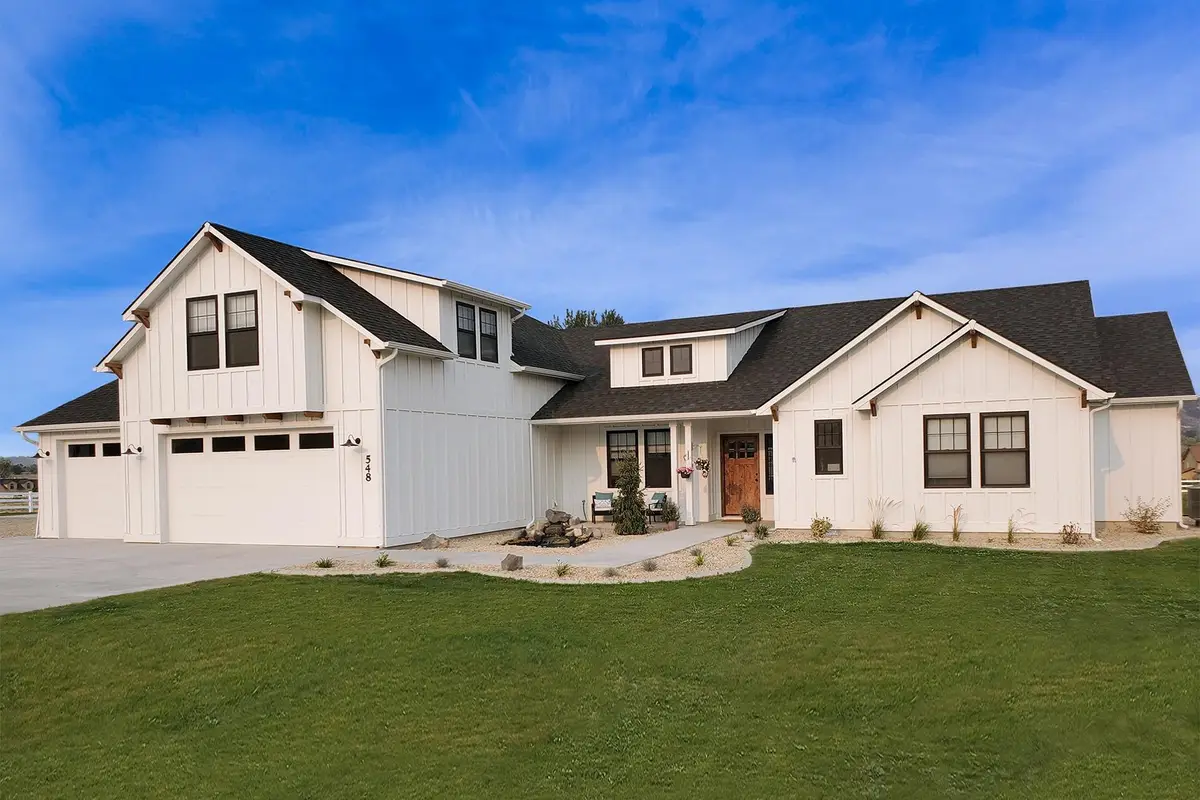
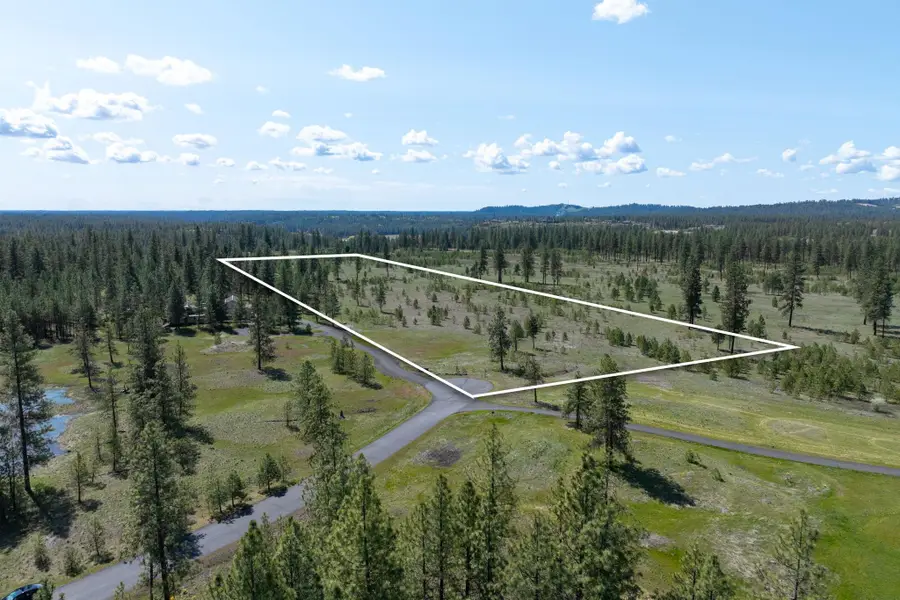
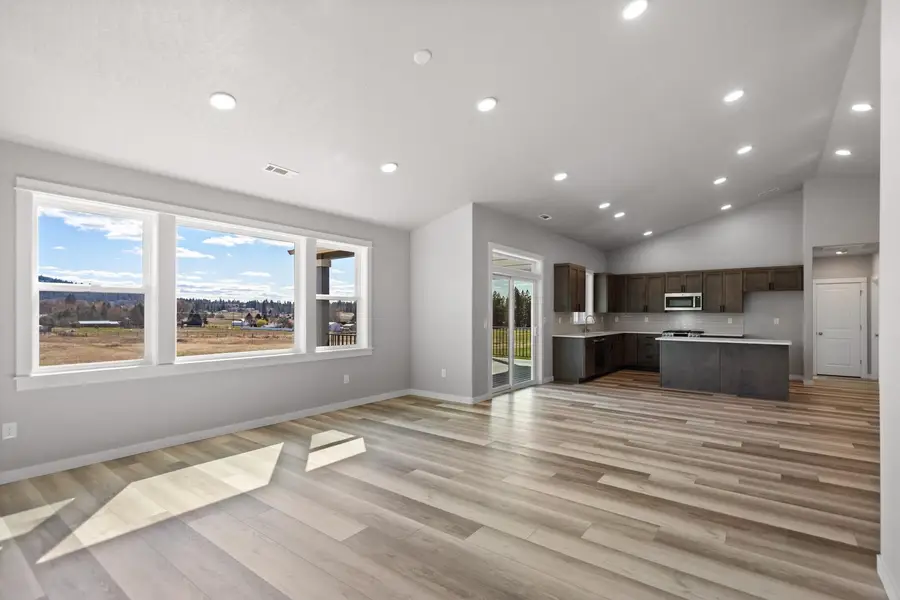
Listed by:lennie rasmussen
Office:amplify real estate services
MLS#:202517762
Source:WA_SAR
Price summary
- Price:$882,000
- Price per sq. ft.:$299.8
About this home
Welcome to Morning Lane — a gated, equestrian-friendly enclave of custom estates where privacy, prestige, and peaceful living converge. This is your chance to own the last undeveloped parcel in this exclusive community. Build your dream with one of Simplicity by Hayden Homes’ floor plans. Featured here: the 5 bedroom, 4 bathroom Umatilla Encore at 2,986 SF, offering single-level living with an open great room, vaulted ceilings, and a chef’s kitchen with island, breakfast bar, and walk-in pantry. The private main suite includes a luxury bath with soaking tub, separate shower, dual vanity, water closet and oversized walk-in closet. Additional bedrooms are on the opposite side of the home, with an upgraded junior suite tucked above the 3-car garage. Power is onsite—just install your own well/septic and start building (not included in price). All this, just 17 mins to downtown Spokane, 15 mins to the airport, and 20 mins to the heart of the South Hill.
Contact an agent
Home facts
- Year built:2025
- Listing Id #:202517762
- Added:80 day(s) ago
- Updated:June 27, 2025 at 04:32 PM
Rooms and interior
- Bedrooms:5
- Total bathrooms:4
- Full bathrooms:4
- Living area:2,942 sq. ft.
Heating and cooling
- Heating:Heat Pump, Oil
Structure and exterior
- Year built:2025
- Building area:2,942 sq. ft.
- Lot area:9.98 Acres
Schools
- High school:Cheney
- Middle school:Westwood
- Elementary school:Windsor
Finances and disclosures
- Price:$882,000
- Price per sq. ft.:$299.8
- Tax amount:$1,912
New listings near 5101 W Morning Ln
- New
 $299,000Active2 beds 1 baths1,121 sq. ft.
$299,000Active2 beds 1 baths1,121 sq. ft.1027 E Courtland Ave, Spokane, WA 99207
MLS# 202522611Listed by: GUENTHER MANAGEMENT - New
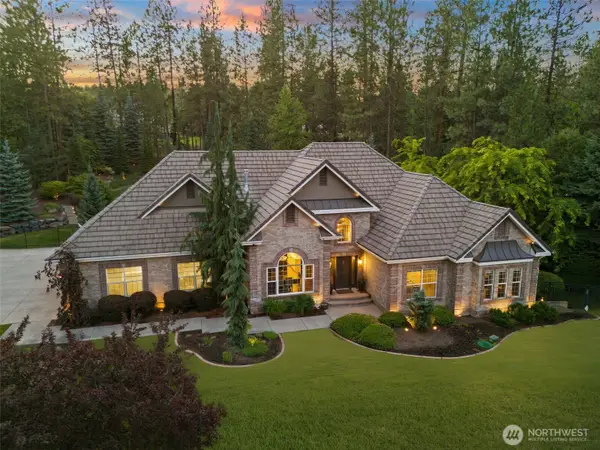 $1,440,000Active5 beds 4 baths4,996 sq. ft.
$1,440,000Active5 beds 4 baths4,996 sq. ft.1611 E Heritage Lane, Spokane, WA 99208
MLS# 2421311Listed by: PRIME REAL ESTATE GROUP - New
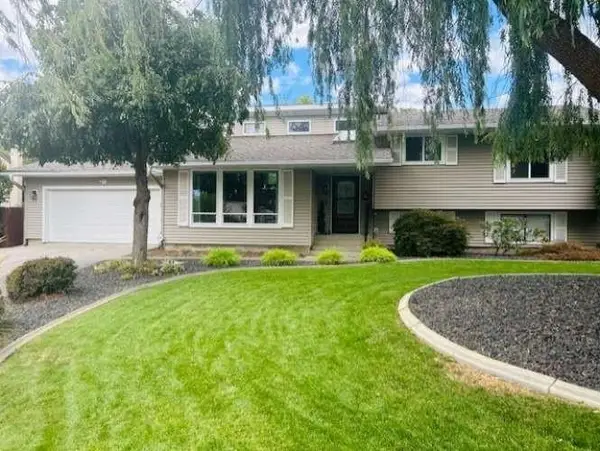 $564,900Active4 beds 4 baths2,564 sq. ft.
$564,900Active4 beds 4 baths2,564 sq. ft.2015 E 56th St, Spokane, WA 99223
MLS# 202522608Listed by: CONGRESS REALTY, INC. - New
 $550,000Active3 beds 3 baths2,716 sq. ft.
$550,000Active3 beds 3 baths2,716 sq. ft.3331 S Bernard St, Spokane, WA 99203
MLS# 202522601Listed by: COLDWELL BANKER TOMLINSON - New
 $483,000Active3 beds 2 baths1,878 sq. ft.
$483,000Active3 beds 2 baths1,878 sq. ft.8311 N Greenwood Ct, Spokane, WA 99208
MLS# 202522592Listed by: BEST CHOICE REALTY - New
 $218,450Active3 beds 1 baths1,239 sq. ft.
$218,450Active3 beds 1 baths1,239 sq. ft.1529 E Desmet, Spokane, WA 99202
MLS# 2422333Listed by: ONE REALTY - New
 $360,000Active4 beds 2 baths2,208 sq. ft.
$360,000Active4 beds 2 baths2,208 sq. ft.1218 E Dalke Ave, Spokane, WA 99208
MLS# 202522584Listed by: EXIT REAL ESTATE PROFESSIONALS - New
 $449,995Active5 beds 3 baths2,002 sq. ft.
$449,995Active5 beds 3 baths2,002 sq. ft.5834 S Zabo Rd, Spokane, WA 99224
MLS# 202522583Listed by: D.R. HORTON AMERICA'S BUILDER - New
 $359,400Active2 beds 1 baths
$359,400Active2 beds 1 baths5123 N Madison St, Spokane, WA 99205
MLS# 202522582Listed by: REALTY ONE GROUP ECLIPSE - New
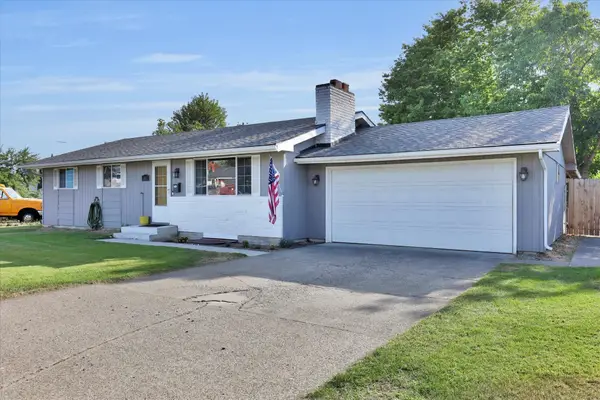 $440,000Active5 beds 2 baths2,316 sq. ft.
$440,000Active5 beds 2 baths2,316 sq. ft.6817 N Standard St, Spokane, WA 99208
MLS# 202522571Listed by: SOURCE REAL ESTATE
