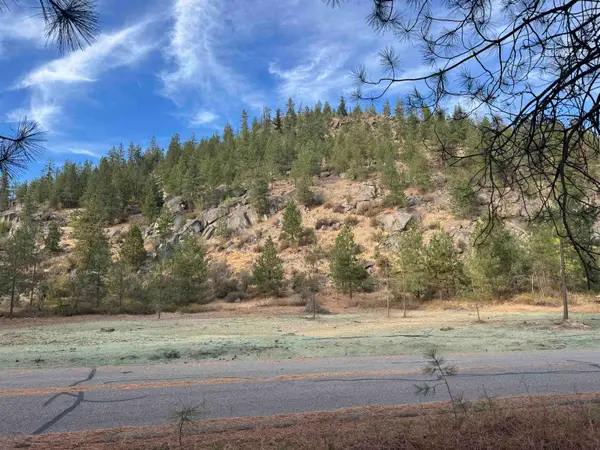5106 E Glennaire Dr, Spokane, WA 99223
Local realty services provided by:Better Homes and Gardens Real Estate Pacific Commons
Listed by: mary marr
Office: windermere manito, llc.
MLS#:202520433
Source:WA_SAR
Price summary
- Price:$1,050,000
- Price per sq. ft.:$242.94
About this home
An impressive home on Spokane's South Hill completely updated inside and out with stunning views! Step inside this inviting home to all main floor living and views from every room. The sunsets are gorgeous! The granite kitchen is spacious with white cabinets, big picture windows lets the light pour in. An open living room area with a double sided fireplace brings warmth and relaxation. Great work from home space in the regal office with quality built-ins and a granite-top desk. A large primary suite with a luxurious bathroom and walk in closet nearby. Off the main bedroom is your separate entrance to an enormous deck overlooking the backyard and views that stretch for miles. Enjoy an in-ground pool with new decking. The daylight basement has 3 bedrooms and a bath with a wet bar and a recreational gathering spot for dozens........pool table, foosball, movies, music, sauna, exercise workout area.....its all there and ready for your enjoyment!
Contact an agent
Home facts
- Year built:1992
- Listing ID #:202520433
- Added:201 day(s) ago
- Updated:November 11, 2025 at 09:09 AM
Rooms and interior
- Bedrooms:4
- Total bathrooms:4
- Full bathrooms:4
- Living area:4,322 sq. ft.
Structure and exterior
- Year built:1992
- Building area:4,322 sq. ft.
- Lot area:0.29 Acres
Schools
- High school:Ferris
- Middle school:Chase
- Elementary school:Moran Prairie
Finances and disclosures
- Price:$1,050,000
- Price per sq. ft.:$242.94
- Tax amount:$8,826
New listings near 5106 E Glennaire Dr
- New
 $549,000Active4 beds 3 baths2,748 sq. ft.
$549,000Active4 beds 3 baths2,748 sq. ft.4511 W Thorpe Rd, Spokane, WA 99224
MLS# 202526635Listed by: WINDERMERE NORTH - New
 $365,000Active3 beds 2 baths2,065 sq. ft.
$365,000Active3 beds 2 baths2,065 sq. ft.7903 N Graycoat Ct, Spokane, WA 99208
MLS# 202526625Listed by: KELLER WILLIAMS REALTY COEUR D - New
 $169,500Active0.6 Acres
$169,500Active0.6 AcresUnassigned S Fancher Rd, Spokane, WA 99223
MLS# 202526623Listed by: AMPLIFY REAL ESTATE SERVICES - New
 $549,000Active4 beds 3 baths2,786 sq. ft.
$549,000Active4 beds 3 baths2,786 sq. ft.5103 N Mcintosh Ct, Spokane, WA 99206
MLS# 202526622Listed by: EXP REALTY 4 DEGREES - New
 $309,000Active3 beds 1 baths1,592 sq. ft.
$309,000Active3 beds 1 baths1,592 sq. ft.2603 W Broad Ave, Spokane, WA 99205
MLS# 202526620Listed by: LIVE REAL ESTATE, LLC  $300,000Pending5 Acres
$300,000Pending5 Acres14924 N Cliff Ln, Spokane, WA 99208
MLS# 202526613Listed by: KESTELL COMPANY- New
 $370,000Active4 beds 2 baths1,536 sq. ft.
$370,000Active4 beds 2 baths1,536 sq. ft.2927 E Marshall Ave Ave, Spokane, WA 99207
MLS# 202526608Listed by: REAL BROKER LLC - New
 $299,999Active3 beds 1 baths1,910 sq. ft.
$299,999Active3 beds 1 baths1,910 sq. ft.1423 E Lacrosse Ave, Spokane, WA 99207
MLS# 202526599Listed by: AMPLIFY REAL ESTATE SERVICES - New
 $349,000Active30 Acres
$349,000Active30 Acres13604 N River Bluff Ln, Spokane, WA 99208
MLS# 202526594Listed by: KESTELL COMPANY - New
 $469,000Active3 beds 2 baths
$469,000Active3 beds 2 baths2719 W Heath Ave, Spokane, WA 99208
MLS# 202526592Listed by: BEST CHOICE REALTY
