5114 N Elgin St, Spokane, WA 99205
Local realty services provided by:Better Homes and Gardens Real Estate Pacific Commons
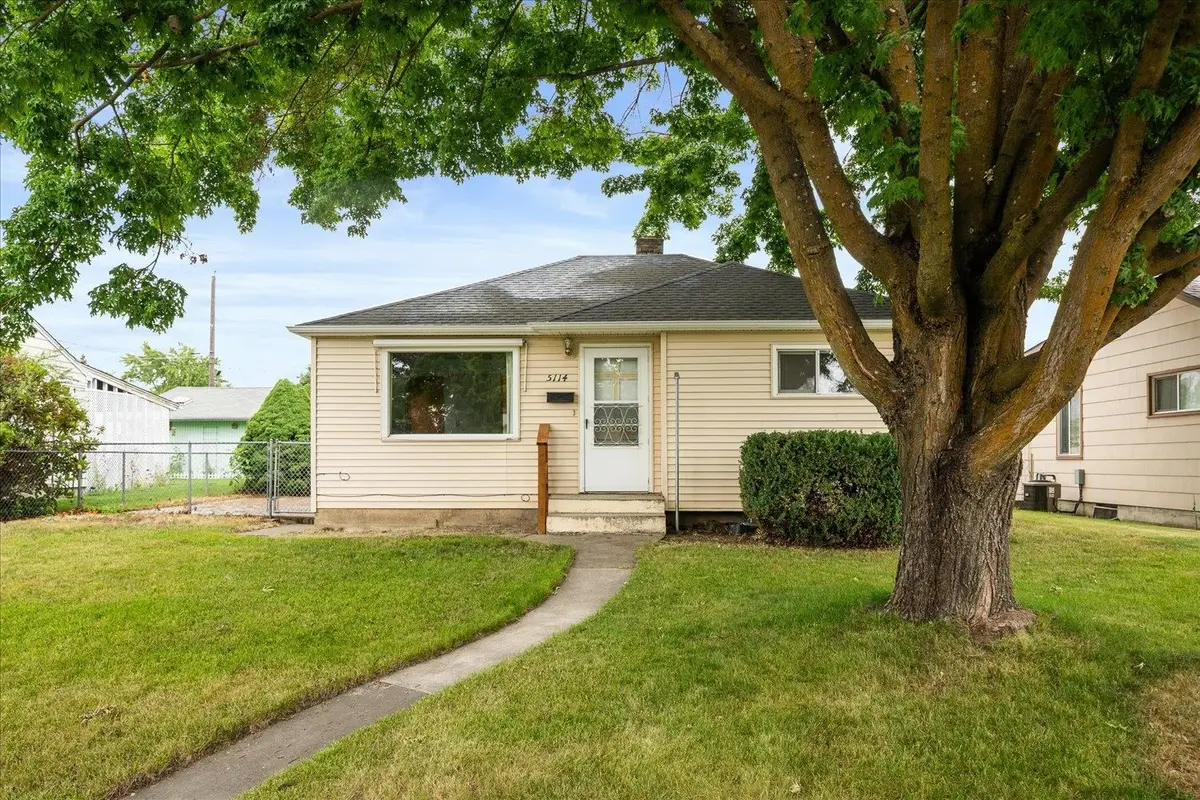
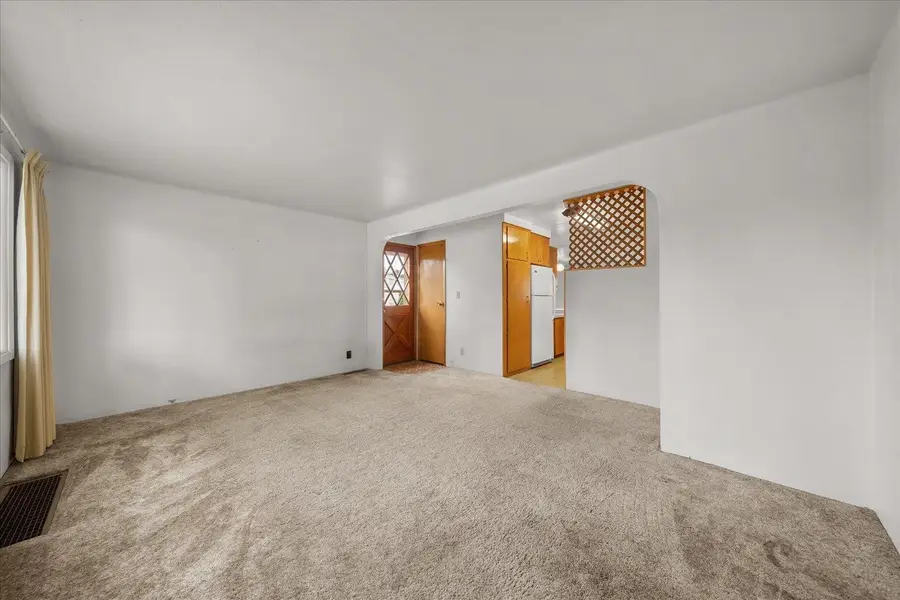
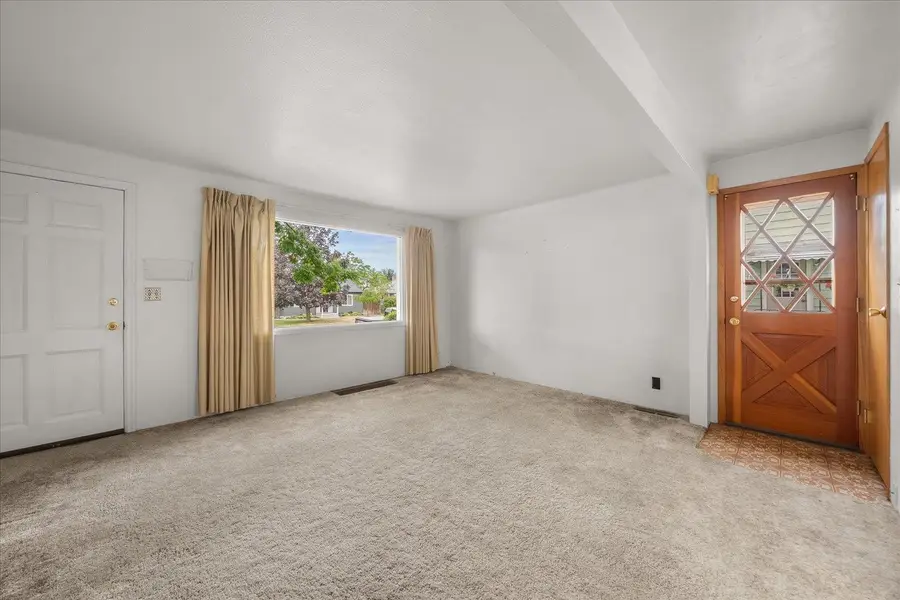
Listed by:seth maefsky
Office:keller williams realty coeur d
MLS#:202521044
Source:WA_SAR
Price summary
- Price:$285,000
- Price per sq. ft.:$174.42
About this home
Welcome to this well-maintained bungalow in Spokane's Shadle neighborhood, lovingly owned by the same family for over 60+ years. Featuring low-maintenance vinyl siding, vinyl & wood windows, a new roof in 2019, and an updated electrical panel in 2021, this home is move-in ready and awaiting a new lucky owner! With lots of sunshine, the bright main floor offers a cozy living room, charming kitchen with classic cabinetry, all appliances stay, and opens up to a spacious dining area perfect for gatherings with family and friends. Two well-appointed bedrooms and a full bath complete the main level. The basement provides additional living space, a non-egress bedroom, a half bath, laundry, and ample storage. Enjoy outdoor living on the deck and patio with direct access from the living room. Located near shopping, dining, parks, schools, and the Shadle Aquatic Center, this home offers comfort, character, and potential. Enjoy this special home as-is or make it your own—schedule your showing today!
Contact an agent
Home facts
- Year built:1943
- Listing Id #:202521044
- Added:22 day(s) ago
- Updated:August 12, 2025 at 08:01 AM
Rooms and interior
- Bedrooms:3
- Total bathrooms:2
- Full bathrooms:2
- Living area:1,634 sq. ft.
Structure and exterior
- Year built:1943
- Building area:1,634 sq. ft.
- Lot area:0.15 Acres
Schools
- High school:Shadle Park
- Middle school:Flett
- Elementary school:Ridgeview
Finances and disclosures
- Price:$285,000
- Price per sq. ft.:$174.42
- Tax amount:$2,705
New listings near 5114 N Elgin St
- New
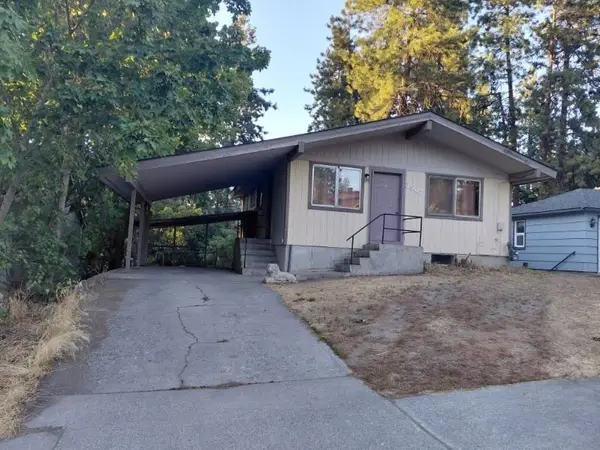 $315,000Active4 beds 2 baths1,584 sq. ft.
$315,000Active4 beds 2 baths1,584 sq. ft.3907 E 8th Ave, Spokane, WA 99202
MLS# 202522431Listed by: REAL BROKER LLC - Open Sat, 10am to 12pmNew
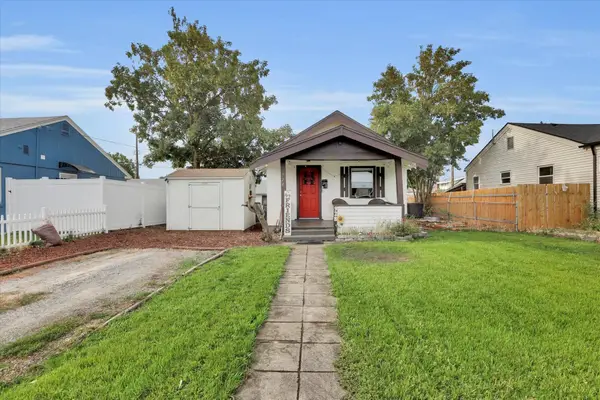 $240,000Active2 beds 1 baths732 sq. ft.
$240,000Active2 beds 1 baths732 sq. ft.928 E Montgomery Ave, Spokane, WA 99207
MLS# 202522433Listed by: REALTY ONE GROUP ECLIPSE - New
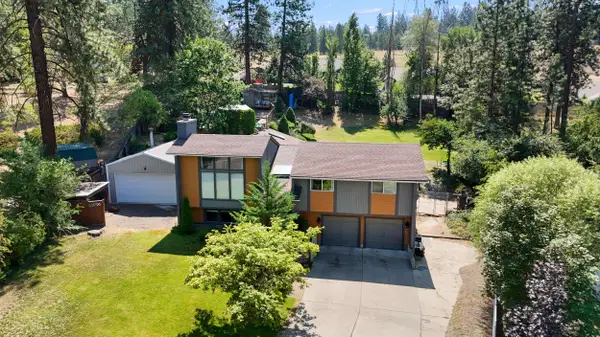 $534,999Active4 beds 3 baths2,274 sq. ft.
$534,999Active4 beds 3 baths2,274 sq. ft.416 E Carriage Ct, Spokane, WA 99218
MLS# 202522422Listed by: KELLY RIGHT REAL ESTATE OF SPOKANE - Open Sun, 11am to 2pmNew
 $365,000Active4 beds 2 baths
$365,000Active4 beds 2 baths1409 E Gordon Ave, Spokane, WA 99207
MLS# 202522425Listed by: HOME SALES SPOKANE - Open Sat, 10am to 12pmNew
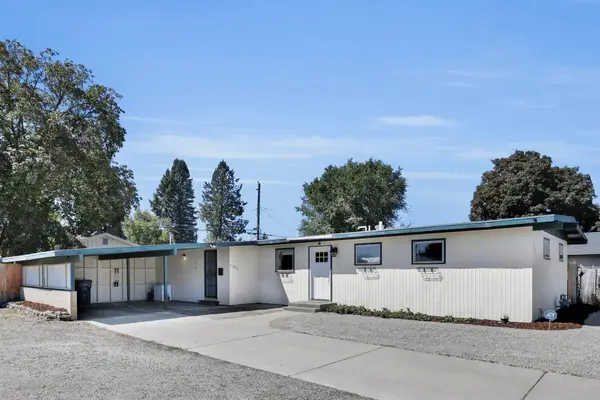 $324,999Active3 beds 2 baths1,176 sq. ft.
$324,999Active3 beds 2 baths1,176 sq. ft.7203 N Standard St, Spokane, WA 99208
MLS# 202522426Listed by: KELLER WILLIAMS SPOKANE - MAIN - New
 $285,000Active2 beds 2 baths1,150 sq. ft.
$285,000Active2 beds 2 baths1,150 sq. ft.4914 E Commerce Ave, Spokane, WA 99212
MLS# 202522427Listed by: AMPLIFY REAL ESTATE SERVICES - New
 $375,000Active3 beds 2 baths1,404 sq. ft.
$375,000Active3 beds 2 baths1,404 sq. ft.6909 E 8th Ave, Spokane, WA 99212
MLS# 202522429Listed by: WINDERMERE LIBERTY LAKE - New
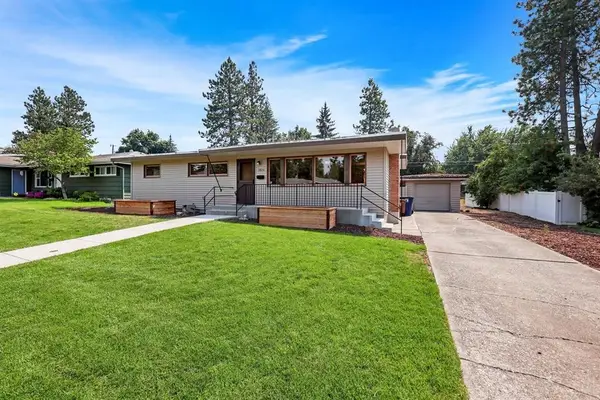 $445,000Active4 beds 2 baths2,392 sq. ft.
$445,000Active4 beds 2 baths2,392 sq. ft.1826 39th Ave, Spokane, WA 99203
MLS# 202522411Listed by: PRIME REAL ESTATE GROUP - Open Sat, 2 to 4pmNew
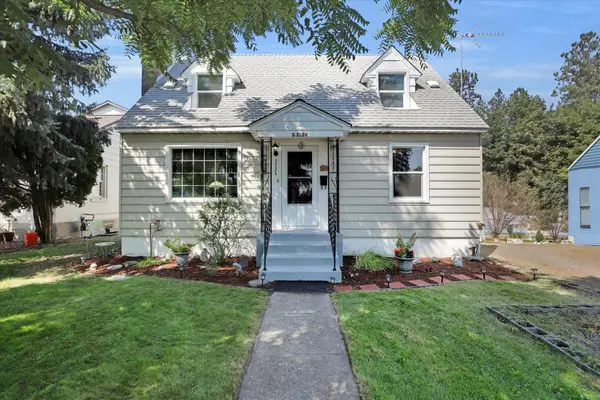 $419,500Active3 beds 2 baths
$419,500Active3 beds 2 baths3524 S Division St, Spokane, WA 99203
MLS# 202522412Listed by: FIRST LOOK REAL ESTATE - New
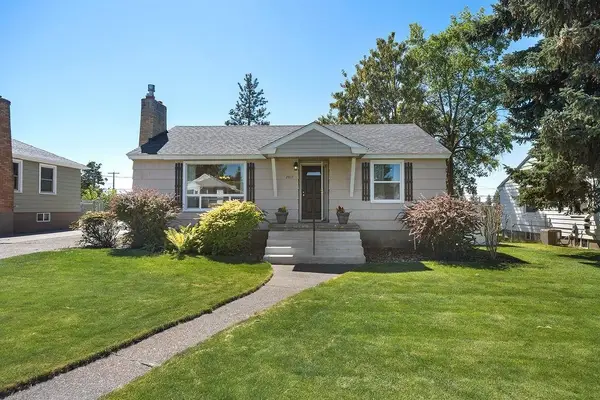 $349,900Active3 beds 2 baths1,970 sq. ft.
$349,900Active3 beds 2 baths1,970 sq. ft.2617 W Heroy Ave, Spokane, WA 99205
MLS# 202522413Listed by: EXP REALTY 4 DEGREES
