513 E Timberwood Cir, Spokane, WA 99208
Local realty services provided by:Better Homes and Gardens Real Estate Pacific Commons
Listed by: eric peterson, patty gaines
Office: keller williams spokane - main
MLS#:202526114
Source:WA_SAR
Price summary
- Price:$539,900
- Price per sq. ft.:$153.29
About this home
Fantastic Oversized Tri-Level Home! Some of the Many Features of this 5 Bedroom / 3 Bathroom Home are: Formal Living Room, Large Family Room with Gas Insert Fireplace, Newer Kitchen includes Updated Cabinets & Countertops, and the Bathrooms have also been Updated with New Tile, Vanities, Lights and Fixtures, etc. The Large Master Suite has Double Closets and Beautiful Tile in the attached Bathroom. There is a Convenient Main Floor Laundry Room complete with a Full Bathroom and a Main Floor Bedroom (currently set up as a Study). The Lower Level has a Bedroom and a Family Room / Exercise Room and there is room for More Finished Space if wanted or just Tons of Storage Space. There is an Attached 2 Car Garage, and this Property sits on a Large Mature Oversized Lot (.41 Acres). The Backyard has a Huge Deck and is Fenced, with Sprinkler System and a Storage Shed. There is also Plenty of Room to Build a Large Shop with a driveway to the Backyard. Don’t Miss this Beautiful Home!!
Contact an agent
Home facts
- Year built:1979
- Listing ID #:202526114
- Added:210 day(s) ago
- Updated:January 10, 2026 at 07:10 PM
Rooms and interior
- Bedrooms:5
- Total bathrooms:3
- Full bathrooms:3
- Living area:3,522 sq. ft.
Structure and exterior
- Year built:1979
- Building area:3,522 sq. ft.
- Lot area:0.41 Acres
Schools
- High school:Mead
- Middle school:Northwood
- Elementary school:Farwell
Finances and disclosures
- Price:$539,900
- Price per sq. ft.:$153.29
- Tax amount:$3,840
New listings near 513 E Timberwood Cir
- New
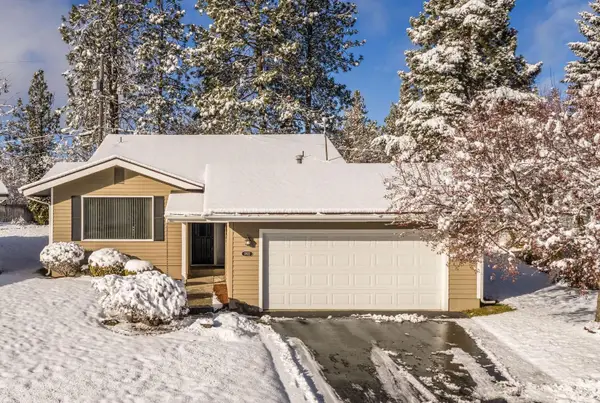 $425,000Active2 beds 2 baths
$425,000Active2 beds 2 baths2822 S Pittsburg Cir, Spokane, WA 99203
MLS# 202610678Listed by: LAKESHORE REALTY - New
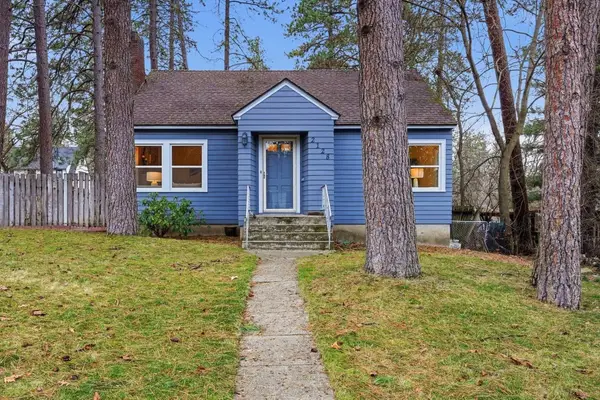 $400,000Active4 beds 2 baths1,728 sq. ft.
$400,000Active4 beds 2 baths1,728 sq. ft.2128 S Post St, Spokane, WA 99203
MLS# 202610669Listed by: WINDERMERE CITY GROUP - New
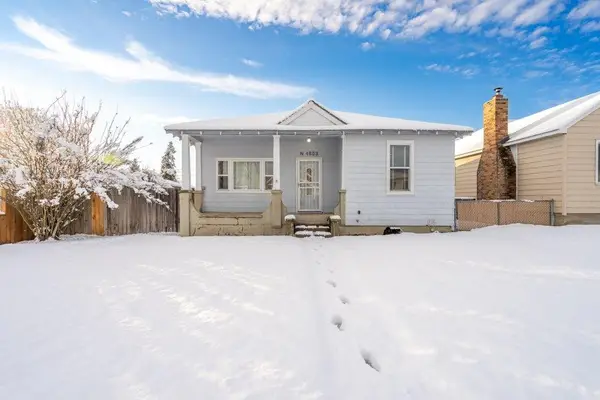 $335,000Active2 beds 1 baths1,308 sq. ft.
$335,000Active2 beds 1 baths1,308 sq. ft.4603 Howard St, Spokane, WA 99205
MLS# 202610666Listed by: BERKSHIRE HATHAWAY JACKLIN - New
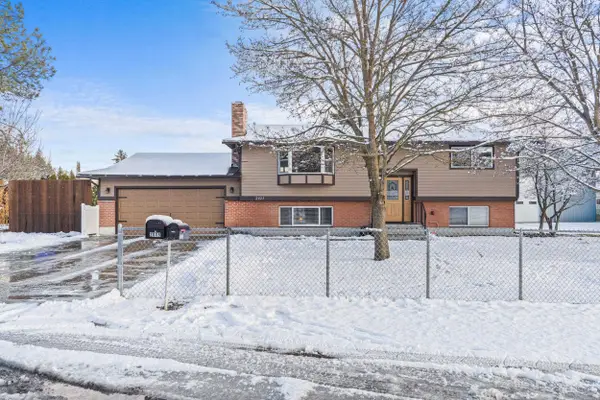 $610,000Active3 beds 3 baths1,933 sq. ft.
$610,000Active3 beds 3 baths1,933 sq. ft.2023 S Balfour Blvd, Spokane, WA 99216
MLS# 202610667Listed by: EXIT REAL ESTATE PROFESSIONALS - New
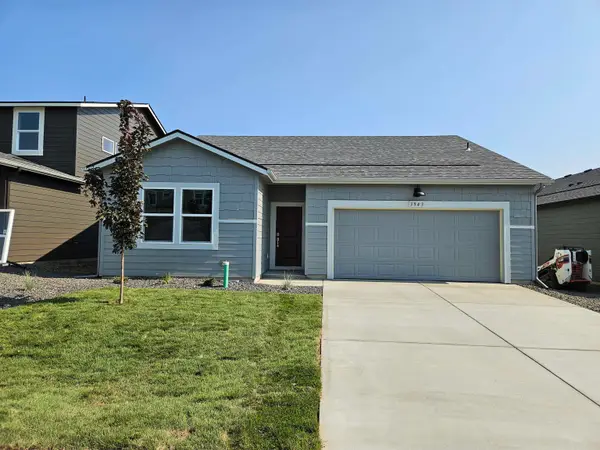 $399,995Active3 beds 2 baths1,466 sq. ft.
$399,995Active3 beds 2 baths1,466 sq. ft.3563 S Blake Ln, Spokane, WA 99206
MLS# 202610661Listed by: D.R. HORTON AMERICA'S BUILDER - New
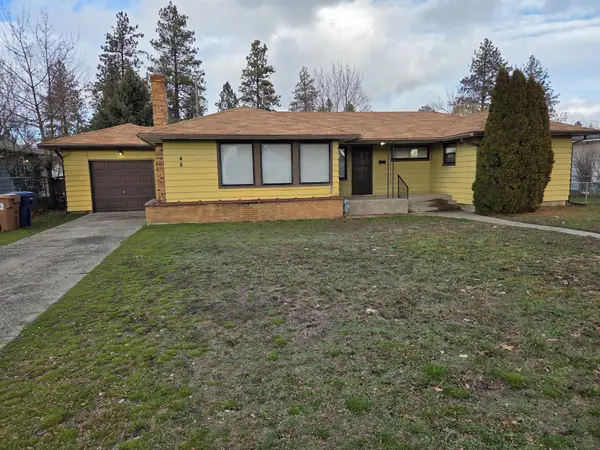 $489,000Active4 beds 2 baths2,062 sq. ft.
$489,000Active4 beds 2 baths2,062 sq. ft.Address Withheld By Seller, Spokane, WA 99203
MLS# 202610663Listed by: KESTELL COMPANY - New
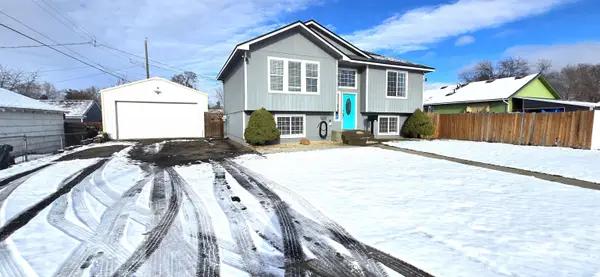 $410,000Active4 beds 2 baths1,788 sq. ft.
$410,000Active4 beds 2 baths1,788 sq. ft.2119 E Buckeye Ave, Spokane, WA 99207
MLS# 202610657Listed by: KELLER WILLIAMS SPOKANE - MAIN - New
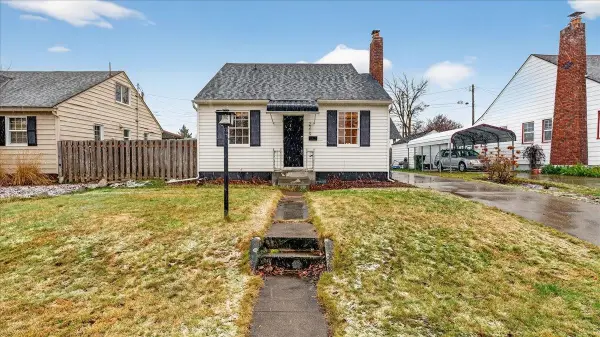 $325,000Active3 beds 1 baths1,532 sq. ft.
$325,000Active3 beds 1 baths1,532 sq. ft.2219 W Carlisle Ave, Spokane, WA 99205
MLS# 202610656Listed by: WINDERMERE NORTH 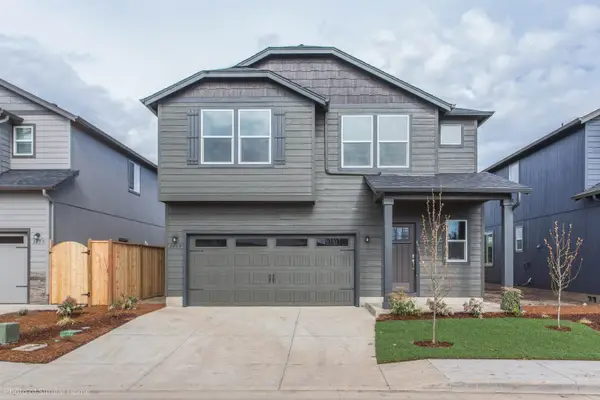 $559,990Pending3 beds 3 baths2,250 sq. ft.
$559,990Pending3 beds 3 baths2,250 sq. ft.1602 W 68th Ave, Spokane, WA 99224
MLS# 202610645Listed by: NEW HOME STAR WASHINGTON, LLC- Open Sat, 11am to 1pmNew
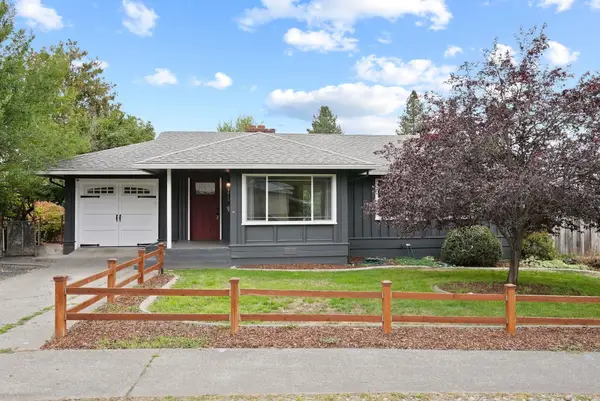 $379,900Active4 beds 2 baths1,978 sq. ft.
$379,900Active4 beds 2 baths1,978 sq. ft.3015 W Heroy Ave, Spokane, WA 99205
MLS# 202610643Listed by: WINDERMERE CITY GROUP
