514 W 19th Ave, Spokane, WA 99203
Local realty services provided by:Better Homes and Gardens Real Estate Pacific Commons
514 W 19th Ave,Spokane, WA 99203
$1,999,000
- 6 Beds
- 5 Baths
- 5,509 sq. ft.
- Single family
- Active
Listed by:emma cloninger
Office:john l scott, inc.
MLS#:202519444
Source:WA_SAR
Price summary
- Price:$1,999,000
- Price per sq. ft.:$362.86
About this home
A curated, luxurious lifestyle awaits where timeless elegance blends with modern opulence. Set on Cannon Hill Park, this extraordinary 6 bed, 5 bath estate boasts 5,509 sq ft. Rich in character & grandeur, admire impressive box beams, wainscoting, stucco finish walls, inlaid oak & mahogany floors, built-ins, Inglenook chimney & ornate chandeliers. Completely reimagined & expanded, experience comfort with newer kitchen, baths, electrical, HVAC, windows, roof & more. The West wing addition features the primary suite with Park views & main floor living. Two luminous sunrooms invite the light in. Entertain in the chef's kitchen with mosaic tile, dramatic 3-inch marble counters, gas stove & new sub-zero commercial-grade fridge. Extravagance continues outside, with a relaxing pool surrounded by spacious patio perfect for gathering. Enjoy South Hill life near Cataldo Private School & local favorites like Hidden Bagel, The Scoop & Huckleberry’s. This exceptional property is more than a home, it’s a Spokane legacy.
Contact an agent
Home facts
- Year built:1911
- Listing ID #:202519444
- Added:124 day(s) ago
- Updated:October 28, 2025 at 09:53 PM
Rooms and interior
- Bedrooms:6
- Total bathrooms:5
- Full bathrooms:5
- Living area:5,509 sq. ft.
Heating and cooling
- Heating:Hot Water
Structure and exterior
- Year built:1911
- Building area:5,509 sq. ft.
- Lot area:0.34 Acres
Schools
- High school:Lewis & Clark
- Middle school:Sacajawea
- Elementary school:Roosevelt
Finances and disclosures
- Price:$1,999,000
- Price per sq. ft.:$362.86
- Tax amount:$12,784
New listings near 514 W 19th Ave
- New
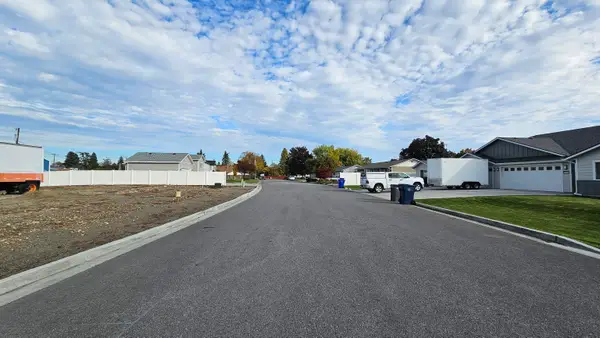 $125,000Active0.19 Acres
$125,000Active0.19 Acres8115 E Baldwin Ave, Spokane, WA 99212
MLS# 202526072Listed by: WINDERMERE VALLEY - New
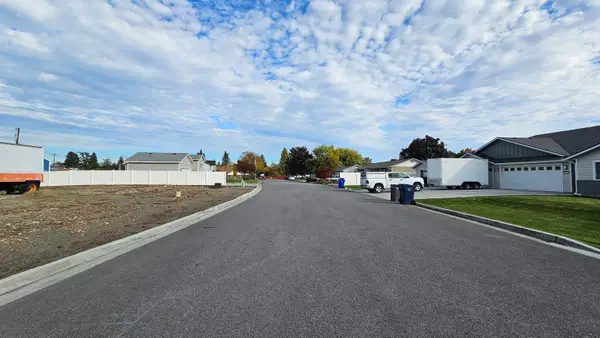 $125,000Active0.19 Acres
$125,000Active0.19 Acres8117 E Baldwin Ave, Spokane, WA 99212
MLS# 202526073Listed by: WINDERMERE VALLEY - New
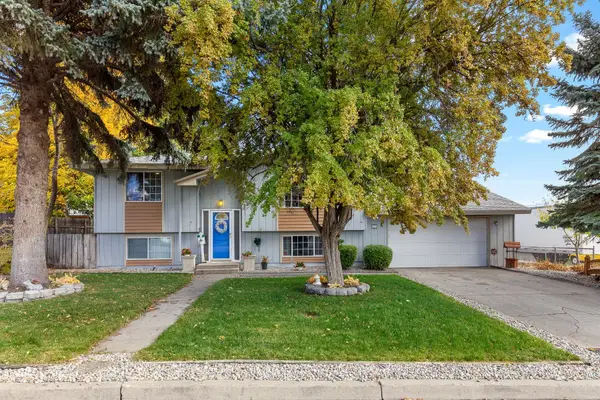 $365,000Active4 beds 2 baths1,982 sq. ft.
$365,000Active4 beds 2 baths1,982 sq. ft.602 N Collins Rd, Spokane, WA 99216
MLS# 202526070Listed by: WINDERMERE LIBERTY LAKE - New
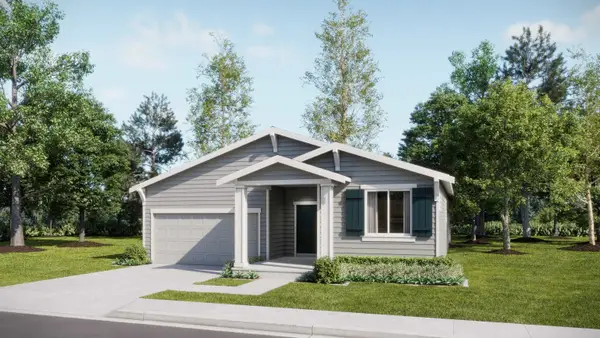 $484,950Active3 beds 2 baths1,957 sq. ft.
$484,950Active3 beds 2 baths1,957 sq. ft.10659 N Beaverhead Rd, Spokane, WA 99208
MLS# 202526071Listed by: LENNAR NORTHWEST, LLC - New
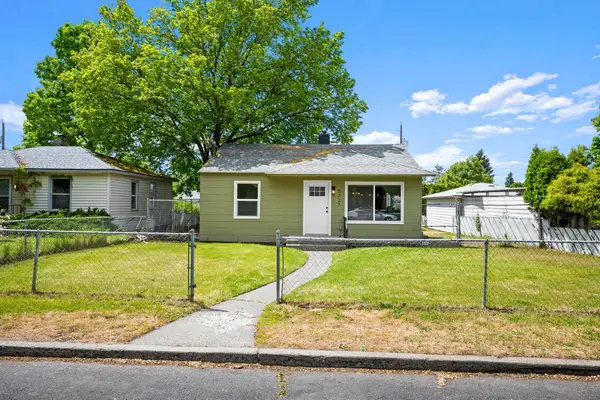 $375,000Active5 beds 2 baths1,856 sq. ft.
$375,000Active5 beds 2 baths1,856 sq. ft.5727 N Cannon St, Spokane, WA 99205
MLS# 202526065Listed by: THE EXPERIENCE NORTHWEST - New
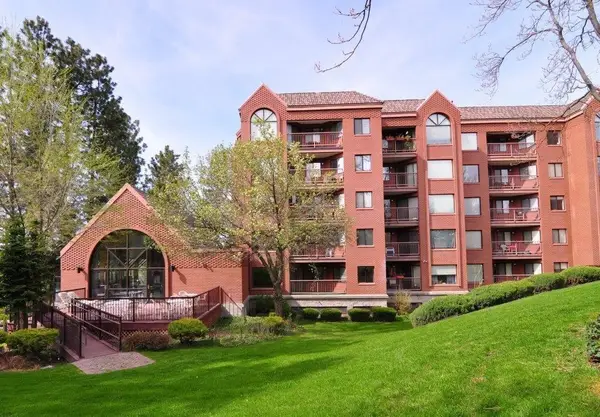 $259,000Active2 beds 1 baths825 sq. ft.
$259,000Active2 beds 1 baths825 sq. ft.221 E Rockwood Blvd #112, Spokane, WA 99202-0000
MLS# 202526068Listed by: EXIT REAL ESTATE PROFESSIONALS - New
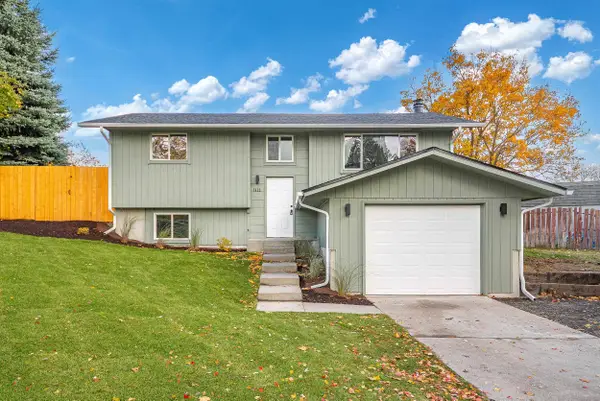 $425,000Active4 beds 2 baths1,865 sq. ft.
$425,000Active4 beds 2 baths1,865 sq. ft.7622 N Appomattox Ct, Spokane, WA 99208
MLS# 202526058Listed by: REAL BROKER LLC - New
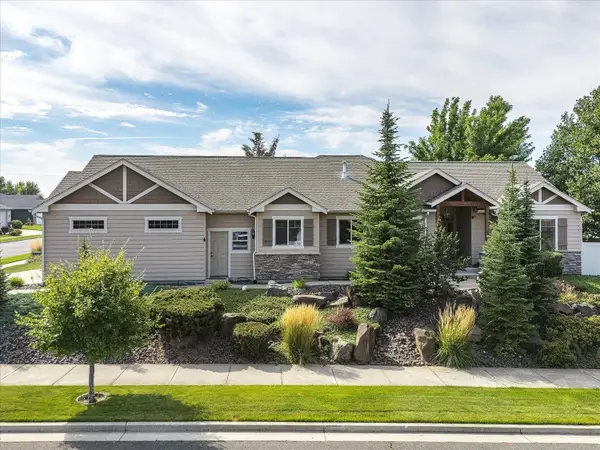 $665,000Active4 beds 3 baths3,710 sq. ft.
$665,000Active4 beds 3 baths3,710 sq. ft.2609 W Hawthorne Rd, Spokane, WA 99208
MLS# 202526059Listed by: JOHN L SCOTT, INC. - New
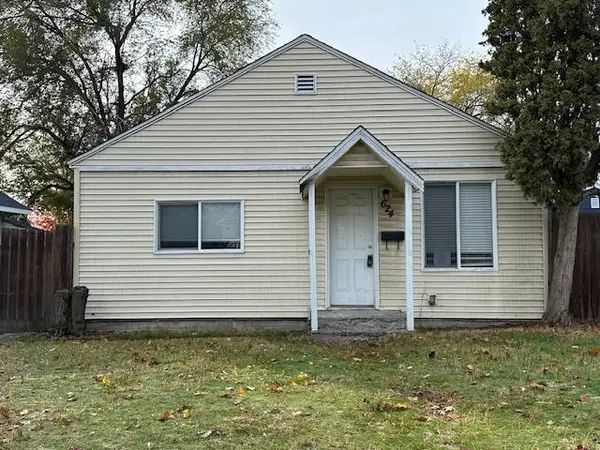 $199,500Active-- beds 1 baths
$199,500Active-- beds 1 baths624 E Rockwell Ave, Spokane, WA 99207
MLS# 202526060Listed by: EXP REALTY, LLC BRANCH - New
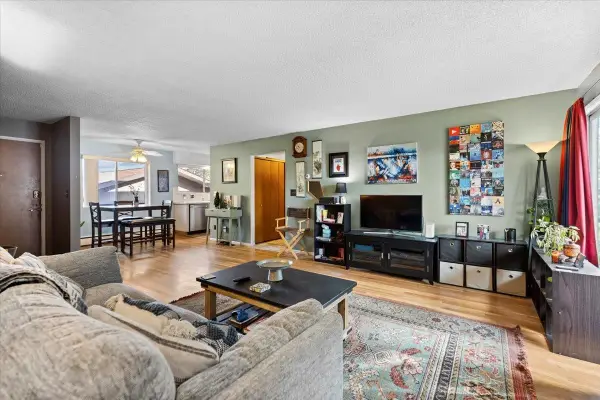 $145,999Active1 beds 1 baths792 sq. ft.
$145,999Active1 beds 1 baths792 sq. ft.2911 E 32nd Ave #3, Spokane, WA 99223
MLS# 202526061Listed by: EXP REALTY, LLC
