5202 N Hutton View Ln, Spokane, WA 99212
Local realty services provided by:Better Homes and Gardens Real Estate Pacific Commons
Upcoming open houses
- Sat, Oct 1101:00 pm - 03:00 pm
- Sun, Oct 1211:00 am - 01:00 pm
Listed by:nancy wynia
Office:windermere manito, llc.
MLS#:202522696
Source:WA_SAR
Price summary
- Price:$500,000
- Price per sq. ft.:$195.62
About this home
Welcome home to this stunning view rancher in Mountain View Estates! This beautifully maintained residence offers an open floor plan designed for both comfort and entertaining. The great room showcases soaring cathedral ceilings and newer hardwood flooring. The chef’s kitchen features stainless steel appliances, hard-surface countertops, a built-in hutch, and an eating area that opens directly to a newer Trex deck ideal for gatherings and outdoor dining. The main floor primary suite provides a private retreat with a walk-in closet, dual sinks, and a jetted tub. The daylight lower level expands the living space with a spacious family room featuring a cozy gas fireplace, three additional bedrooms, and a full bath. Home also includes a built-in stereo system & central vac. Residents of Mountain View Estates enjoy exceptional amenities including a pool, hot tub, tennis/pickleball court and RV storage. This home combines modern updates with community perks offering a lifestyle of comfort and convenience.
Contact an agent
Home facts
- Year built:1991
- Listing ID #:202522696
- Added:49 day(s) ago
- Updated:October 09, 2025 at 04:00 PM
Rooms and interior
- Bedrooms:5
- Total bathrooms:3
- Full bathrooms:3
- Living area:2,556 sq. ft.
Structure and exterior
- Year built:1991
- Building area:2,556 sq. ft.
- Lot area:0.17 Acres
Schools
- High school:West Valley
- Middle school:Centennial
- Elementary school:Pasadena Park
Finances and disclosures
- Price:$500,000
- Price per sq. ft.:$195.62
New listings near 5202 N Hutton View Ln
- New
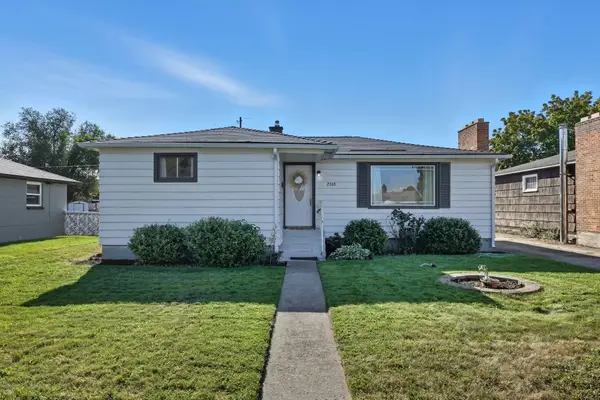 $329,900Active3 beds 1 baths2,232 sq. ft.
$329,900Active3 beds 1 baths2,232 sq. ft.2808 E Marshall Ave, Spokane, WA 99207
MLS# 202525257Listed by: EXP REALTY 4 DEGREES - New
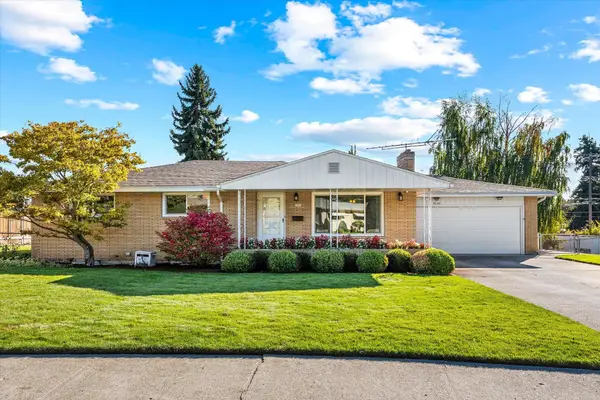 $399,950Active4 beds 2 baths2,472 sq. ft.
$399,950Active4 beds 2 baths2,472 sq. ft.3343 W Bruce Ave, Spokane, WA 99208
MLS# 202525254Listed by: REALTY ONE GROUP ECLIPSE - New
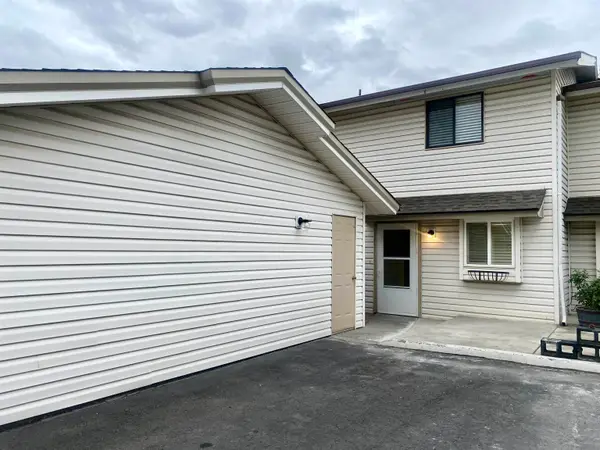 $272,000Active2 beds 2 baths994 sq. ft.
$272,000Active2 beds 2 baths994 sq. ft.7878 N Wilding Dr, Spokane, WA 99208
MLS# 202524926Listed by: GREYSON REAL ESTATE INC - New
 $339,900Active4 beds 2 baths
$339,900Active4 beds 2 baths3518 N Ralph St, Spokane, WA 99217
MLS# 202525249Listed by: KELLER WILLIAMS SPOKANE - MAIN - New
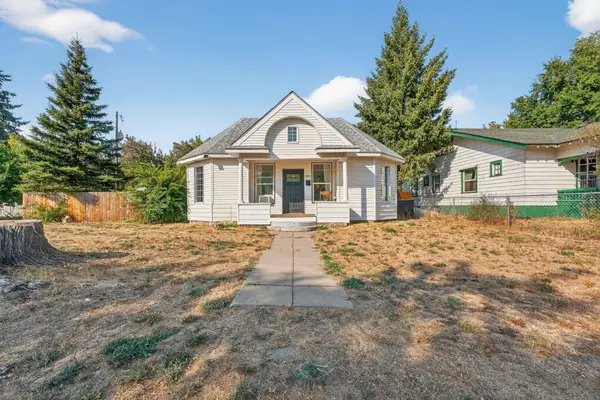 $299,998Active-- beds 1 baths
$299,998Active-- beds 1 baths1421 E Carlisle Ave, Spokane, WA 99207
MLS# 202525247Listed by: TRELORA REALTY, INC, - Open Sun, 12 to 3pmNew
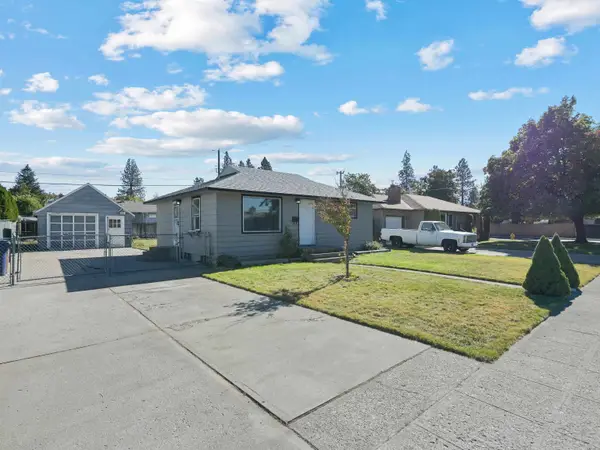 $295,000Active3 beds 1 baths1,440 sq. ft.
$295,000Active3 beds 1 baths1,440 sq. ft.5512 N "g" St, Spokane, WA 99205
MLS# 202525238Listed by: UPWARD ADVISORS - New
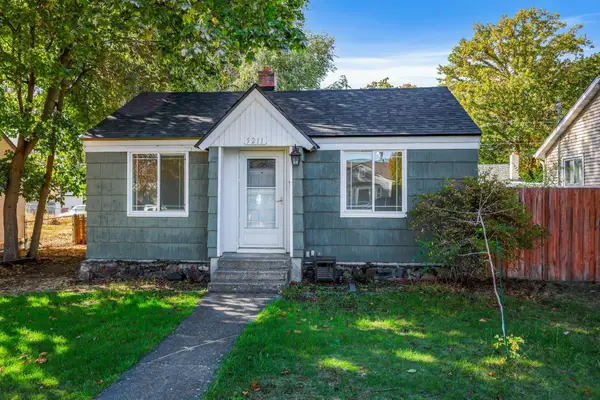 $324,900Active3 beds 2 baths1,536 sq. ft.
$324,900Active3 beds 2 baths1,536 sq. ft.5211 N Lincoln St, Spokane, WA 99205
MLS# 202525239Listed by: EXP REALTY 4 DEGREES - New
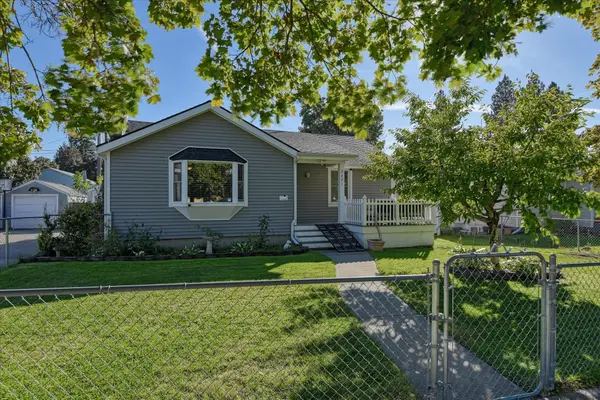 $394,900Active4 beds 2 baths1,689 sq. ft.
$394,900Active4 beds 2 baths1,689 sq. ft.2421 W Lacrosse Ave, Spokane, WA 99205
MLS# 202525233Listed by: KELLY RIGHT REAL ESTATE OF SPOKANE 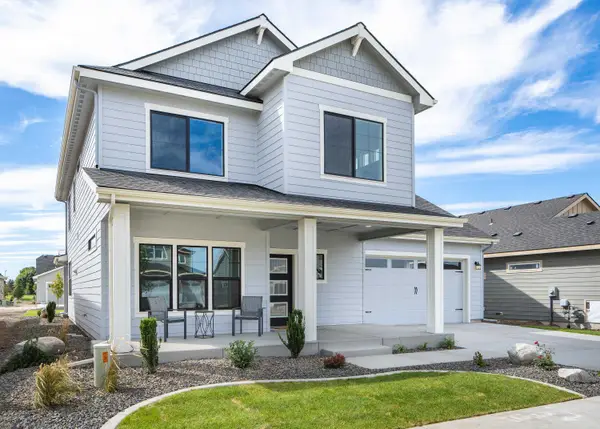 $709,485Pending4 beds 3 baths2,639 sq. ft.
$709,485Pending4 beds 3 baths2,639 sq. ft.12279 N Valencia Ave, Spokane, WA 99218
MLS# 202520494Listed by: WINDERMERE CITY GROUP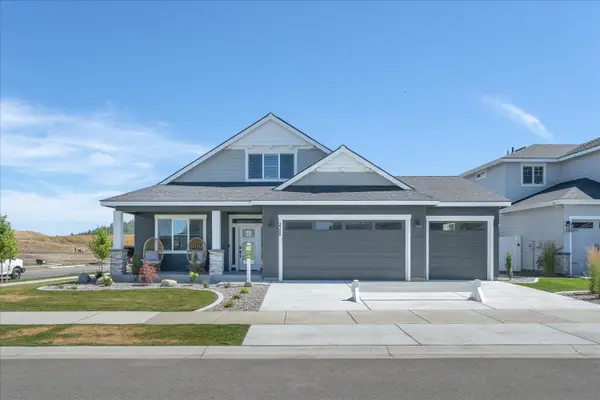 $750,550Pending4 beds 3 baths2,652 sq. ft.
$750,550Pending4 beds 3 baths2,652 sq. ft.12258 N Valencia Ave, Spokane, WA 99218
MLS# 202523257Listed by: WINDERMERE CITY GROUP
