5203 N Mulvaney Ct, Spokane, WA 99212
Local realty services provided by:Better Homes and Gardens Real Estate Pacific Commons
5203 N Mulvaney Ct,Spokane, WA 99212
$650,000
- 3 Beds
- 2 Baths
- 3,271 sq. ft.
- Single family
- Pending
Listed by: tanya starkel
Office: real broker llc.
MLS#:202527669
Source:WA_SAR
Price summary
- Price:$650,000
- Price per sq. ft.:$198.72
About this home
Set high above the treetops, this architecturally inspired home captures panoramic sunrise & sunset views, with year-round views of Felts Field fireworks. Vaulted cedar ceilings, walls of windows, & a floor to ceiling stone gas fireplace anchor the open living space. The kitchen features quartz countertops, tile backsplash, stainless appliances, & an eat-at island. The primary bath includes dual vessel sinks & a stone walk-in shower, while the second spa-style bath offers a large soaking tub & private sauna. The wraparound deck extends the living space & showcases sweeping valley views. A Swedish fireplace warms the lower family room. Additional features include an attached workshop, office, & tile roof. Situated on one parcel, with the purchase price including an additional buildable parcel, totaling .93 acres, in a cul de sac setting near parks, trails, the Centennial Trail, Esmeralda Golf Course, Argonne Village shopping, & the Spokane River.
Contact an agent
Home facts
- Year built:1991
- Listing ID #:202527669
- Added:124 day(s) ago
- Updated:December 19, 2025 at 05:03 PM
Rooms and interior
- Bedrooms:3
- Total bathrooms:2
- Full bathrooms:2
- Living area:3,271 sq. ft.
Structure and exterior
- Roof:Tile
- Year built:1991
- Building area:3,271 sq. ft.
- Lot area:0.93 Acres
Schools
- High school:West Valley
- Middle school:Centennial
- Elementary school:Pasadena Park
Finances and disclosures
- Price:$650,000
- Price per sq. ft.:$198.72
- Tax amount:$7,699
New listings near 5203 N Mulvaney Ct
- New
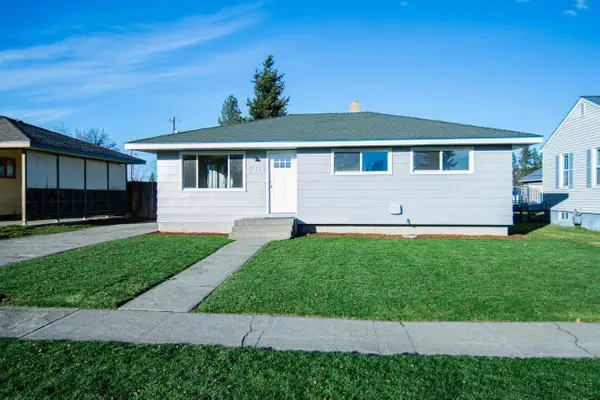 $459,000Active5 beds 2 baths
$459,000Active5 beds 2 baths4312 W Broad Ave, Spokane, WA 99205
MLS# 202527802Listed by: KELLY RIGHT REAL ESTATE OF SPOKANE 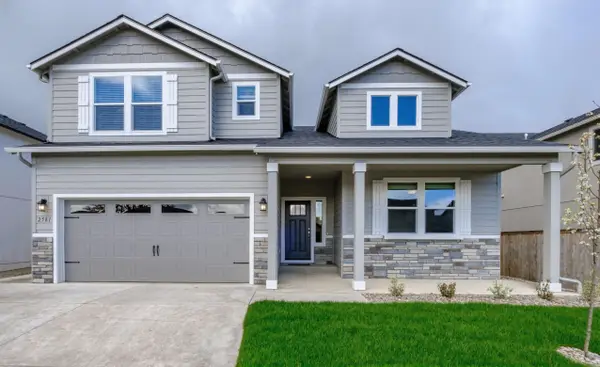 $584,480Pending4 beds 3 baths2,258 sq. ft.
$584,480Pending4 beds 3 baths2,258 sq. ft.1504 W 67th Ave, Spokane, WA 99224
MLS# 202527800Listed by: NEW HOME STAR WASHINGTON, LLC- New
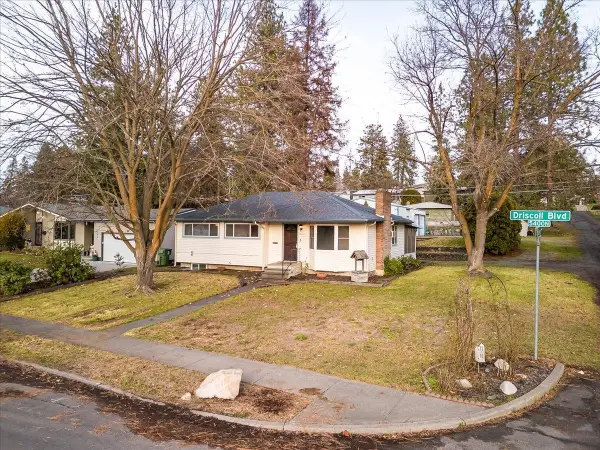 $360,000Active4 beds 2 baths1,940 sq. ft.
$360,000Active4 beds 2 baths1,940 sq. ft.5404 N Driscoll Blvd, Spokane, WA 99205
MLS# 202527798Listed by: EXP REALTY, LLC - New
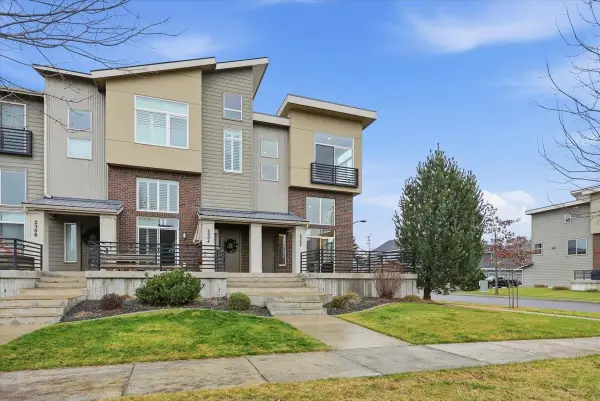 $635,000Active2 beds 3 baths1,734 sq. ft.
$635,000Active2 beds 3 baths1,734 sq. ft.2302 W Summit Pkwy, Spokane, WA 99201
MLS# 202527799Listed by: WINDERMERE CITY GROUP - New
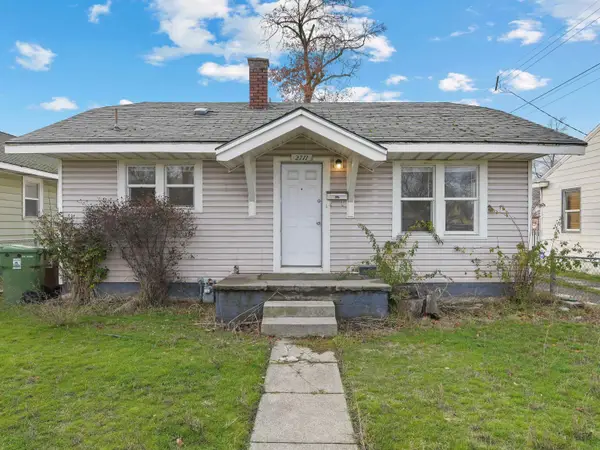 $249,900Active3 beds 2 baths1,320 sq. ft.
$249,900Active3 beds 2 baths1,320 sq. ft.2711 N Ash St, Spokane, WA 99205
MLS# 202527797Listed by: UPWARD ADVISORS - New
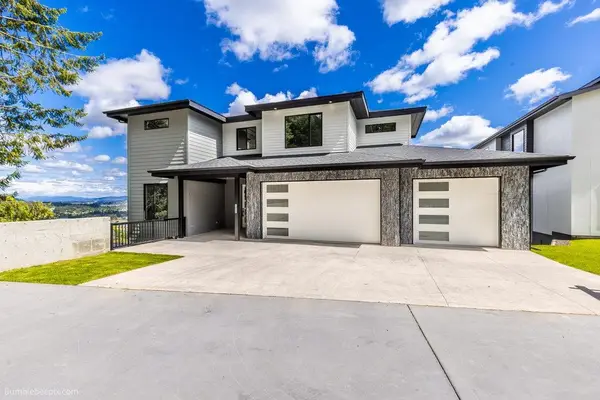 $1,100,000Active6 beds 4 baths4,211 sq. ft.
$1,100,000Active6 beds 4 baths4,211 sq. ft.5022 S Lincoln Way, Spokane, WA 99224
MLS# 202527796Listed by: KELLER WILLIAMS SPOKANE - MAIN - Open Fri, 1 to 3pmNew
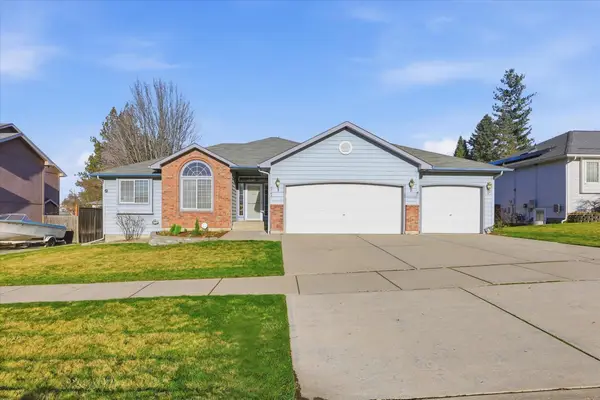 $450,000Active4 beds 3 baths3,021 sq. ft.
$450,000Active4 beds 3 baths3,021 sq. ft.4708 W Belmont Dr, Spokane, WA 99208
MLS# 202527794Listed by: WINDERMERE CITY GROUP - New
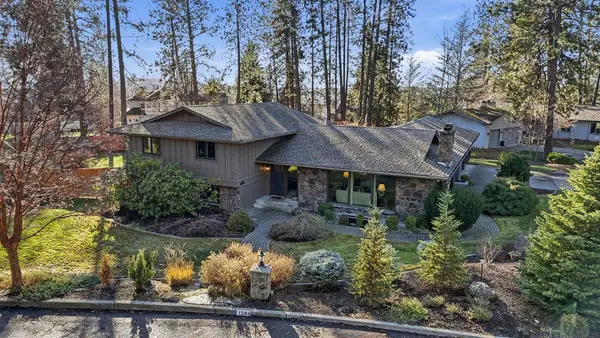 $975,000Active4 beds 3 baths
$975,000Active4 beds 3 baths1504 E 64th Ave, Spokane, WA 99223
MLS# 202527795Listed by: WINDERMERE MANITO, LLC - New
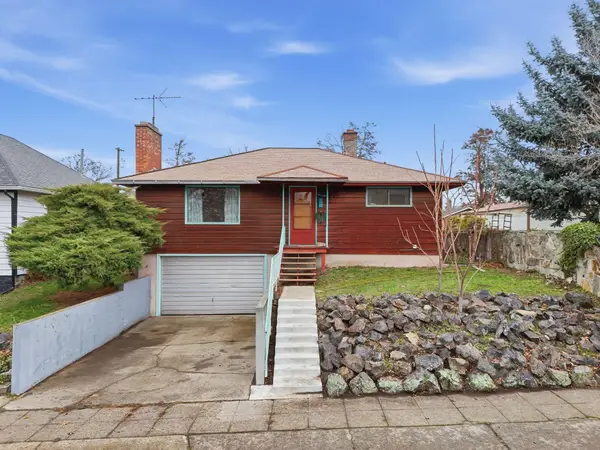 $259,000Active2 beds 2 baths1,487 sq. ft.
$259,000Active2 beds 2 baths1,487 sq. ft.1716 W Spofford Ave, Spokane, WA 99205
MLS# 202527791Listed by: COLDWELL BANKER TOMLINSON - New
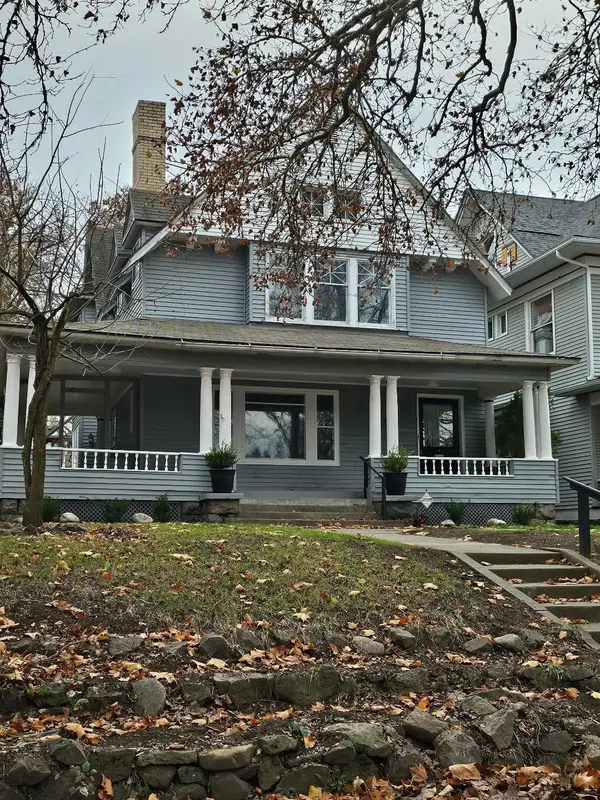 $425,000Active4 beds 2 baths3,294 sq. ft.
$425,000Active4 beds 2 baths3,294 sq. ft.1919 W 9th Ave, Spokane, WA 99204
MLS# 202527784Listed by: TONI L. WHITE REAL ESTATE
