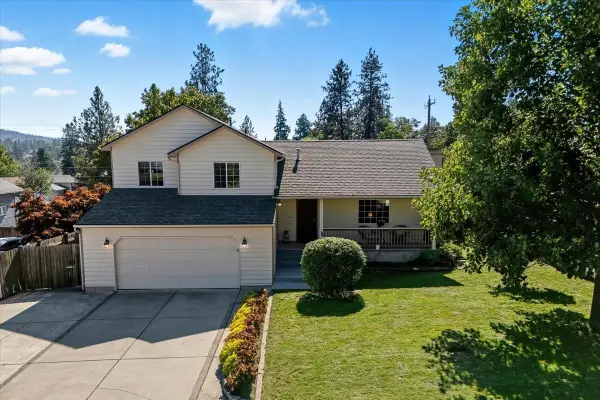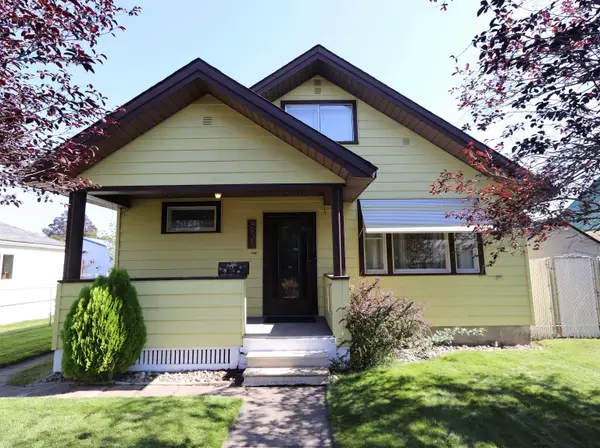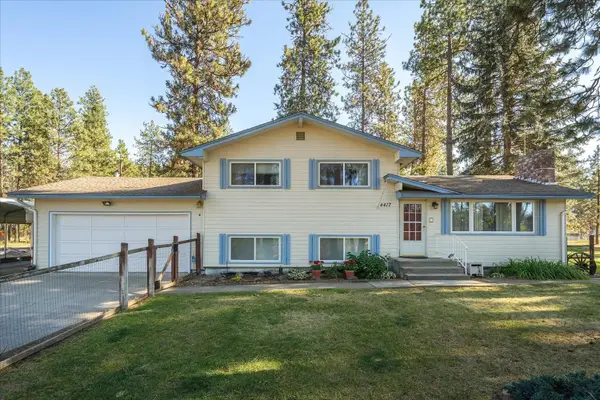5212 N Northwood Dr, Spokane, WA 99212
Local realty services provided by:Better Homes and Gardens Real Estate Pacific Commons
5212 N Northwood Dr,Spokane, WA 99212
$649,900
- 4 Beds
- 3 Baths
- 3,944 sq. ft.
- Single family
- Pending
Listed by:rich king
Office:keller williams spokane - main
MLS#:202523974
Source:WA_SAR
Price summary
- Price:$649,900
- Price per sq. ft.:$164.78
About this home
SPACIOUS NORTHWOOD HOME WITH HUGE BACKYARD! This Contemporary 1978 beauty has 3,944 sqft of comfort starting w/ a cozy living room gas fireplace and new bamboo hardwood floors flowing seamlessly into a stunning remodeled chef’s kitchen. Cathedral ceiling skylights showcase custom soft-close cabinets, quartz counters, a movable island, stainless gas range, and travertine tile. Four bedrooms, 3 baths, and 2 expansive family rooms will meet your needs. A 600 sqft bonus room with mini-split HVAC is ideal for an office or gym. Barbecue or just relax on the huge deck overlooking the massive backyard w/ concrete curbing, sprinklers, gardens, a sport court, and a large shed. The brand new remodeled elevated master patio offers a private retreat out front. Newer gas furnace and tankless water heater. Brand new 30-year roof just installed. No HOA. This home's thoughtful design and extensive updates make it perfect for entertaining and comfortable living. You have got to see this place! Schedule your showing today!
Contact an agent
Home facts
- Year built:1978
- Listing ID #:202523974
- Added:42 day(s) ago
- Updated:September 25, 2025 at 06:53 PM
Rooms and interior
- Bedrooms:4
- Total bathrooms:3
- Full bathrooms:3
- Living area:3,944 sq. ft.
Structure and exterior
- Year built:1978
- Building area:3,944 sq. ft.
- Lot area:0.4 Acres
Schools
- High school:West Valley
- Middle school:Centennial
- Elementary school:Pasadena Park
Finances and disclosures
- Price:$649,900
- Price per sq. ft.:$164.78
- Tax amount:$7,702
New listings near 5212 N Northwood Dr
- New
 $635,000Active5 beds 4 baths3,758 sq. ft.
$635,000Active5 beds 4 baths3,758 sq. ft.10048 N Seminole Dr, Spokane, WA 99208
MLS# 202524578Listed by: CENTURY 21 BEUTLER & ASSOCIATES - New
 $925,000Active5 beds 3 baths3,794 sq. ft.
$925,000Active5 beds 3 baths3,794 sq. ft.13022 E San Juan Ln, Spokane, WA 99206
MLS# 202524580Listed by: EXP REALTY, LLC BRANCH - Open Fri, 12 to 3pmNew
 $299,000Active2 beds 1 baths1,440 sq. ft.
$299,000Active2 beds 1 baths1,440 sq. ft.2516 E Casper Dr #2514, Spokane, WA 99223
MLS# 202524569Listed by: RE/MAX CITIBROKERS - New
 $300,000Active4 beds 3 baths2,643 sq. ft.
$300,000Active4 beds 3 baths2,643 sq. ft.1003 E Indiana Ave, Spokane, WA 99207
MLS# 202524571Listed by: AMPLIFY REAL ESTATE SERVICES - Open Fri, 12 to 3pmNew
 $299,000Active2 beds 1 baths1,440 sq. ft.
$299,000Active2 beds 1 baths1,440 sq. ft.2514 E Casper Dr #2516, Spokane, WA 99223
MLS# 202524552Listed by: RE/MAX CITIBROKERS - Open Sat, 10am to 12pmNew
 $425,000Active3 beds 3 baths1,830 sq. ft.
$425,000Active3 beds 3 baths1,830 sq. ft.3316 E 35th Ave, Spokane, WA 99223
MLS# 202524554Listed by: WINDERMERE LIBERTY LAKE - New
 $299,500Active3 beds 1 baths1,437 sq. ft.
$299,500Active3 beds 1 baths1,437 sq. ft.4928 N Stevens St, Spokane, WA 99205
MLS# 202524557Listed by: LIVE REAL ESTATE, LLC - New
 $175,000Active1 beds 1 baths639 sq. ft.
$175,000Active1 beds 1 baths639 sq. ft.852 N Summit Blvd #202, Spokane, WA 99201-1577
MLS# 202524559Listed by: EXP REALTY, LLC BRANCH - Open Fri, 4 to 6pmNew
 $485,000Active4 beds 2 baths1,786 sq. ft.
$485,000Active4 beds 2 baths1,786 sq. ft.4417 W South Oval Rd, Spokane, WA 99224
MLS# 202524538Listed by: JOHN L SCOTT, INC. - Open Sat, 12 to 3pmNew
 $685,000Active4 beds 3 baths2,980 sq. ft.
$685,000Active4 beds 3 baths2,980 sq. ft.3006 E 62nd Ave, Spokane, WA 99223
MLS# 202524539Listed by: JOHN L SCOTT, INC.
