5213 W Decatur Ave, Spokane, WA 99208
Local realty services provided by:Better Homes and Gardens Real Estate Pacific Commons
Listed by: jamion botch, steve james
Office: exp realty 4 degrees
MLS#:202525896
Source:WA_SAR
Price summary
- Price:$799,900
- Price per sq. ft.:$217.42
About this home
Welcome to Park Place--one of the few luxury neighborhoods in Spokane that is truly close to nature. This Georgen home was built in 2020 with luxury appointments and attention to detail. Upon entry, the open concept "steals the show" as 16' vaulted ceilings soar and windows flood in natural light. There's always that "inviting" feeling any time of the day, or any season. Main floor also contains 2 bedrooms, main guest bath, and Primary Ensuite, and a Chef's Kitchen. Vaulted ceilings continue outside covering a large deck space. The "inviting" feelings continue as the backyard is designed to entertain or privately relax, day or night. Basement organizes a large living room, guest bathroom, 2 bedrooms, and rough plumbing is in for a kitchenette. One of the two bedrooms downstairs has an attached ensuite. The icing on the cake is this home is feet away from Park Place's private entry into Riverside State Park, and yet somehow still 15 minutes into downtown Spokane.
Contact an agent
Home facts
- Year built:2020
- Listing ID #:202525896
- Added:53 day(s) ago
- Updated:December 16, 2025 at 09:23 AM
Rooms and interior
- Bedrooms:5
- Total bathrooms:4
- Full bathrooms:4
- Living area:3,679 sq. ft.
Structure and exterior
- Year built:2020
- Building area:3,679 sq. ft.
- Lot area:0.31 Acres
Schools
- High school:Shadle Park
- Middle school:Flett
- Elementary school:Indian Trail
Finances and disclosures
- Price:$799,900
- Price per sq. ft.:$217.42
- Tax amount:$7,097
New listings near 5213 W Decatur Ave
- New
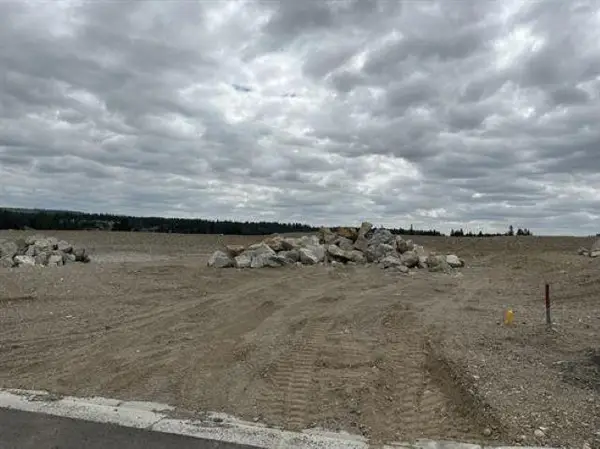 $110,000Active0.2 Acres
$110,000Active0.2 Acres30 E Center Ln, Spokane, WA 99208
MLS# 202527701Listed by: WINDERMERE CITY GROUP - New
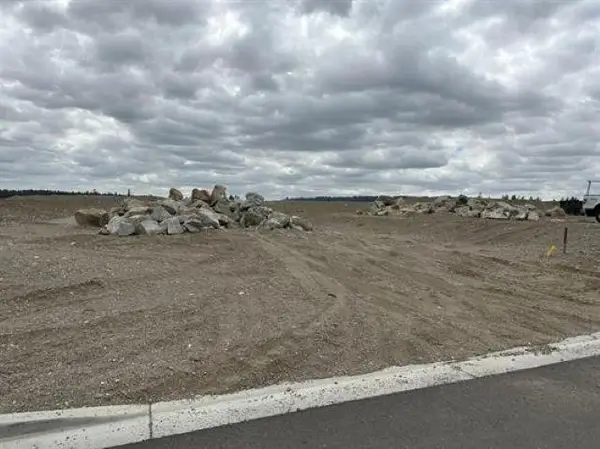 $110,000Active0.2 Acres
$110,000Active0.2 Acres58 E Center Ln, Spokane, WA 99205
MLS# 202527702Listed by: WINDERMERE CITY GROUP - New
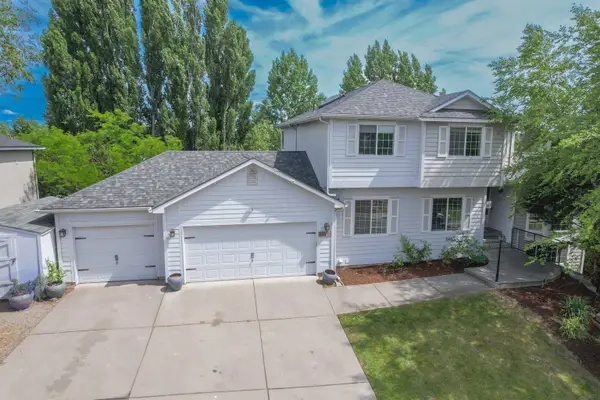 $695,000Active6 beds 5 baths3,800 sq. ft.
$695,000Active6 beds 5 baths3,800 sq. ft.16410 N Morton Dr, Spokane, WA 99208
MLS# 202527703Listed by: HEART AND HOMES NW REALTY - New
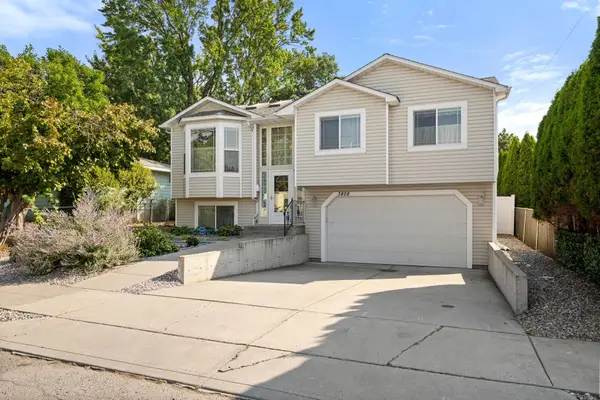 $404,999Active5 beds 3 baths1,773 sq. ft.
$404,999Active5 beds 3 baths1,773 sq. ft.3808 E 26th Ave, Spokane, WA 99223
MLS# 202527696Listed by: REALTY ONE GROUP ECLIPSE 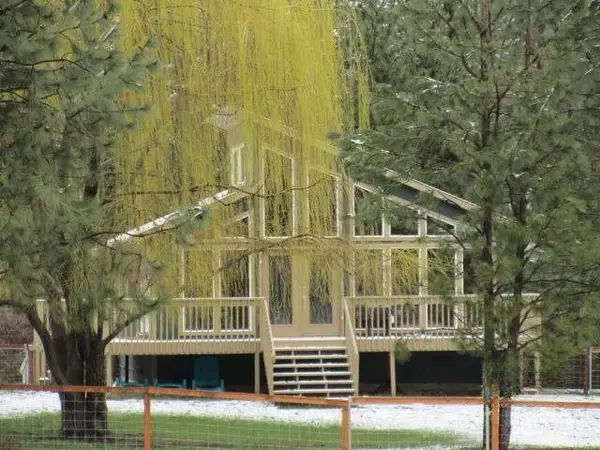 $750,000Pending4 beds 2 baths1,940 sq. ft.
$750,000Pending4 beds 2 baths1,940 sq. ft.11022 S Degray Ln, Spokane, WA 99224
MLS# 202527698Listed by: WINDERMERE MANITO, LLC- New
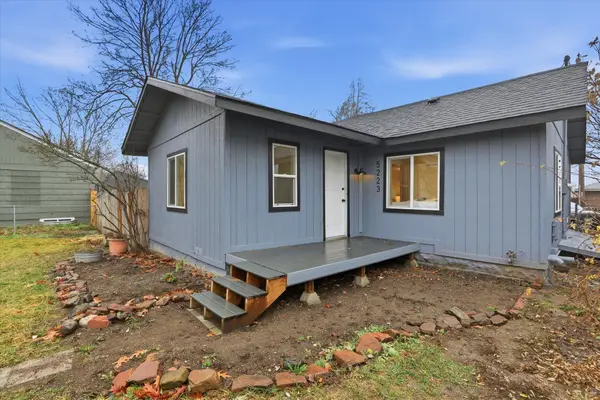 $275,000Active3 beds 1 baths1,017 sq. ft.
$275,000Active3 beds 1 baths1,017 sq. ft.5223 N Monroe St, Spokane, WA 99205-5361
MLS# 202527695Listed by: KELLY RIGHT REAL ESTATE OF SPOKANE - New
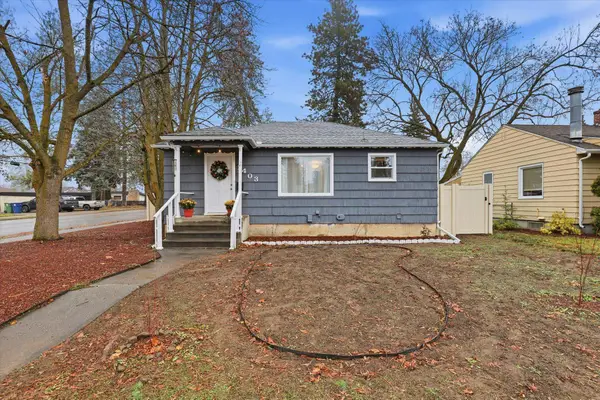 $389,000Active4 beds 2 baths1,536 sq. ft.
$389,000Active4 beds 2 baths1,536 sq. ft.1403 E Thurston Ave, Spokane, WA 99203
MLS# 202527690Listed by: REAL ESTATE MARKETPLACE NW,INC - New
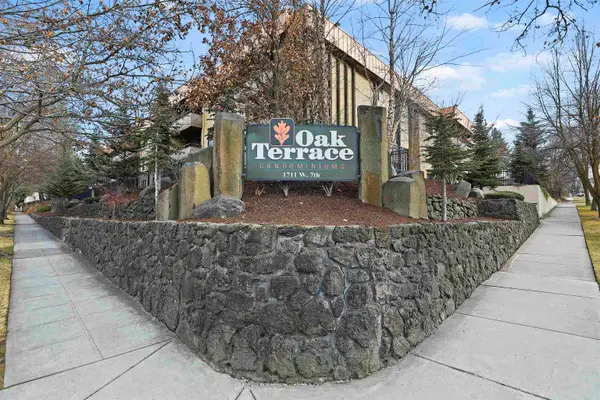 $165,000Active1 beds 1 baths708 sq. ft.
$165,000Active1 beds 1 baths708 sq. ft.1711 W 7th Ave #208, Spokane, WA 99204
MLS# 202527684Listed by: R.H. COOKE & ASSOCIATES 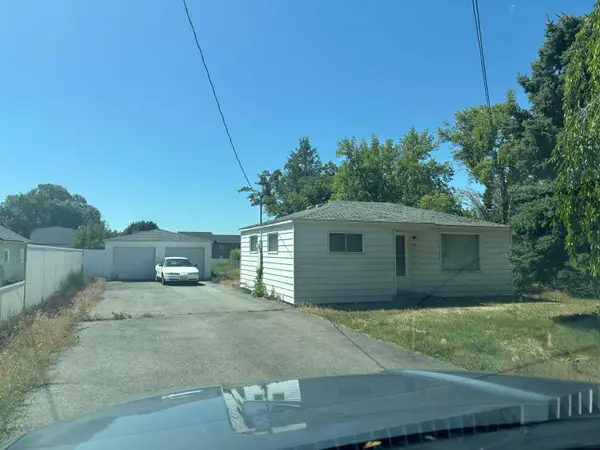 $288,500Pending2 beds 1 baths684 sq. ft.
$288,500Pending2 beds 1 baths684 sq. ft.13124 E Rich Ave, Spokane, WA 99216
MLS# 202527683Listed by: REAL BROKER LLC- Open Tue, 10am to 5pmNew
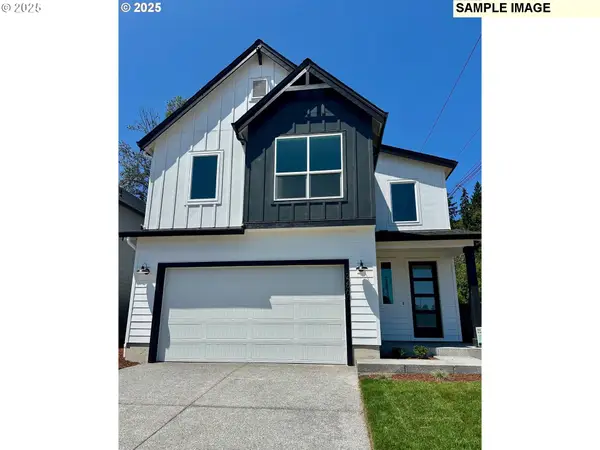 $545,223Active3 beds 3 baths1,890 sq. ft.
$545,223Active3 beds 3 baths1,890 sq. ft.2259 Ash St #Lot 89, Woodland, WA 98674
MLS# 501953065Listed by: HOLT HOMES REALTY, LLC
