5229 S Altamont Ln, Spokane, WA 99223
Local realty services provided by:Better Homes and Gardens Real Estate Pacific Commons
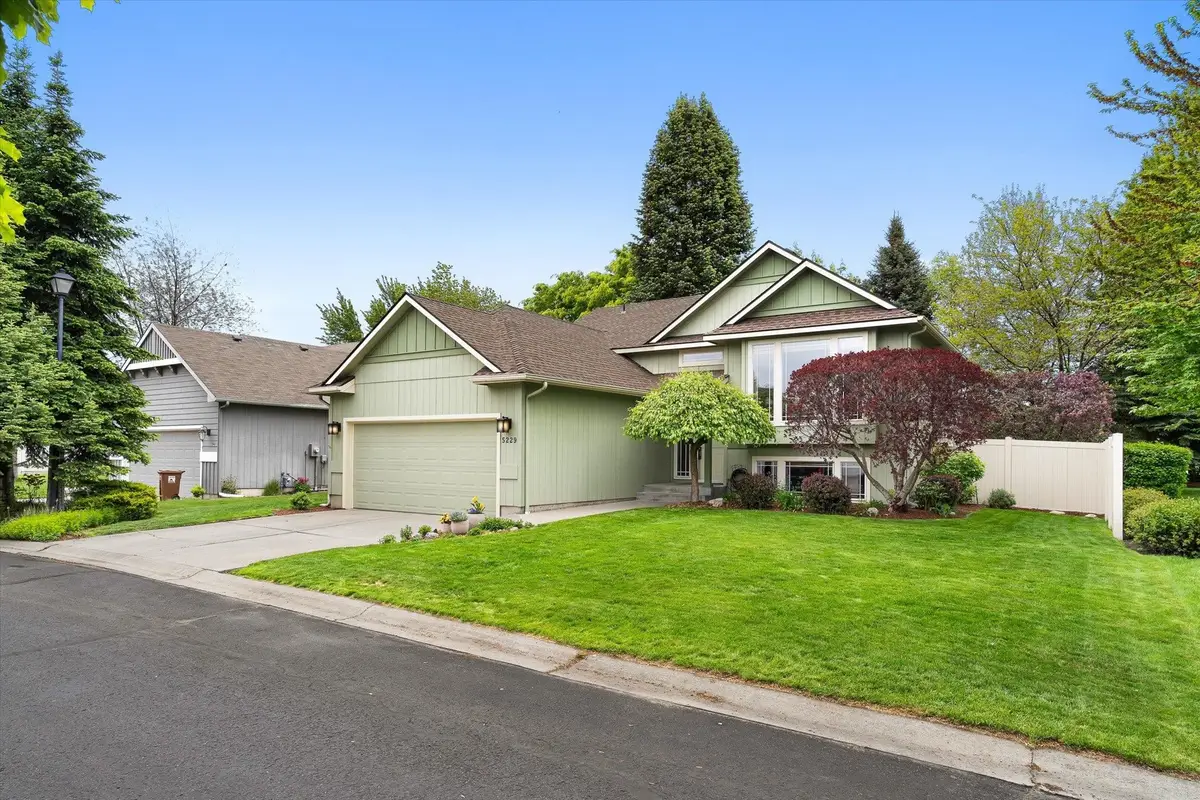
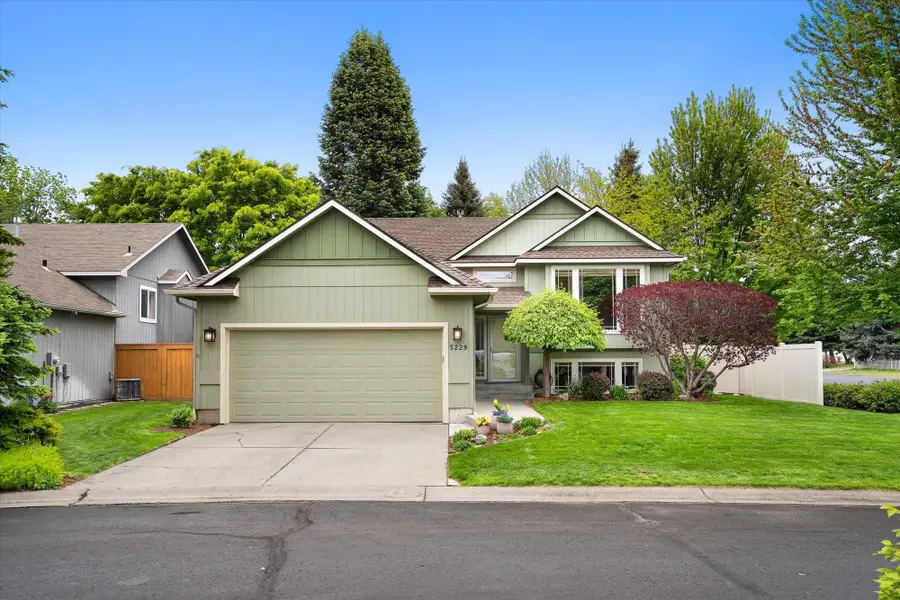
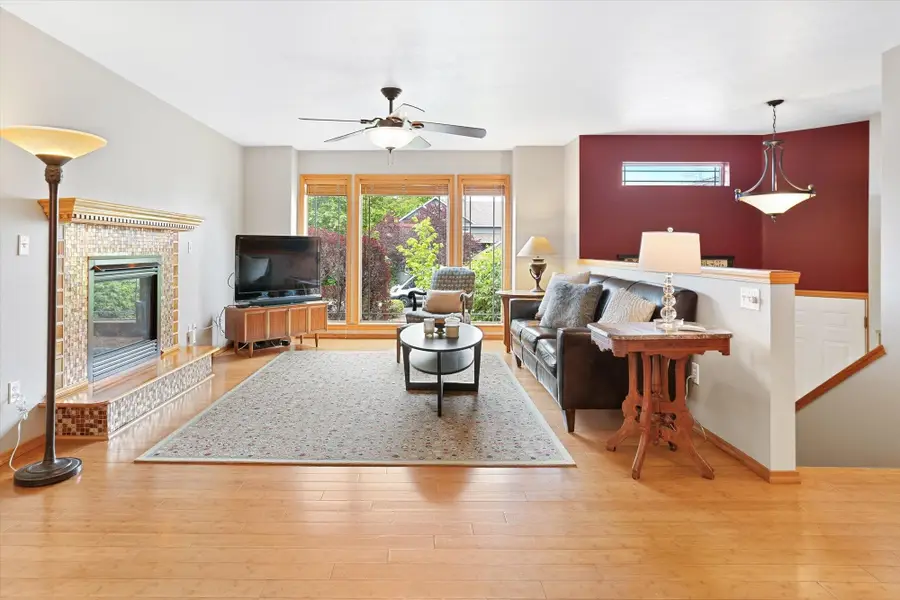
5229 S Altamont Ln,Spokane, WA 99223
$489,000
- 4 Beds
- 2 Baths
- 2,092 sq. ft.
- Single family
- Active
Listed by:kimberly dailey
Office:john l scott, inc.
MLS#:202516840
Source:WA_SAR
Price summary
- Price:$489,000
- Price per sq. ft.:$233.75
About this home
Welcome to the RedHawk Estates community! This lovely 4-bedroom, 2-bath split-level home on Spokane's desirable Upper South Hill offers modern living in a sought-after neighborhood. Upstairs, you'll find an open kitchen floor plan with an island, gleaming bamboo floors, and a light-filled living room featuring a striking gas fireplace with unique glass tiles. The master bedroom boasts stylish double closets with a walk-through to an attached bathroom. Downstairs offers two additional bedrooms, a finished utility room for convenient laundry and a family room perfect for entertaining plus ample space for a home office/study or exercise area. Outside, enjoy a wonderfully landscaped and fully fenced backyard with a freshly painted double-size deck, ideal for outdoor gatherings. Plus, enjoy the unique basketball/picnic ‘parklet’ that this welcoming community has to offer! Close to restaurants, shopping, and parks, this home offers both style and convenience.
Contact an agent
Home facts
- Year built:1999
- Listing Id #:202516840
- Added:84 day(s) ago
- Updated:July 15, 2025 at 04:00 PM
Rooms and interior
- Bedrooms:4
- Total bathrooms:2
- Full bathrooms:2
- Living area:2,092 sq. ft.
Structure and exterior
- Year built:1999
- Building area:2,092 sq. ft.
- Lot area:0.19 Acres
Schools
- High school:Ferris
- Middle school:Chase
- Elementary school:Hamblen
Finances and disclosures
- Price:$489,000
- Price per sq. ft.:$233.75
- Tax amount:$4,527
New listings near 5229 S Altamont Ln
- New
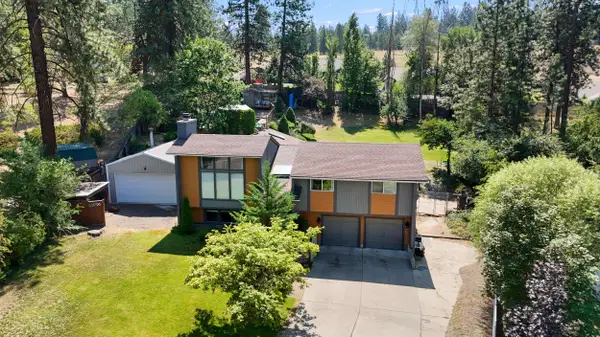 $534,999Active4 beds 2 baths2,274 sq. ft.
$534,999Active4 beds 2 baths2,274 sq. ft.416 E Carriage Ct, Spokane, WA 99218
MLS# 202522422Listed by: KELLY RIGHT REAL ESTATE OF SPOKANE - New
 $365,000Active4 beds 2 baths
$365,000Active4 beds 2 baths1409 E Gordon Ave, Spokane, WA 99207
MLS# 202522425Listed by: HOME SALES SPOKANE - New
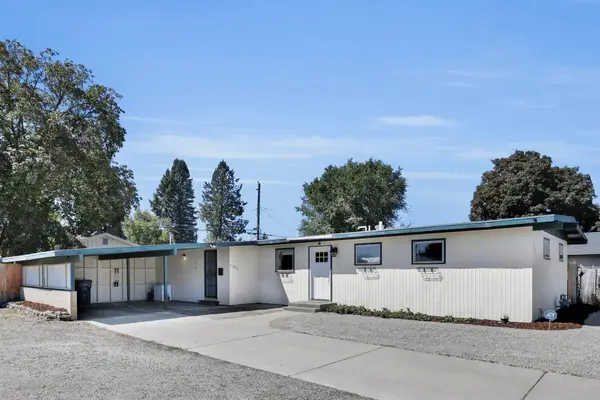 $324,999Active3 beds 2 baths1,176 sq. ft.
$324,999Active3 beds 2 baths1,176 sq. ft.7203 N Standard St, Spokane, WA 99208
MLS# 202522426Listed by: KELLER WILLIAMS SPOKANE - MAIN - New
 $285,000Active2 beds 2 baths1,150 sq. ft.
$285,000Active2 beds 2 baths1,150 sq. ft.4914 E Commerce Ave, Spokane, WA 99212
MLS# 202522427Listed by: AMPLIFY REAL ESTATE SERVICES - New
 $375,000Active3 beds 2 baths1,404 sq. ft.
$375,000Active3 beds 2 baths1,404 sq. ft.6909 E 8th Ave, Spokane, WA 99212
MLS# 202522429Listed by: WINDERMERE LIBERTY LAKE - New
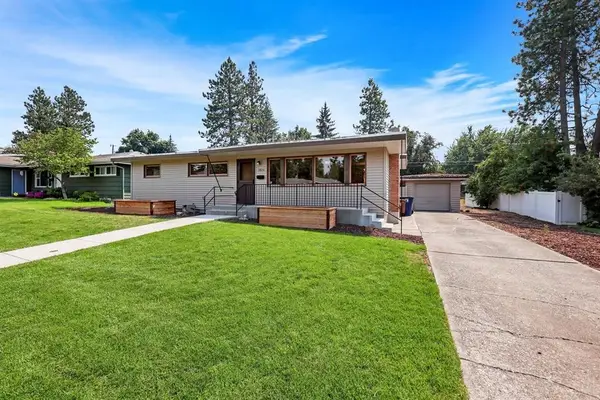 $445,000Active4 beds 2 baths2,392 sq. ft.
$445,000Active4 beds 2 baths2,392 sq. ft.1826 39th Ave, Spokane, WA 99203
MLS# 202522411Listed by: PRIME REAL ESTATE GROUP - Open Sat, 2 to 4pmNew
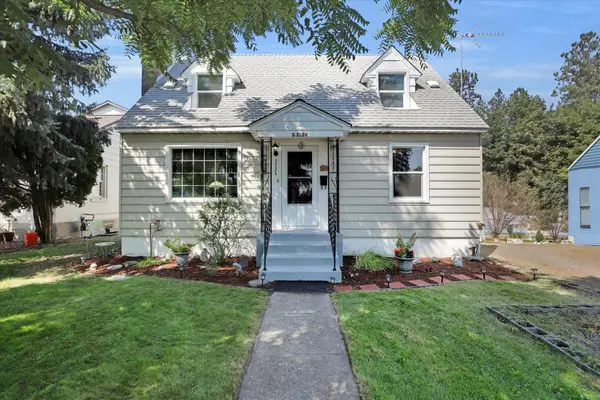 $419,500Active3 beds 2 baths
$419,500Active3 beds 2 baths3524 S Division St, Spokane, WA 99203
MLS# 202522412Listed by: FIRST LOOK REAL ESTATE - New
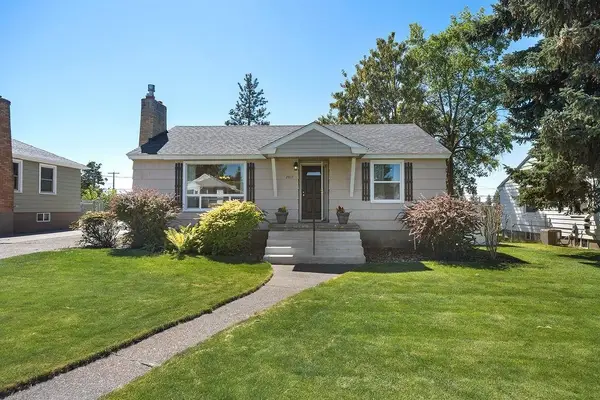 $349,900Active3 beds 2 baths1,970 sq. ft.
$349,900Active3 beds 2 baths1,970 sq. ft.2617 W Heroy Ave, Spokane, WA 99205
MLS# 202522413Listed by: EXP REALTY 4 DEGREES - New
 $235,000Active2 beds 200 baths1,049 sq. ft.
$235,000Active2 beds 200 baths1,049 sq. ft.707 W 6th Ave #36, Spokane, WA 99204
MLS# 202522417Listed by: HEART AND HOMES NW REALTY - New
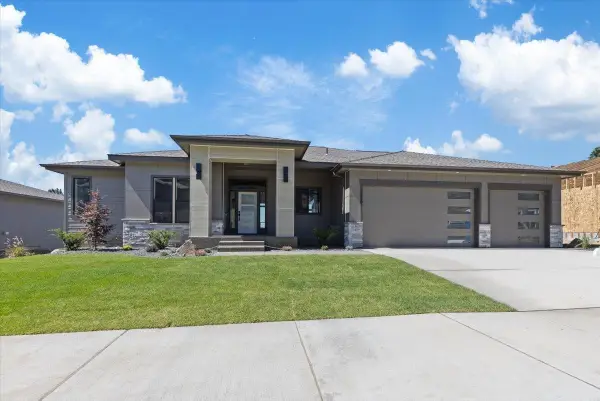 $1,225,000Active5 beds 4 baths3,640 sq. ft.
$1,225,000Active5 beds 4 baths3,640 sq. ft.5210 S Willamette St, Spokane, WA 99223
MLS# 202522420Listed by: COLDWELL BANKER TOMLINSON
