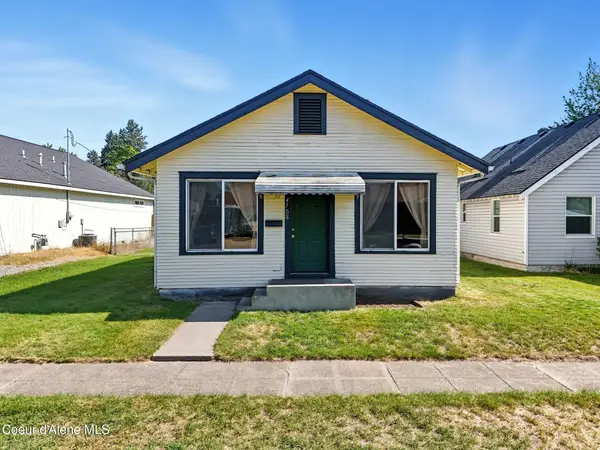526 W Willapa Ct, Spokane, WA 99224
Local realty services provided by:Better Homes and Gardens Real Estate Pacific Commons
Listed by:joy wood
Office:exp realty, llc. branch
MLS#:202523880
Source:WA_SAR
Price summary
- Price:$684,900
- Price per sq. ft.:$226.49
About this home
This beautiful 4-bed, 3-bath rancher in Qualchan Hills is surrounded by trees and tucked into a peaceful, park-like setting. Inside, you’ll find a spacious kitchen with quartz and leathered granite counters, perfect for anyone who loves to cook or entertain. Natural light fills the home, especially in the cozy living and dining spaces with views of the lush greenery outside. The primary suite is a true retreat, with unique custom features and a stunning bathroom that includes a one-of-a-kind African Rosewood countertop...there’s even a story behind it. Downstairs, the daylight basement gives you plenty of extra room for movie nights, hobbies, or guests. Outside, the composite deck is where you’ll want to be at sunset, taking in the beautiful views. With thoughtful touches throughout, like a generator switch and low-maintenance landscaping and wine storage under the stairs, this home really balances beauty and function. Come see it for yourself.
Contact an agent
Home facts
- Year built:2004
- Listing ID #:202523880
- Added:499 day(s) ago
- Updated:September 26, 2025 at 06:59 PM
Rooms and interior
- Bedrooms:4
- Total bathrooms:3
- Full bathrooms:3
- Living area:3,024 sq. ft.
Structure and exterior
- Year built:2004
- Building area:3,024 sq. ft.
- Lot area:0.26 Acres
Schools
- High school:Cheney
- Middle school:Cheney
- Elementary school:Windsor
Finances and disclosures
- Price:$684,900
- Price per sq. ft.:$226.49
- Tax amount:$5,888
New listings near 526 W Willapa Ct
- New
 $230,000Active2 beds 1 baths990 sq. ft.
$230,000Active2 beds 1 baths990 sq. ft.4708 N Stevens St, Spokane, WA 99205
MLS# 25-9796Listed by: AVALON 24 REAL ESTATE - New
 $480,000Active1 beds 2 baths1,331 sq. ft.
$480,000Active1 beds 2 baths1,331 sq. ft.401 W 1st Ave #1, Spokane, WA 99201
MLS# 202524109Listed by: REDFIN - New
 $274,999Active4 beds 1 baths1,158 sq. ft.
$274,999Active4 beds 1 baths1,158 sq. ft.1316 W Nora Ave, Spokane, WA 99205
MLS# 202524641Listed by: EXP REALTY, LLC - New
 $320,000Active3 beds 2 baths1,248 sq. ft.
$320,000Active3 beds 2 baths1,248 sq. ft.1104 E 29th Ave, Spokane, WA 99203
MLS# 202524623Listed by: EXP REALTY, LLC - New
 $250,000Active2 beds 1 baths1,020 sq. ft.
$250,000Active2 beds 1 baths1,020 sq. ft.2430 E Longfellow Ave, Spokane, WA 99207
MLS# 202524624Listed by: NEXTHOME 365 REALTY - New
 $299,900Active3 beds 1 baths1,644 sq. ft.
$299,900Active3 beds 1 baths1,644 sq. ft.2524 W Wellesley Ave, Spokane, WA 99205
MLS# 202524628Listed by: KELLER WILLIAMS SPOKANE - MAIN - Open Sat, 9 to 11amNew
 $679,900Active6 beds 4 baths3,633 sq. ft.
$679,900Active6 beds 4 baths3,633 sq. ft.16026 N Glencrest Dr, Spokane, WA 99208
MLS# 202524631Listed by: JOHN L SCOTT, SPOKANE VALLEY - New
 $199,000Active2 beds 1 baths1,144 sq. ft.
$199,000Active2 beds 1 baths1,144 sq. ft.111 S Helena St, Spokane, WA 99202
MLS# 202524638Listed by: REAL BROKER LLC - Open Sat, 10 to 11amNew
 $500,000Active3 beds 2 baths1,630 sq. ft.
$500,000Active3 beds 2 baths1,630 sq. ft.809 W Lincoln Blvd, Spokane, WA 99224
MLS# 202524619Listed by: RE/MAX INLAND EMPIRE - Open Sat, 11am to 1pmNew
 $20,000Active2 beds 1 baths520 sq. ft.
$20,000Active2 beds 1 baths520 sq. ft.6417 N Cincinnati St, Spokane, WA 99208
MLS# 202524620Listed by: EXP REALTY, LLC
