5330 W Russett Dr, Spokane, WA 99208
Local realty services provided by:Better Homes and Gardens Real Estate Pacific Commons
5330 W Russett Dr,Spokane, WA 99208
$565,000
- 4 Beds
- 3 Baths
- 2,464 sq. ft.
- Single family
- Active
Listed by:erika goodwin
Office:windermere north
MLS#:202522991
Source:WA_SAR
Price summary
- Price:$565,000
- Price per sq. ft.:$229.3
About this home
Stop the Car! Come see this move-in ready 4-bedroom, 3-bath home in the coveted Indian Trail Neighborhood! This beautifully updated home features a remodeled kitchen and 3 bathrooms with soft close cabinetry, new LVP in all 4 bedrooms, and fresh exterior paint—making it truly turnkey. Nestled at the edge of a cul-de-sac in a peaceful neighborhood, this home offers both privacy and convenience, just minutes from local stores and restaurants. Situated on an oversized lot, there's ample space for a shop, RV, or boat parking. The gorgeous landscaping enhances the curb appeal, while energy-efficient vinyl windows and central AC ensure comfort year-round. A solar system provides energy savings, keeping the average monthly electricity bill around fifty dollars. Plus, enjoy the convenience of a remote-control motorized awning over the back deck—perfect for relaxing outdoors in any weather. This home is as practical as it is stunning. Don’t miss out on this incredible opportunity.
Contact an agent
Home facts
- Year built:1988
- Listing ID #:202522991
- Added:36 day(s) ago
- Updated:October 02, 2025 at 04:09 PM
Rooms and interior
- Bedrooms:4
- Total bathrooms:3
- Full bathrooms:3
- Living area:2,464 sq. ft.
Heating and cooling
- Heating:Hot Water, Solar
Structure and exterior
- Year built:1988
- Building area:2,464 sq. ft.
- Lot area:0.28 Acres
Schools
- High school:Shadle Park
- Middle school:Salk
- Elementary school:Woodridge
Finances and disclosures
- Price:$565,000
- Price per sq. ft.:$229.3
- Tax amount:$4,337
New listings near 5330 W Russett Dr
- New
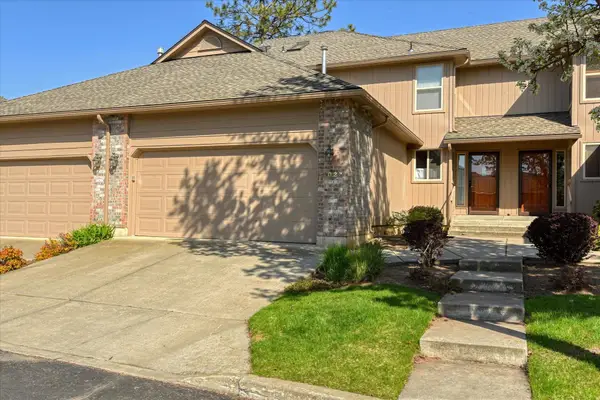 $425,000Active2 beds 3 baths1,872 sq. ft.
$425,000Active2 beds 3 baths1,872 sq. ft.3023 S Winthrop Ln, Spokane, WA 99203
MLS# 202524932Listed by: KELLER WILLIAMS SPOKANE - MAIN - New
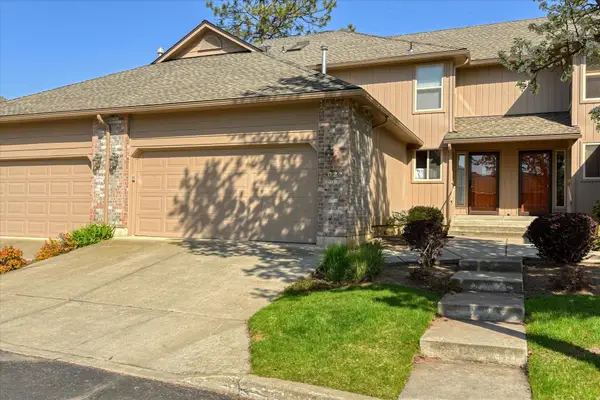 $425,000Active2 beds 3 baths1,872 sq. ft.
$425,000Active2 beds 3 baths1,872 sq. ft.3023 S Winthrop Ln #3023, Spokane, WA 99203
MLS# 202524933Listed by: KELLER WILLIAMS SPOKANE - MAIN - New
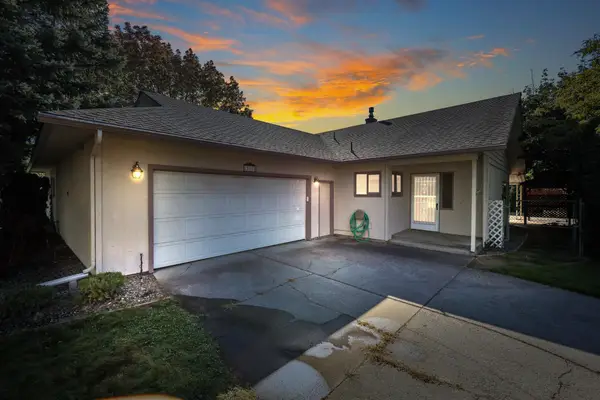 $449,900Active3 beds 3 baths2,208 sq. ft.
$449,900Active3 beds 3 baths2,208 sq. ft.11610 E 37th Ave, Spokane, WA 99206
MLS# 202524935Listed by: RE/MAX CENTENNIAL - New
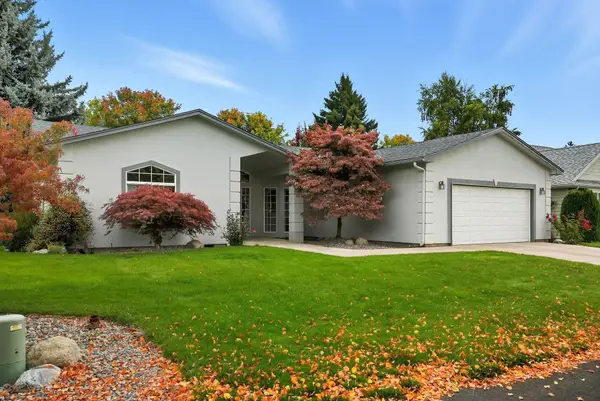 $570,000Active2 beds 2 baths1,813 sq. ft.
$570,000Active2 beds 2 baths1,813 sq. ft.4905 S Woodfield Ln, Spokane, WA 99223
MLS# 202524941Listed by: EXP REALTY, LLC - New
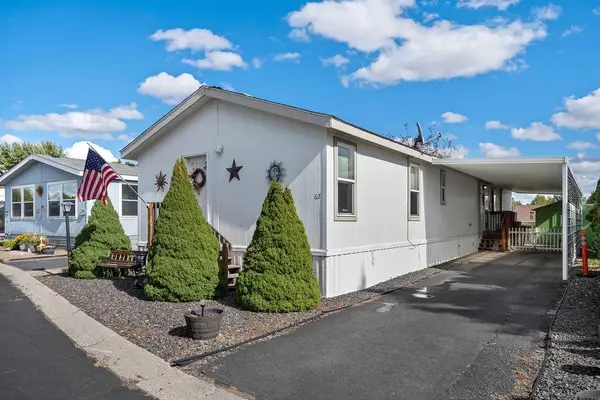 $145,000Active3 beds 2 baths1,400 sq. ft.
$145,000Active3 beds 2 baths1,400 sq. ft.1211 E Lyons #62 Ave, Spokane, WA 99208
MLS# 202524925Listed by: FIRST LOOK REAL ESTATE - New
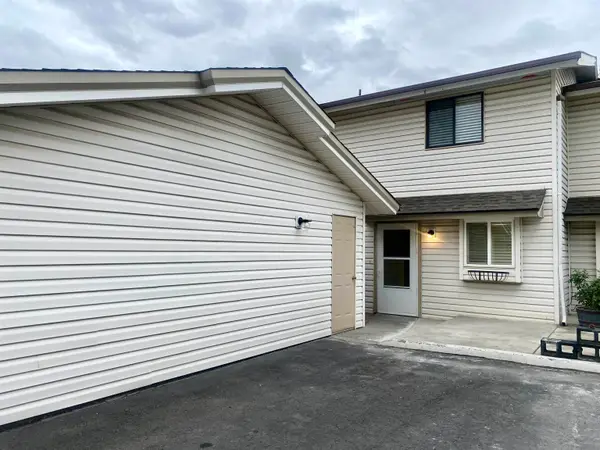 $272,000Active2 beds 2 baths994 sq. ft.
$272,000Active2 beds 2 baths994 sq. ft.7878 N Wilding Dr #64, Spokane, WA 99208
MLS# 202524926Listed by: GREYSON REAL ESTATE INC - New
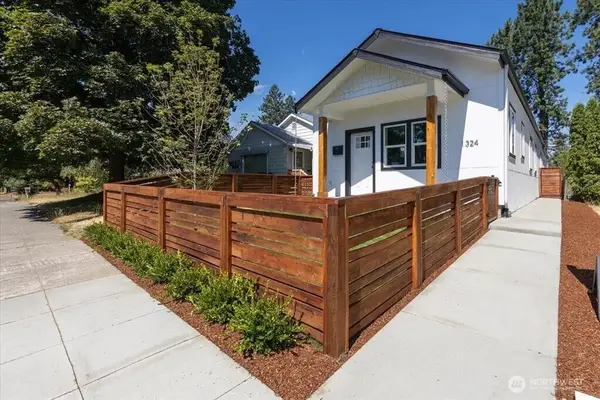 $499,900Active-- beds -- baths1,691 sq. ft.
$499,900Active-- beds -- baths1,691 sq. ft.1324 W Dalke Avenue, Spokane, WA 99205
MLS# 2435435Listed by: WINDERMERE RE/CITY GROUP - New
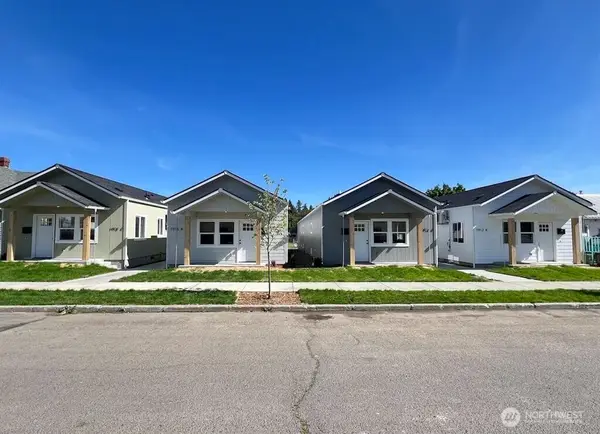 $1,955,600Active-- beds -- baths6,552 sq. ft.
$1,955,600Active-- beds -- baths6,552 sq. ft.1912 W Buckeye Avenue, Spokane, WA 99205
MLS# 2435439Listed by: WINDERMERE RE/CITY GROUP - New
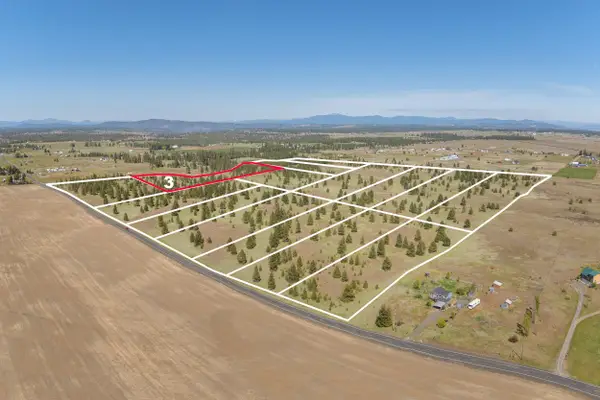 $224,000Active15.82 Acres
$224,000Active15.82 Acres00XX Deno Lot 3 Rd, Spokane, WA 99224
MLS# 202524914Listed by: JOHN L SCOTT, INC. - New
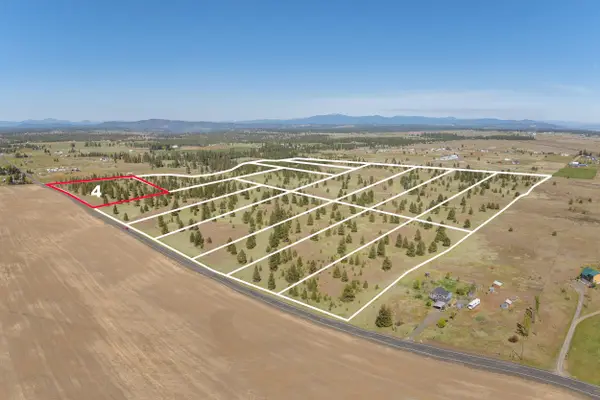 $174,900Active10.04 Acres
$174,900Active10.04 Acres00XX Rambo Lot 5 Rd, Spokane, WA 99224
MLS# 202524915Listed by: JOHN L SCOTT, INC.
