5330 W Russett Dr, Spokane, WA 99208
Local realty services provided by:Better Homes and Gardens Real Estate Pacific Commons
5330 W Russett Dr,Spokane, WA 99208
$525,000
- 5 Beds
- 3 Baths
- 2,464 sq. ft.
- Single family
- Pending
Listed by: erika meador
Office: windermere north
MLS#:202526047
Source:WA_SAR
Price summary
- Price:$525,000
- Price per sq. ft.:$213.07
About this home
Move-in ready 5-bed, 3-bath home in Spokane’s desirable Indian Trail neighborhood with over $100,000 in seller-paid updates completed since 2023. Fully remodeled kitchen and bathrooms with soft-close cabinetry, quality finishes, and fresh exterior paint. Located at the end of a quiet cul-de-sac near shopping and dining. Oversized lot offers space for a shop, RV, or boat parking. Features include energy-efficient vinyl windows, central AC, new LVP flooring, and a solar system that keeps winter electric bills under $50/month for the current household of six, plus quarterly Avista credits. Gas is plumbed for a future insert and BBQ. A remote-controlled motorized awning makes the back deck enjoyable year-round. Nothing left to do except move in!
Contact an agent
Home facts
- Year built:1988
- Listing ID #:202526047
- Added:62 day(s) ago
- Updated:December 30, 2025 at 01:00 AM
Rooms and interior
- Bedrooms:5
- Total bathrooms:3
- Full bathrooms:3
- Living area:2,464 sq. ft.
Heating and cooling
- Heating:Hot Water, Solar
Structure and exterior
- Year built:1988
- Building area:2,464 sq. ft.
- Lot area:0.28 Acres
Schools
- High school:Shadle Park
- Middle school:Salk
- Elementary school:Woodridge
Finances and disclosures
- Price:$525,000
- Price per sq. ft.:$213.07
- Tax amount:$4,337
New listings near 5330 W Russett Dr
- New
 $399,000Active10 Acres
$399,000Active10 Acres11317 N Bruce Rd, Spokane, WA 99217
MLS# 202527945Listed by: WINDERMERE MANITO, LLC - New
 $180,000Active2 beds 1 baths792 sq. ft.
$180,000Active2 beds 1 baths792 sq. ft.1313 E Walton Ave, Spokane, WA 99027
MLS# 202527950Listed by: AMPLIFY REAL ESTATE SERVICES - New
 $260,000Active2 beds 1 baths1,344 sq. ft.
$260,000Active2 beds 1 baths1,344 sq. ft.1311 W Jackson Ave, Spokane, WA 99205
MLS# 202527951Listed by: CENTURY 21 BEUTLER & ASSOCIATES - New
 $620,000Active2 beds 2 baths1,669 sq. ft.
$620,000Active2 beds 2 baths1,669 sq. ft.2304 W Summit Pkwy, Spokane, WA 99201
MLS# 202527942Listed by: WINDERMERE VALLEY - New
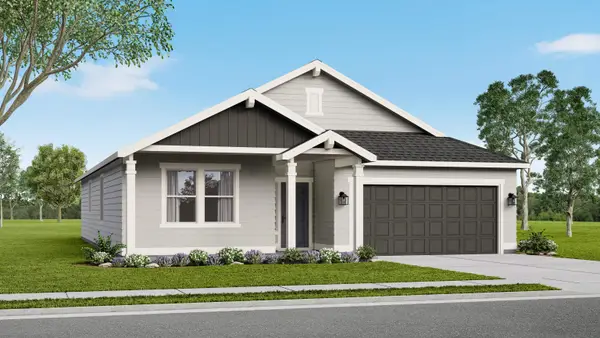 $524,990Active3 beds 2 baths1,800 sq. ft.
$524,990Active3 beds 2 baths1,800 sq. ft.5345 N Ainsworth Ln, Spokane, WA 99217
MLS# 202527929Listed by: NEW HOME STAR WASHINGTON, LLC - New
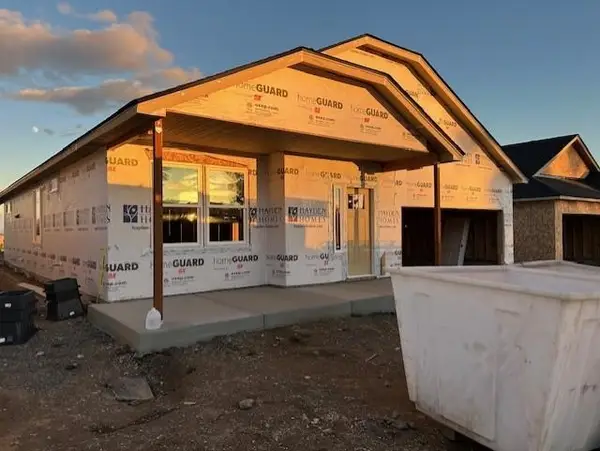 $509,990Active3 beds 2 baths1,574 sq. ft.
$509,990Active3 beds 2 baths1,574 sq. ft.5367 N Sun Beam Ln, Spokane, WA 99217
MLS# 202527930Listed by: NEW HOME STAR WASHINGTON, LLC - New
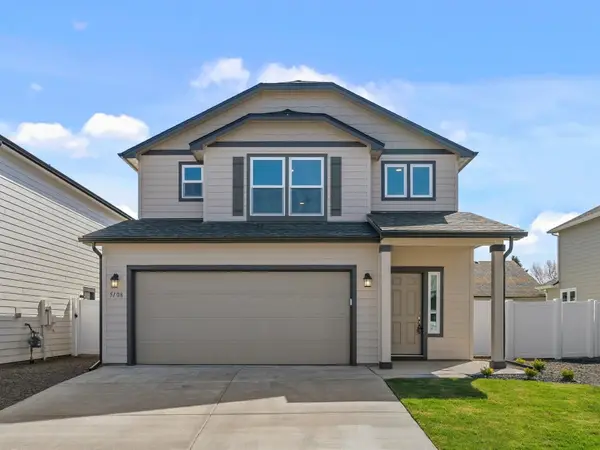 $514,990Active3 beds 3 baths1,743 sq. ft.
$514,990Active3 beds 3 baths1,743 sq. ft.5311 N Ainsworth Ln, Spokane, WA 99217
MLS# 202527931Listed by: NEW HOME STAR WASHINGTON, LLC - New
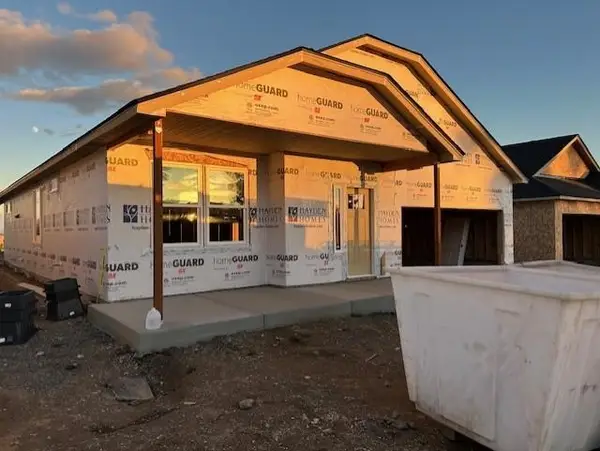 $504,990Active3 beds 2 baths1,574 sq. ft.
$504,990Active3 beds 2 baths1,574 sq. ft.5335 N Ainsworth Ln, Spokane, WA 99217
MLS# 202527932Listed by: NEW HOME STAR WASHINGTON, LLC - New
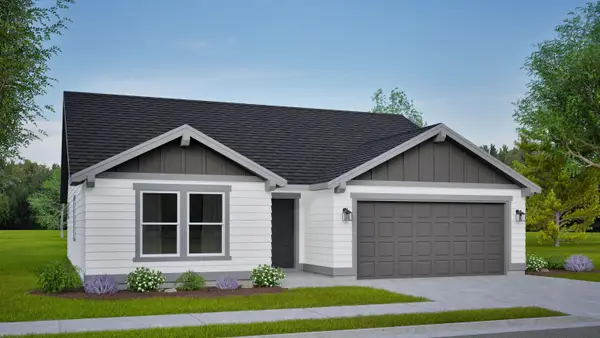 $479,990Active3 beds 2 baths1,408 sq. ft.
$479,990Active3 beds 2 baths1,408 sq. ft.5323 N Ainsworth Ln, Spokane, WA 99217
MLS# 202527933Listed by: NEW HOME STAR WASHINGTON, LLC - New
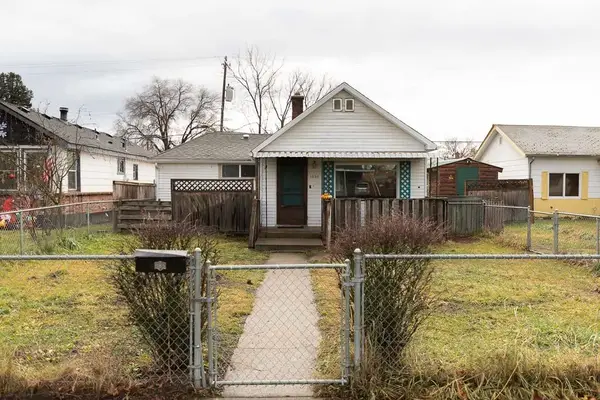 $224,500Active1 beds 2 baths834 sq. ft.
$224,500Active1 beds 2 baths834 sq. ft.1230 E Longfellow Ave, Spokane, WA 99207
MLS# 202527922Listed by: AMPLIFY REAL ESTATE SERVICES
