5411 E Corkery Rd, Spokane, WA 99223
Local realty services provided by:Better Homes and Gardens Real Estate Pacific Commons
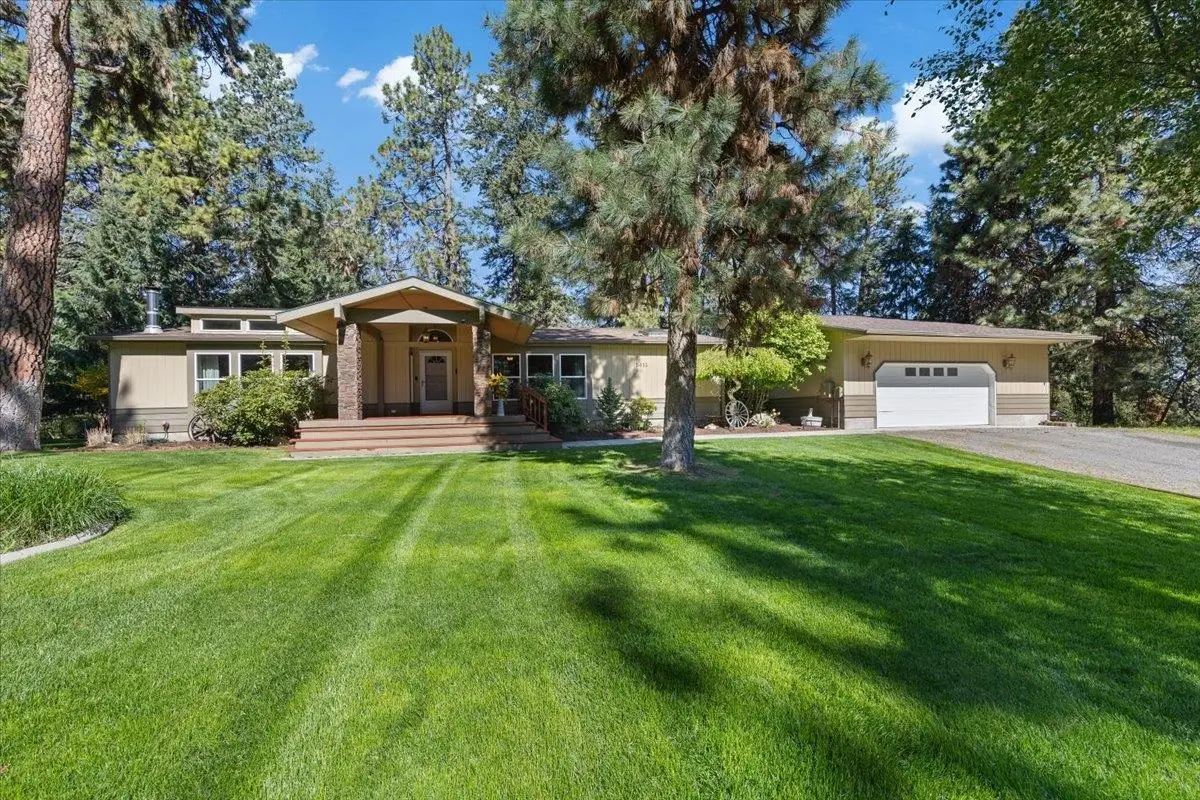
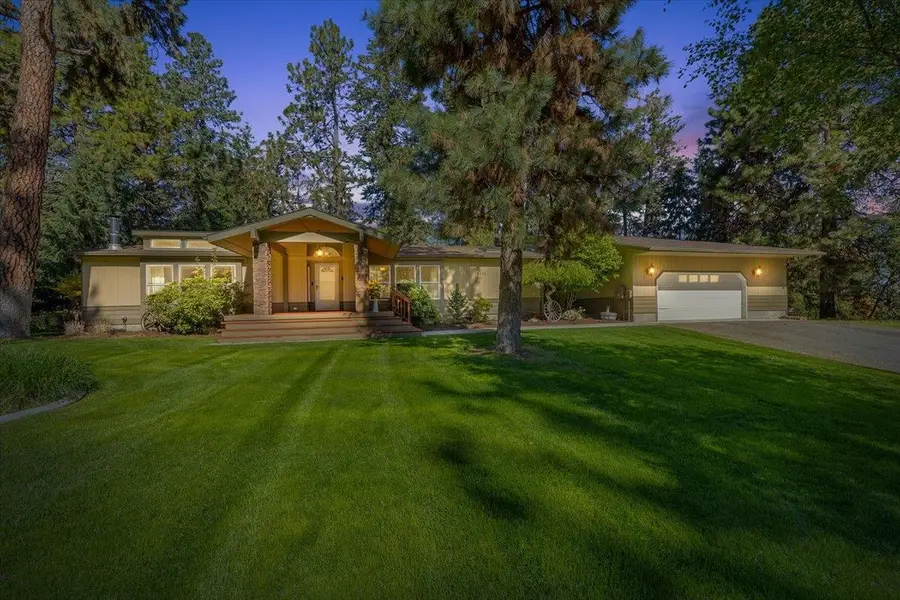
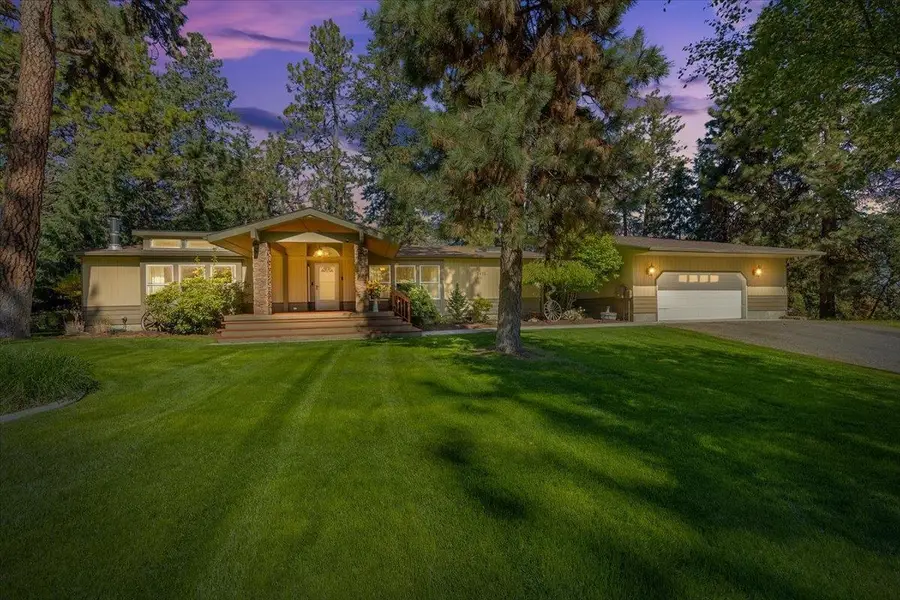
Listed by:maria walker
Office:windermere manito, llc.
MLS#:202517209
Source:WA_SAR
Price summary
- Price:$595,000
- Price per sq. ft.:$249.48
About this home
Beautifully updated home in a private wooded community just 10 minutes from shopping & restaurants. Surrounded by mature trees & abundant wildlife, this home features a renovated kitchen w/hard-surface countertops, real hardwood floors, fresh interior paint, updated lighting, newer water heater & charming barn doors. Exterior improvements include a new stone patio, hot tub, deck, backyard fencing & exquisite landscaping. A reliable community well provides ample water for household & irrigation use. The modern septic system—pumped in March—includes satellite monitoring, w/a new pump and bio-tube pump vault to be installed at closing. Sellers are also providing a brand-new roof for the home & garage with the buyer’s choice of color plus a lifetime warranty on materials & workmanship. Sellers are also purchasing a one-year home warranty for the Buyers! The generous lot runs down the hill to the lower road, securing your backyard from any future builds & preserving the peaceful natural & calm surroundings.
Contact an agent
Home facts
- Year built:2002
- Listing Id #:202517209
- Added:84 day(s) ago
- Updated:August 12, 2025 at 08:01 AM
Rooms and interior
- Bedrooms:3
- Total bathrooms:2
- Full bathrooms:2
- Living area:2,385 sq. ft.
Heating and cooling
- Heating:Electric
Structure and exterior
- Year built:2002
- Building area:2,385 sq. ft.
- Lot area:0.71 Acres
Schools
- High school:Ferris
- Middle school:Chase
- Elementary school:Moran Prairie
Finances and disclosures
- Price:$595,000
- Price per sq. ft.:$249.48
- Tax amount:$3,441
New listings near 5411 E Corkery Rd
- New
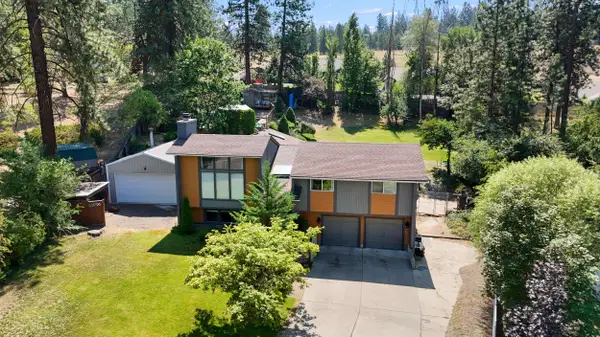 $534,999Active4 beds 2 baths2,274 sq. ft.
$534,999Active4 beds 2 baths2,274 sq. ft.416 E Carriage Ct, Spokane, WA 99218
MLS# 202522422Listed by: KELLY RIGHT REAL ESTATE OF SPOKANE - New
 $365,000Active4 beds 2 baths
$365,000Active4 beds 2 baths1409 E Gordon Ave, Spokane, WA 99207
MLS# 202522425Listed by: HOME SALES SPOKANE - New
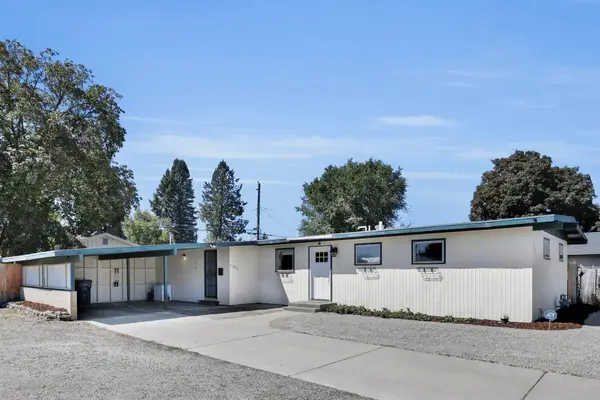 $324,999Active3 beds 2 baths1,176 sq. ft.
$324,999Active3 beds 2 baths1,176 sq. ft.7203 N Standard St, Spokane, WA 99208
MLS# 202522426Listed by: KELLER WILLIAMS SPOKANE - MAIN - New
 $285,000Active2 beds 2 baths1,150 sq. ft.
$285,000Active2 beds 2 baths1,150 sq. ft.4914 E Commerce Ave, Spokane, WA 99212
MLS# 202522427Listed by: AMPLIFY REAL ESTATE SERVICES - New
 $375,000Active3 beds 2 baths1,404 sq. ft.
$375,000Active3 beds 2 baths1,404 sq. ft.6909 E 8th Ave, Spokane, WA 99212
MLS# 202522429Listed by: WINDERMERE LIBERTY LAKE - New
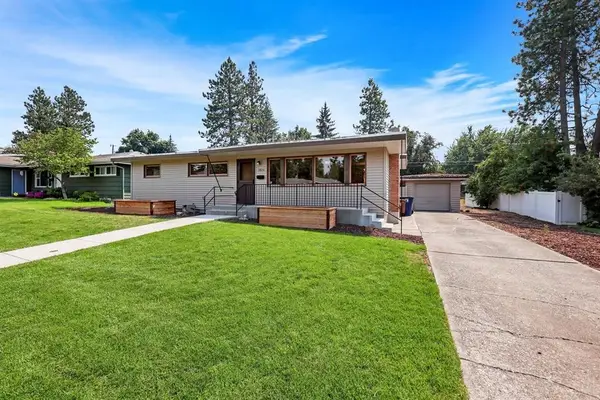 $445,000Active4 beds 2 baths2,392 sq. ft.
$445,000Active4 beds 2 baths2,392 sq. ft.1826 39th Ave, Spokane, WA 99203
MLS# 202522411Listed by: PRIME REAL ESTATE GROUP - Open Sat, 2 to 4pmNew
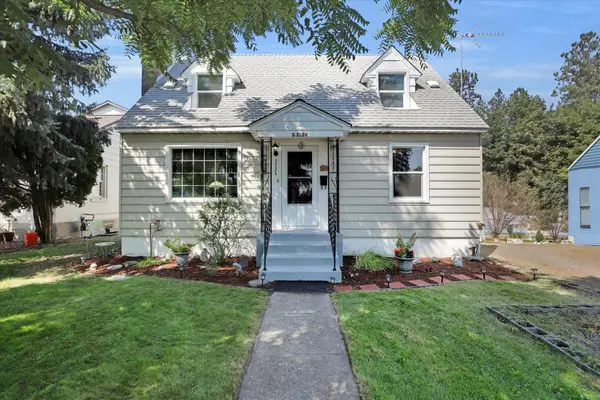 $419,500Active3 beds 2 baths
$419,500Active3 beds 2 baths3524 S Division St, Spokane, WA 99203
MLS# 202522412Listed by: FIRST LOOK REAL ESTATE - New
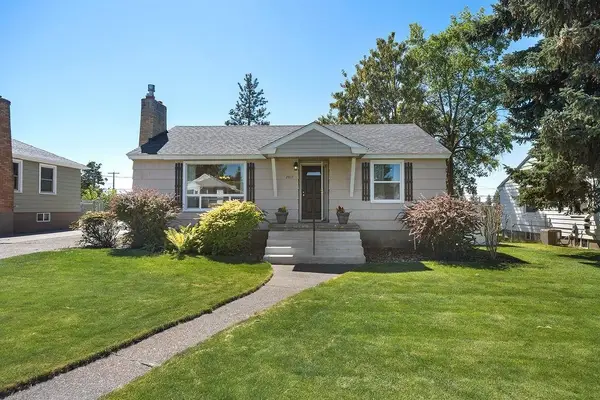 $349,900Active3 beds 2 baths1,970 sq. ft.
$349,900Active3 beds 2 baths1,970 sq. ft.2617 W Heroy Ave, Spokane, WA 99205
MLS# 202522413Listed by: EXP REALTY 4 DEGREES - New
 $235,000Active2 beds 200 baths1,049 sq. ft.
$235,000Active2 beds 200 baths1,049 sq. ft.707 W 6th Ave #36, Spokane, WA 99204
MLS# 202522417Listed by: HEART AND HOMES NW REALTY - New
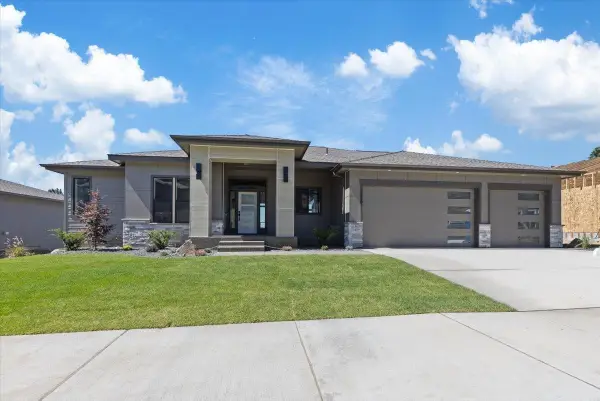 $1,225,000Active5 beds 4 baths3,640 sq. ft.
$1,225,000Active5 beds 4 baths3,640 sq. ft.5210 S Willamette St, Spokane, WA 99223
MLS# 202522420Listed by: COLDWELL BANKER TOMLINSON
