5414 E Bridgeport Ct, Spokane, WA 99217
Local realty services provided by:Better Homes and Gardens Real Estate Pacific Commons
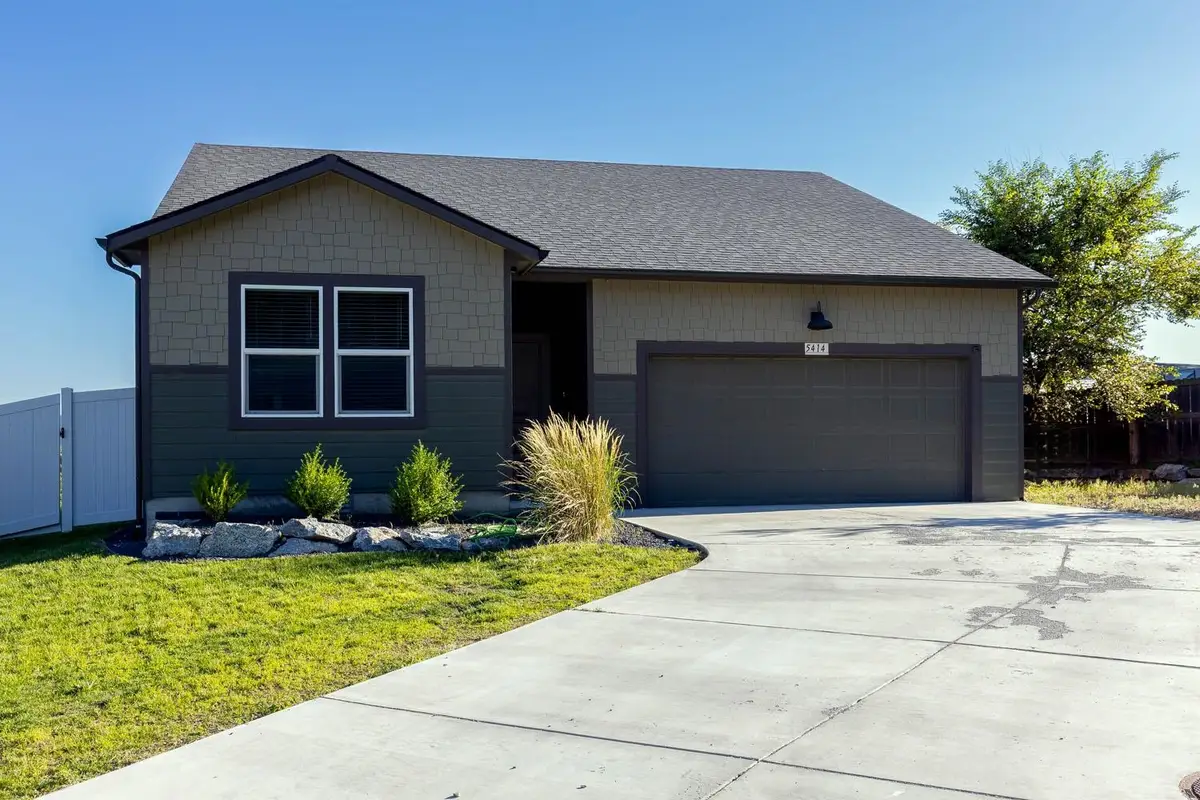

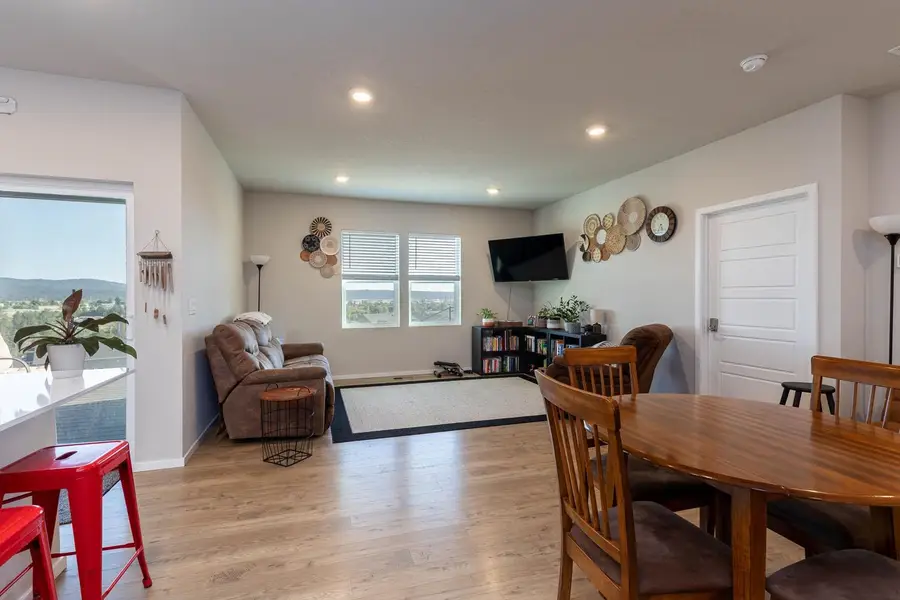
5414 E Bridgeport Ct,Spokane, WA 99217
$460,000
- 3 Beds
- 2 Baths
- 1,466 sq. ft.
- Single family
- Active
Listed by:elizabeth boykin
Office:keller williams spokane - main
MLS#:202518525
Source:WA_SAR
Price summary
- Price:$460,000
- Price per sq. ft.:$313.78
About this home
This beautifully designed Kerry rancher offers 3 bedrooms, 2 bathrooms, and a spacious, open-concept floorplan perfect for modern living. Nestled at the end of a quiet cul-de-sac in one of Spokane’s most desirable neighborhoods, this home provides both privacy and convenient access to all areas of town. Crafted with quality in mind, the home features fiber cement siding with Hardi shake accents in the gables, a fiberglass front door, and full-house gutters. Inside, you’ll find durable Mohawk Redwood flooring, stain-resistant Mohawk carpeting, and sleek quartz countertops. The kitchen comes complete with a full appliance package, including a refrigerator, and the home also includes smart home features for added comfort and efficiency. Window blinds and a garage door opener are included for your convenience. This home is truly move-in ready and packed with thoughtful details throughout. Don’t miss your chance to own a one-of-a-kind property in the heart of Sekani Heights!
Contact an agent
Home facts
- Year built:2020
- Listing Id #:202518525
- Added:63 day(s) ago
- Updated:July 29, 2025 at 10:59 PM
Rooms and interior
- Bedrooms:3
- Total bathrooms:2
- Full bathrooms:2
- Living area:1,466 sq. ft.
Structure and exterior
- Year built:2020
- Building area:1,466 sq. ft.
- Lot area:0.24 Acres
Schools
- High school:Rogers
- Middle school:Shaw
- Elementary school:Cooper
Finances and disclosures
- Price:$460,000
- Price per sq. ft.:$313.78
- Tax amount:$4,429
New listings near 5414 E Bridgeport Ct
- New
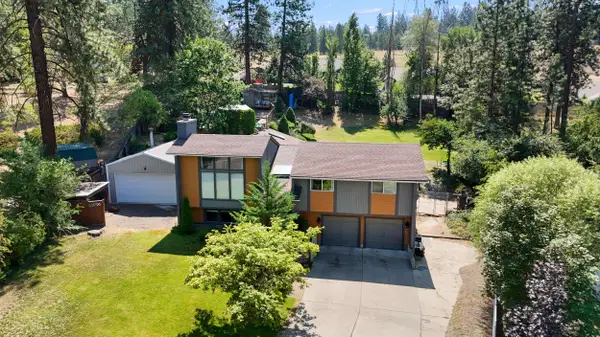 $534,999Active4 beds 2 baths2,274 sq. ft.
$534,999Active4 beds 2 baths2,274 sq. ft.416 E Carriage Ct, Spokane, WA 99218
MLS# 202522422Listed by: KELLY RIGHT REAL ESTATE OF SPOKANE - New
 $365,000Active4 beds 2 baths
$365,000Active4 beds 2 baths1409 E Gordon Ave, Spokane, WA 99207
MLS# 202522425Listed by: HOME SALES SPOKANE - New
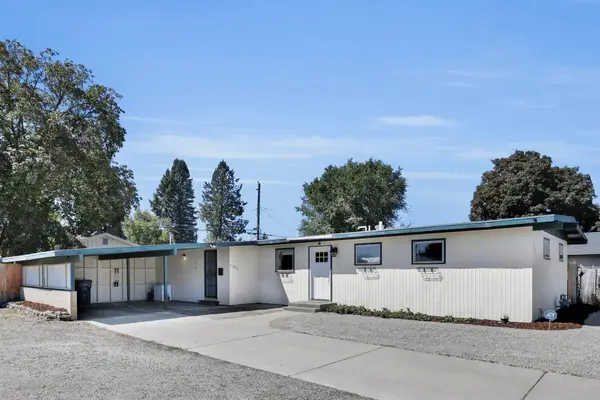 $324,999Active3 beds 2 baths1,176 sq. ft.
$324,999Active3 beds 2 baths1,176 sq. ft.7203 N Standard St, Spokane, WA 99208
MLS# 202522426Listed by: KELLER WILLIAMS SPOKANE - MAIN - New
 $285,000Active2 beds 2 baths1,150 sq. ft.
$285,000Active2 beds 2 baths1,150 sq. ft.4914 E Commerce Ave, Spokane, WA 99212
MLS# 202522427Listed by: AMPLIFY REAL ESTATE SERVICES - New
 $375,000Active3 beds 2 baths1,404 sq. ft.
$375,000Active3 beds 2 baths1,404 sq. ft.6909 E 8th Ave, Spokane, WA 99212
MLS# 202522429Listed by: WINDERMERE LIBERTY LAKE - New
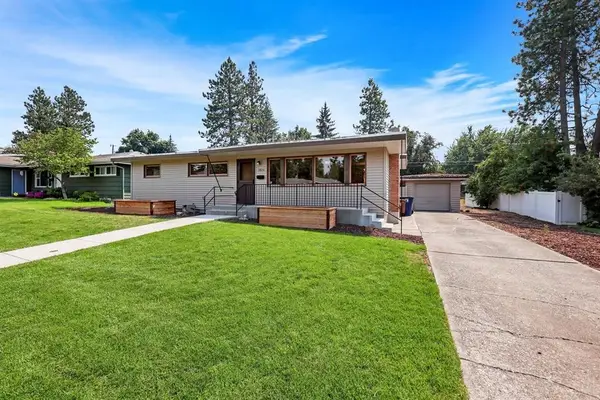 $445,000Active4 beds 2 baths2,392 sq. ft.
$445,000Active4 beds 2 baths2,392 sq. ft.1826 39th Ave, Spokane, WA 99203
MLS# 202522411Listed by: PRIME REAL ESTATE GROUP - Open Sat, 2 to 4pmNew
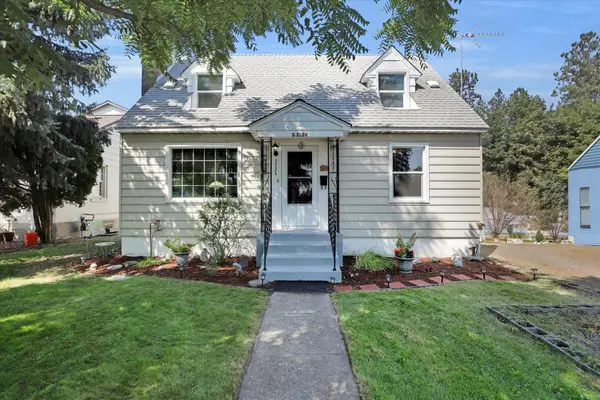 $419,500Active3 beds 2 baths
$419,500Active3 beds 2 baths3524 S Division St, Spokane, WA 99203
MLS# 202522412Listed by: FIRST LOOK REAL ESTATE - New
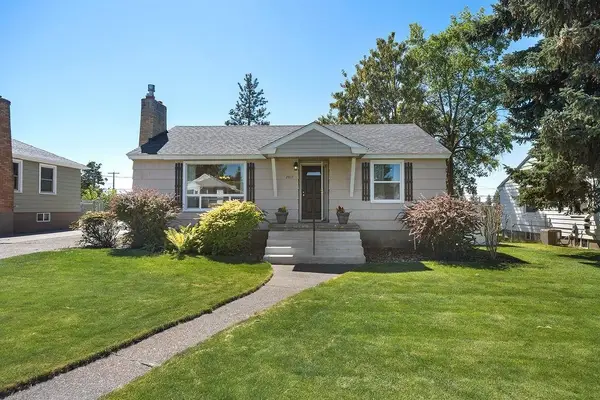 $349,900Active3 beds 2 baths1,970 sq. ft.
$349,900Active3 beds 2 baths1,970 sq. ft.2617 W Heroy Ave, Spokane, WA 99205
MLS# 202522413Listed by: EXP REALTY 4 DEGREES - New
 $235,000Active2 beds 200 baths1,049 sq. ft.
$235,000Active2 beds 200 baths1,049 sq. ft.707 W 6th Ave #36, Spokane, WA 99204
MLS# 202522417Listed by: HEART AND HOMES NW REALTY - New
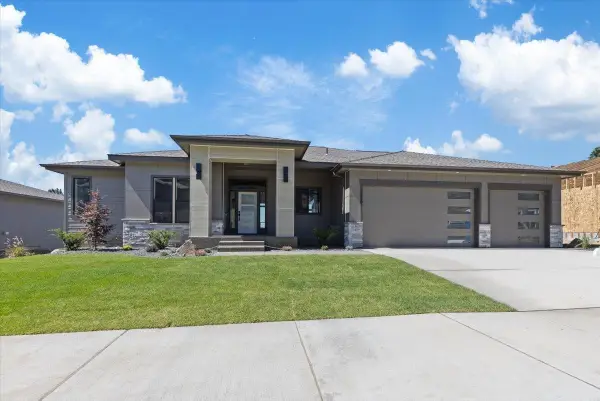 $1,225,000Active5 beds 4 baths3,640 sq. ft.
$1,225,000Active5 beds 4 baths3,640 sq. ft.5210 S Willamette St, Spokane, WA 99223
MLS# 202522420Listed by: COLDWELL BANKER TOMLINSON
