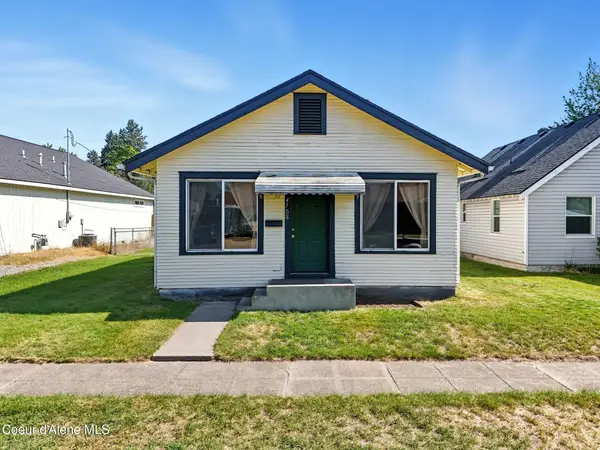5512 N G St, Spokane, WA 99205
Local realty services provided by:Better Homes and Gardens Real Estate Pacific Commons
Listed by:tamra valle
Office:windermere north/deer park
MLS#:202517313
Source:WA_SAR
Price summary
- Price:$299,000
- Price per sq. ft.:$207.64
About this home
Big price drop...owner says get it sold! This cozy 3-bedroom, 1-bathroom home offers a seamless flow with a unique cutout between the kitchen and living room that enhances the open feel, creating a welcoming space for daily living and entertaining. New central HVAC and newly refinished red oak hardwood floors gleam throughout the main floor, adding warmth and character to every room. The bathroom has also been tastefully refinished, offering a fresh, modern touch. Step outside to discover a fenced backyard, perfect for gatherings, gardening, or simply relaxing in your private retreat. This great starter home is conveniently located near two quick marts, Shadle Center, and 5-Mile Plaza. With a detached garage for extra storage and a fresh coat of exterior paint, this home is move-in ready and full of potential. Located in a desirable neighborhood, this bungalow is a true gem that blends comfort, style, and functionality. This property is eligible for a 1-year, 1-point lender-paid rate buydown.
Contact an agent
Home facts
- Year built:1953
- Listing ID #:202517313
- Added:126 day(s) ago
- Updated:September 26, 2025 at 06:59 PM
Rooms and interior
- Bedrooms:3
- Total bathrooms:1
- Full bathrooms:1
- Living area:1,440 sq. ft.
Heating and cooling
- Heating:Electric
Structure and exterior
- Year built:1953
- Building area:1,440 sq. ft.
- Lot area:0.16 Acres
Schools
- High school:Shadle Park
- Middle school:Pauline Flett
- Elementary school:Westview
Finances and disclosures
- Price:$299,000
- Price per sq. ft.:$207.64
New listings near 5512 N G St
- New
 $230,000Active2 beds 1 baths990 sq. ft.
$230,000Active2 beds 1 baths990 sq. ft.4708 N Stevens St, Spokane, WA 99205
MLS# 25-9796Listed by: AVALON 24 REAL ESTATE - New
 $480,000Active1 beds 2 baths1,331 sq. ft.
$480,000Active1 beds 2 baths1,331 sq. ft.401 W 1st Ave #1, Spokane, WA 99201
MLS# 202524109Listed by: REDFIN - New
 $274,999Active4 beds 1 baths1,158 sq. ft.
$274,999Active4 beds 1 baths1,158 sq. ft.1316 W Nora Ave, Spokane, WA 99205
MLS# 202524641Listed by: EXP REALTY, LLC - New
 $320,000Active3 beds 2 baths1,248 sq. ft.
$320,000Active3 beds 2 baths1,248 sq. ft.1104 E 29th Ave, Spokane, WA 99203
MLS# 202524623Listed by: EXP REALTY, LLC - New
 $250,000Active2 beds 1 baths1,020 sq. ft.
$250,000Active2 beds 1 baths1,020 sq. ft.2430 E Longfellow Ave, Spokane, WA 99207
MLS# 202524624Listed by: NEXTHOME 365 REALTY - New
 $299,900Active3 beds 1 baths1,644 sq. ft.
$299,900Active3 beds 1 baths1,644 sq. ft.2524 W Wellesley Ave, Spokane, WA 99205
MLS# 202524628Listed by: KELLER WILLIAMS SPOKANE - MAIN - Open Sat, 9 to 11amNew
 $679,900Active6 beds 4 baths3,633 sq. ft.
$679,900Active6 beds 4 baths3,633 sq. ft.16026 N Glencrest Dr, Spokane, WA 99208
MLS# 202524631Listed by: JOHN L SCOTT, SPOKANE VALLEY - New
 $199,000Active2 beds 1 baths1,144 sq. ft.
$199,000Active2 beds 1 baths1,144 sq. ft.111 S Helena St, Spokane, WA 99202
MLS# 202524638Listed by: REAL BROKER LLC - Open Sat, 10 to 11amNew
 $500,000Active3 beds 2 baths1,630 sq. ft.
$500,000Active3 beds 2 baths1,630 sq. ft.809 W Lincoln Blvd, Spokane, WA 99224
MLS# 202524619Listed by: RE/MAX INLAND EMPIRE - Open Sat, 11am to 1pmNew
 $20,000Active2 beds 1 baths520 sq. ft.
$20,000Active2 beds 1 baths520 sq. ft.6417 N Cincinnati St, Spokane, WA 99208
MLS# 202524620Listed by: EXP REALTY, LLC
