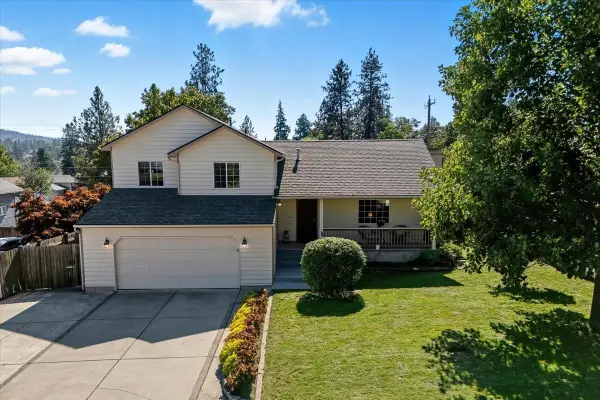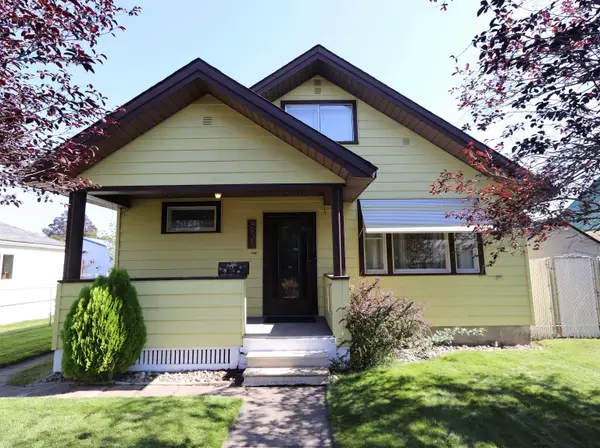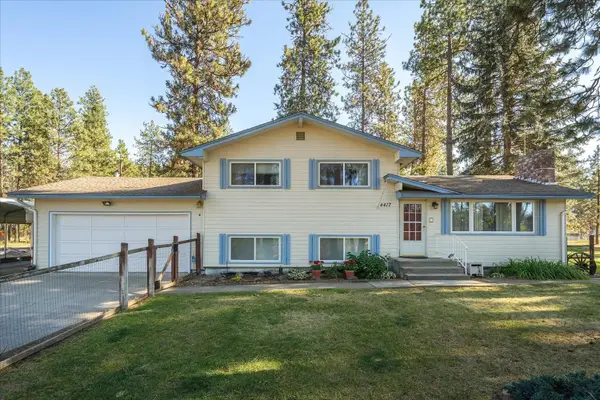5521 N C St, Spokane, WA 99205
Local realty services provided by:Better Homes and Gardens Real Estate Pacific Commons
5521 N C St,Spokane, WA 99205
$300,000
- 4 Beds
- 2 Baths
- 1,734 sq. ft.
- Single family
- Active
Listed by:brandon marchand
Office:keller williams spokane - main
MLS#:202425553
Source:WA_SAR
Price summary
- Price:$300,000
- Price per sq. ft.:$173.01
About this home
Perfect for multi-generational living or Airbnb potential with dual full kitchens and living spaces, with separate rear access! Enjoy the convenience of main floor living while the basement offers a second living room, which can also serve as an extra bedroom with a walk-in closet. The home boasts hardwood floors, updated kitchen with newer countertops, sink, and faucets, and refreshed primary bedroom with new doors and floors. Bathrooms have been updated with walk-in showers, new cabinets, sinks, and toilets. Recent upgrades include a new front door, fencing, vinyl windows, and a smart bedroom-to-laundry room conversion for added functionality. Outside, the oversized, fully fenced front and back yard includes a custom-built 12x12 shed and a detached garage with a workshop area. The extended driveway is perfect for RV or boat parking. With flowers in bloom and amenities just minutes away, this home is ready for its next chapter. Welcome home!This is a short sale. The price HAS NOT been approved by the bank.
Contact an agent
Home facts
- Year built:1950
- Listing ID #:202425553
- Added:316 day(s) ago
- Updated:September 25, 2025 at 12:53 PM
Rooms and interior
- Bedrooms:4
- Total bathrooms:2
- Full bathrooms:2
- Living area:1,734 sq. ft.
Heating and cooling
- Heating:Electric
Structure and exterior
- Roof:Composition Shingle
- Year built:1950
- Building area:1,734 sq. ft.
- Lot area:0.2 Acres
Schools
- High school:Shadle Park
- Middle school:Flett
- Elementary school:Westview
Finances and disclosures
- Price:$300,000
- Price per sq. ft.:$173.01
- Tax amount:$2,528
New listings near 5521 N C St
- Open Fri, 12 to 3pmNew
 $299,000Active2 beds 1 baths1,440 sq. ft.
$299,000Active2 beds 1 baths1,440 sq. ft.2516 E Casper Dr #2514, Spokane, WA 99223
MLS# 202524569Listed by: RE/MAX CITIBROKERS - New
 $300,000Active4 beds 3 baths2,643 sq. ft.
$300,000Active4 beds 3 baths2,643 sq. ft.1003 E Indiana Ave, Spokane, WA 99207
MLS# 202524571Listed by: AMPLIFY REAL ESTATE SERVICES - Open Fri, 12 to 3pmNew
 $299,000Active2 beds 1 baths1,440 sq. ft.
$299,000Active2 beds 1 baths1,440 sq. ft.2514 E Casper Dr #2516, Spokane, WA 99223
MLS# 202524552Listed by: RE/MAX CITIBROKERS - Open Sat, 10am to 12pmNew
 $425,000Active3 beds 3 baths1,830 sq. ft.
$425,000Active3 beds 3 baths1,830 sq. ft.3316 E 35th Ave, Spokane, WA 99223
MLS# 202524554Listed by: WINDERMERE LIBERTY LAKE - New
 $299,500Active3 beds 1 baths1,437 sq. ft.
$299,500Active3 beds 1 baths1,437 sq. ft.4928 N Stevens St, Spokane, WA 99205
MLS# 202524557Listed by: LIVE REAL ESTATE, LLC - New
 $175,000Active1 beds 1 baths639 sq. ft.
$175,000Active1 beds 1 baths639 sq. ft.852 N Summit Blvd #202, Spokane, WA 99201-1577
MLS# 202524559Listed by: EXP REALTY, LLC BRANCH - Open Fri, 4 to 6pmNew
 $485,000Active4 beds 2 baths1,786 sq. ft.
$485,000Active4 beds 2 baths1,786 sq. ft.4417 W South Oval Rd, Spokane, WA 99224
MLS# 202524538Listed by: JOHN L SCOTT, INC. - Open Sat, 12 to 3pmNew
 $685,000Active4 beds 3 baths2,980 sq. ft.
$685,000Active4 beds 3 baths2,980 sq. ft.3006 E 62nd Ave, Spokane, WA 99223
MLS# 202524539Listed by: JOHN L SCOTT, INC. - New
 $459,000Active3 beds 2 baths1,620 sq. ft.
$459,000Active3 beds 2 baths1,620 sq. ft.7615 S Grove Rd, Spokane, WA 99224
MLS# 202524541Listed by: AVALON 24 REAL ESTATE - New
 $399,000Active4 beds 2 baths1,855 sq. ft.
$399,000Active4 beds 2 baths1,855 sq. ft.534 E Regina Ave, Spokane, WA 99218
MLS# 202524543Listed by: REAL BROKER LLC
