5616 S Dorset Rd, Spokane, WA 99224
Local realty services provided by:Better Homes and Gardens Real Estate Pacific Commons
Listed by: brandon marchand, allison aahl
Office: keller williams spokane - main
MLS#:202525501
Source:WA_SAR
Price summary
- Price:$998,000
- Price per sq. ft.:$322.98
About this home
Escape to luxury countryside on 5.21 acres-just 15 min from Downtown! This stunning custom 3 bedroom, 2.5 bath home gives a lodge/cabin feel with its hand-scraped acacia hardwood floors, log accents, and solid knotty alder wood doors & trim throughout. The gourmet kitchen is complete with custom rustic hickory cabinets, granite countertops, and a large island with rock and log accents. Cozy up to the beautiful rock propane fireplace in the great room with its tongue and groove wood ceiling and custom log staircase leading to the loft/theater room. The primary suite is an oasis, featuring a 5-piece bath with a stunning walk-in tile shower, garden tub, and walnut dual vanities with granite countertops. In-floor radiant heat and central vac are just a few of the amenities this home offers. A massive 30'x40' garage/shop with a loft awaits your projects or enjoy one of your two covered porches with tongue and groove ceilings, can lights, and beautiful scenery. Property also has a 12x16 storage shed w/ electricity
Contact an agent
Home facts
- Year built:2015
- Listing ID #:202525501
- Added:96 day(s) ago
- Updated:January 19, 2026 at 06:05 PM
Rooms and interior
- Bedrooms:3
- Total bathrooms:3
- Full bathrooms:3
- Living area:3,090 sq. ft.
Heating and cooling
- Heating:Electric, Hot Water, Radiant Floor, Zoned
Structure and exterior
- Year built:2015
- Building area:3,090 sq. ft.
- Lot area:5.21 Acres
Schools
- High school:Cheney
- Middle school:Westwood
- Elementary school:Windsor
Finances and disclosures
- Price:$998,000
- Price per sq. ft.:$322.98
- Tax amount:$6,217
New listings near 5616 S Dorset Rd
- New
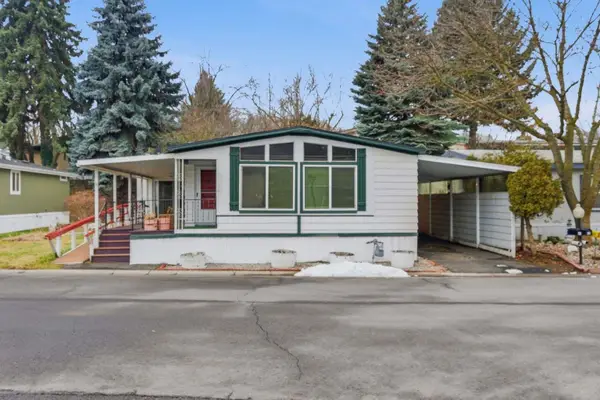 $64,950Active2 beds 2 baths1,410 sq. ft.
$64,950Active2 beds 2 baths1,410 sq. ft.2311 W 16th Ave, Spokane, WA 99224
MLS# 202610967Listed by: CONGRESS REALTY, INC. - New
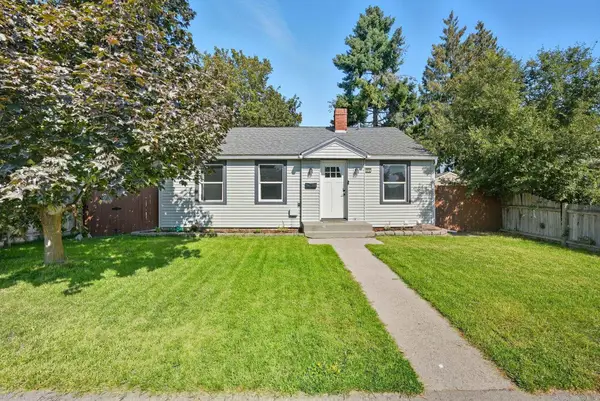 $330,000Active4 beds 2 baths1,600 sq. ft.
$330,000Active4 beds 2 baths1,600 sq. ft.2212 W Queen Ave, Spokane, WA 99205
MLS# 202611040Listed by: WINDERMERE NORTH - New
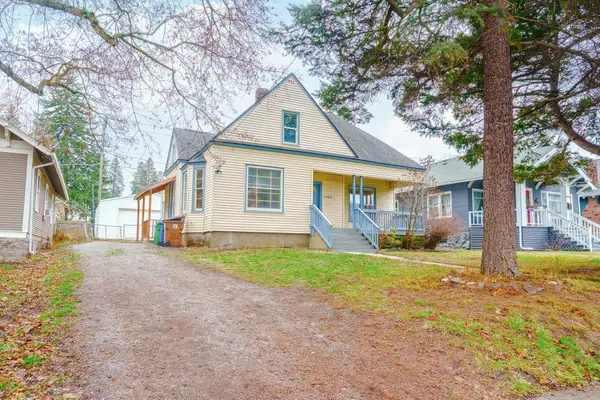 $299,500Active3 beds 2 baths2,585 sq. ft.
$299,500Active3 beds 2 baths2,585 sq. ft.1106 E 13th Ave, Spokane, WA 99202
MLS# 202611037Listed by: KELLY RIGHT REAL ESTATE OF SPOKANE - New
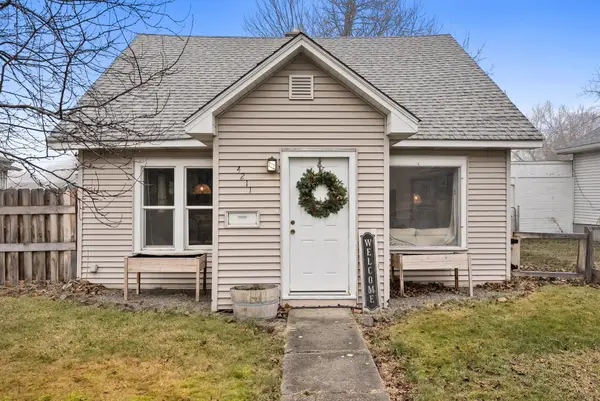 $309,900Active2 beds 1 baths920 sq. ft.
$309,900Active2 beds 1 baths920 sq. ft.4211 N Wall St, Spokane, WA 99205
MLS# 202611035Listed by: AMPLIFY REAL ESTATE SERVICES - New
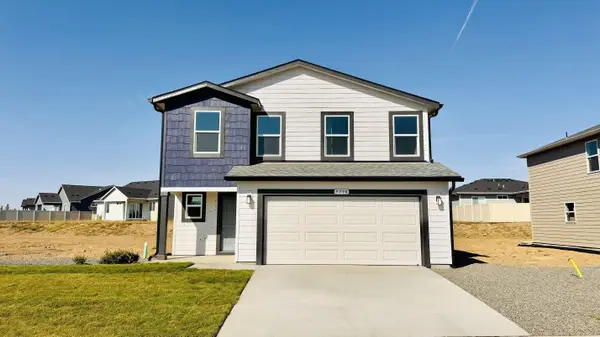 $429,995Active5 beds 3 baths2,002 sq. ft.
$429,995Active5 beds 3 baths2,002 sq. ft.5811 S Zabo Rd, Spokane, WA 99224
MLS# 202611031Listed by: D.R. HORTON AMERICA'S BUILDER - New
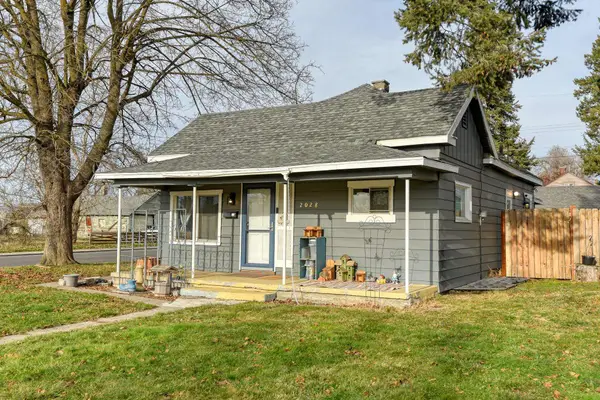 $260,000Active2 beds 2 baths920 sq. ft.
$260,000Active2 beds 2 baths920 sq. ft.2028 W Nora Ave, Spokane, WA 99205
MLS# 202611028Listed by: RE/MAX OF SPOKANE - New
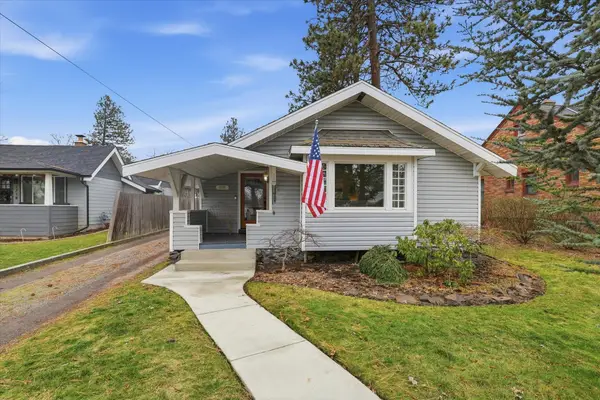 $345,000Active2 beds 1 baths980 sq. ft.
$345,000Active2 beds 1 baths980 sq. ft.1714 E 9th Ave, Spokane, WA 99202
MLS# 202611025Listed by: REAL BROKER LLC - New
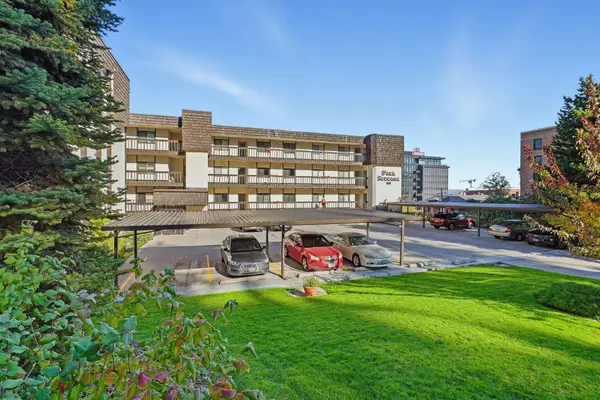 $274,900Active2 beds 2 baths1,200 sq. ft.
$274,900Active2 beds 2 baths1,200 sq. ft.620 W 7th Ave #304, Spokane, WA 99204
MLS# 202611026Listed by: EXP REALTY, LLC - Open Mon, 11am to 4pmNew
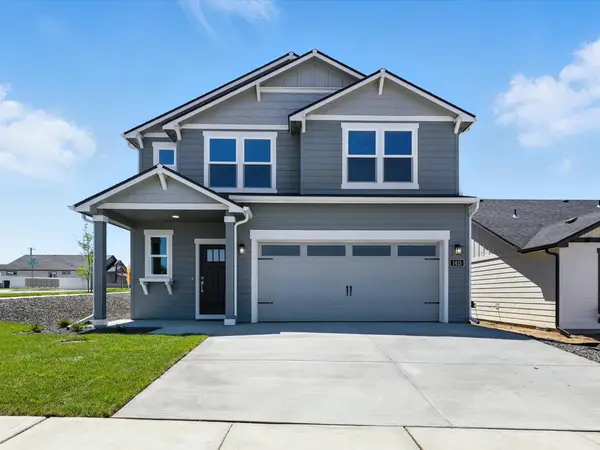 $519,990Active3 beds 3 baths2,250 sq. ft.
$519,990Active3 beds 3 baths2,250 sq. ft.1415 W 67th Ave, Spokane, WA 99224
MLS# 202611020Listed by: NEW HOME STAR WASHINGTON, LLC - Open Mon, 11am to 4pmNew
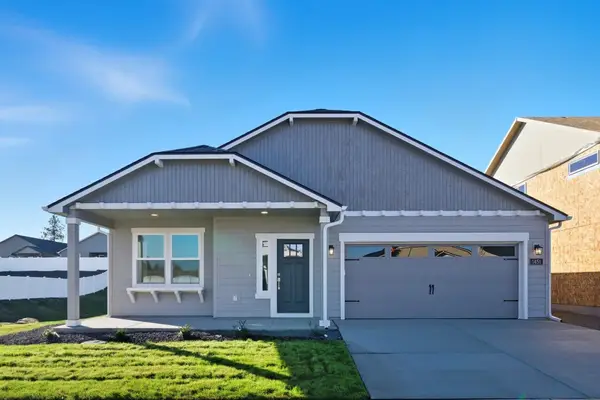 $469,990Active3 beds 2 baths1,574 sq. ft.
$469,990Active3 beds 2 baths1,574 sq. ft.1451 W 67th Ave, Spokane, WA 99224
MLS# 202611004Listed by: NEW HOME STAR WASHINGTON, LLC
