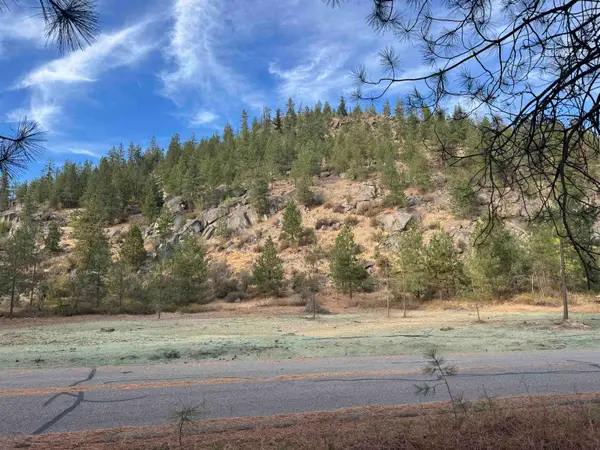5627 E Parkwater Ave, Spokane, WA 99212
Local realty services provided by:Better Homes and Gardens Real Estate Pacific Commons
5627 E Parkwater Ave,Spokane, WA 99212
$287,500
- 2 Beds
- 1 Baths
- 1,490 sq. ft.
- Single family
- Pending
Listed by: val mohney, rich mickey
Office: deese real estate
MLS#:202521443
Source:WA_SAR
Price summary
- Price:$287,500
- Price per sq. ft.:$192.95
About this home
Move-in ready and freshly painted throughout, this charming 2-bedroom home is nestled in a convenient Spokane Valley location with quick access to Trent, Fancher, I-90, and just minutes from downtown Spokane. The oversized shop measures 32' x 24' (768 sq ft) on the main floor with a 10' x 24' (240 sq ft) loft for a total of 1,008 sq ft and is a dream for hobbyists, mechanics, or anyone needing serious storage and workspace, complete with alley access, high ceilings, and plenty of light. The home's interior offers clean lines, a bright kitchen, and a spacious basement for laundry, storage, or future finishing. The fully fenced yard provides shade, privacy, and room to play or garden. Whether you’re a first-time buyer, downsizing, or investing, this property offers unbeatable utility and potential in a great central location. Don’t miss this opportunity, homes with shops like this are rare at this price point!
Contact an agent
Home facts
- Year built:1943
- Listing ID #:202521443
- Added:103 day(s) ago
- Updated:November 11, 2025 at 10:26 AM
Rooms and interior
- Bedrooms:2
- Total bathrooms:1
- Full bathrooms:1
- Living area:1,490 sq. ft.
Structure and exterior
- Year built:1943
- Building area:1,490 sq. ft.
- Lot area:0.11 Acres
Schools
- High school:West Valley
- Middle school:Centennial
- Elementary school:Orchard Cntr
Finances and disclosures
- Price:$287,500
- Price per sq. ft.:$192.95
- Tax amount:$2,039
New listings near 5627 E Parkwater Ave
- New
 $549,000Active4 beds 3 baths2,748 sq. ft.
$549,000Active4 beds 3 baths2,748 sq. ft.4511 W Thorpe Rd, Spokane, WA 99224
MLS# 202526635Listed by: WINDERMERE NORTH - New
 $365,000Active3 beds 2 baths2,065 sq. ft.
$365,000Active3 beds 2 baths2,065 sq. ft.7903 N Graycoat Ct, Spokane, WA 99208
MLS# 202526625Listed by: KELLER WILLIAMS REALTY COEUR D - New
 $169,500Active0.6 Acres
$169,500Active0.6 AcresUnassigned S Fancher Rd, Spokane, WA 99223
MLS# 202526623Listed by: AMPLIFY REAL ESTATE SERVICES - New
 $549,000Active4 beds 3 baths2,786 sq. ft.
$549,000Active4 beds 3 baths2,786 sq. ft.5103 N Mcintosh Ct, Spokane, WA 99206
MLS# 202526622Listed by: EXP REALTY 4 DEGREES - New
 $309,000Active3 beds 1 baths1,592 sq. ft.
$309,000Active3 beds 1 baths1,592 sq. ft.2603 W Broad Ave, Spokane, WA 99205
MLS# 202526620Listed by: LIVE REAL ESTATE, LLC  $300,000Pending5 Acres
$300,000Pending5 Acres14924 N Cliff Ln, Spokane, WA 99208
MLS# 202526613Listed by: KESTELL COMPANY- New
 $370,000Active4 beds 2 baths1,536 sq. ft.
$370,000Active4 beds 2 baths1,536 sq. ft.2927 E Marshall Ave Ave, Spokane, WA 99207
MLS# 202526608Listed by: REAL BROKER LLC - New
 $299,999Active3 beds 1 baths1,910 sq. ft.
$299,999Active3 beds 1 baths1,910 sq. ft.1423 E Lacrosse Ave, Spokane, WA 99207
MLS# 202526599Listed by: AMPLIFY REAL ESTATE SERVICES - New
 $349,000Active30 Acres
$349,000Active30 Acres13604 N River Bluff Ln, Spokane, WA 99208
MLS# 202526594Listed by: KESTELL COMPANY - New
 $469,000Active3 beds 2 baths
$469,000Active3 beds 2 baths2719 W Heath Ave, Spokane, WA 99208
MLS# 202526592Listed by: BEST CHOICE REALTY
