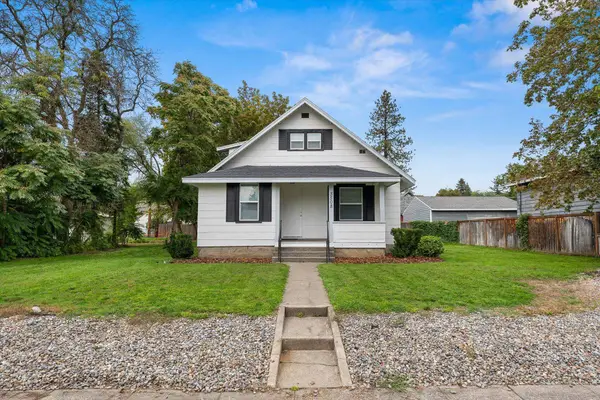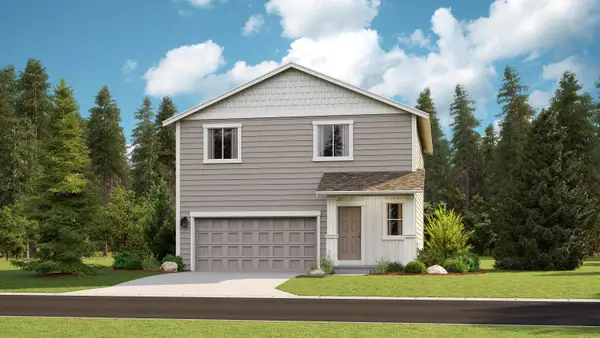5708 N Elm St, Spokane, WA 99205
Local realty services provided by:Better Homes and Gardens Real Estate Pacific Commons
Listed by:brandi graham-snow
Office:windermere north
MLS#:202525101
Source:WA_SAR
Price summary
- Price:$324,900
- Price per sq. ft.:$224.07
About this home
Don't miss this beautifully remodeled Shadle Rancher featuring 3 bedrooms and 1 bathroom with a thoughtful blend of modern upgrades and charm. Inside, you’ll find refinished light oak hardwood floors, new fixtures throughout, new paint, baseboard trim, and a fully remodeled kitchen with sleek quartz countertops and tile backsplash. The bathroom has also been tastefully renovated, and the home is equipped with a gas furnace and central A/C, and vinyl windows for year-round comfort. Downstairs you will find a roughed-in bedroom with two egress windows. The basement offers the opportunity for additional living space that you can finish to suit your needs. Outside, enjoy a large cover patio, a fully fenced backyard with a sprinkler system, plus a one-car detached garage with a newer roof and paved alley access, and a new sewer line for peace of mind. This move-in ready home is the perfect balance of comfort, style, and function.
Contact an agent
Home facts
- Year built:1950
- Listing ID #:202525101
- Added:1 day(s) ago
- Updated:October 04, 2025 at 12:00 AM
Rooms and interior
- Bedrooms:3
- Total bathrooms:1
- Full bathrooms:1
- Living area:1,450 sq. ft.
Structure and exterior
- Year built:1950
- Building area:1,450 sq. ft.
- Lot area:0.15 Acres
Schools
- High school:Shadle Park
- Middle school:Salk
- Elementary school:Ridgeview
Finances and disclosures
- Price:$324,900
- Price per sq. ft.:$224.07
- Tax amount:$2,377
New listings near 5708 N Elm St
 $344,995Pending3 beds 2 baths1,070 sq. ft.
$344,995Pending3 beds 2 baths1,070 sq. ft.4517 N Madison St, Spokane, WA 99205
MLS# 202525091Listed by: CENTURY 21 BEUTLER & ASSOCIATES- New
 $399,900Active4 beds 2 baths2,110 sq. ft.
$399,900Active4 beds 2 baths2,110 sq. ft.303 W Barnes Rd, Spokane, WA 99218
MLS# 202525090Listed by: WINDERMERE NORTH - New
 $340,000Active3 beds 1 baths1,536 sq. ft.
$340,000Active3 beds 1 baths1,536 sq. ft.3710 E Ermina Ave, Spokane, WA 99207
MLS# 202525092Listed by: WINDERMERE VALLEY - New
 $449,950Active4 beds 3 baths2,120 sq. ft.
$449,950Active4 beds 3 baths2,120 sq. ft.4550 W Brookfield Ave, Spokane, WA 99208
MLS# 202525095Listed by: LENNAR NORTHWEST, LLC - New
 $575,000Active1 beds 2 baths1,335 sq. ft.
$575,000Active1 beds 2 baths1,335 sq. ft.700 W 7th Ave #806, Spokane, WA 99204
MLS# 202525096Listed by: COLDWELL BANKER TOMLINSON - New
 $459,950Active3 beds 2 baths1,832 sq. ft.
$459,950Active3 beds 2 baths1,832 sq. ft.10654 N Beaverhead Rd, Spokane, WA 99208
MLS# 202525097Listed by: LENNAR NORTHWEST, LLC - New
 $329,900Active3 beds 2 baths1,476 sq. ft.
$329,900Active3 beds 2 baths1,476 sq. ft.3508 W Northwest Blvd, Spokane, WA 99205
MLS# 202525084Listed by: KELLER WILLIAMS SPOKANE - MAIN - New
 $625,000Active6 beds 3 baths2,398 sq. ft.
$625,000Active6 beds 3 baths2,398 sq. ft.11815 N King Arthur Ct, Spokane, WA 99218
MLS# 202525087Listed by: COLDWELL BANKER TOMLINSON - New
 $399,950Active4 beds 3 baths1,671 sq. ft.
$399,950Active4 beds 3 baths1,671 sq. ft.4574 W Brookfield Ave, Spokane, WA 99208
MLS# 202525088Listed by: LENNAR NORTHWEST, LLC
