5710 S Ravencrest Dr, Spokane, WA 99224
Local realty services provided by:Better Homes and Gardens Real Estate Pacific Commons
5710 S Ravencrest Dr,Spokane, WA 99224
$585,000
- 4 Beds
- 3 Baths
- 2,920 sq. ft.
- Single family
- Active
Upcoming open houses
- Sat, Jan 1701:00 pm - 03:00 pm
Listed by: desiree renshaw
Office: exp realty, llc.
MLS#:202525655
Source:WA_SAR
Price summary
- Price:$585,000
- Price per sq. ft.:$200.34
About this home
Welcome to this thoughtfully cared-for home in the heart of Eagle Ridge. This light-filled home features vaulted ceilings and large windows that create an airy feel throughout the open kitchen, dining, and living spaces. The kitchen offers quartz countertops, stainless steel appliances, a gas cooktop, and access to the back deck—perfect for sunset dinners under the pergola. The main-floor suite includes a walk-in closet, double sinks, and a spacious shower. The walkout lower level provides a second living area with a wet bar and open-beam detail. You’ll appreciate the EV-ready outlet, soft water and reverse osmosis systems, and hot tub hookup on the lower patio. Steps to Whispering Pines Park with a playground, open space, and HOA-hosted community events. Close to Chaps and nearby golf courses, and just 10 minutes to the South Hill or downtown—and 15 minutes to the airport—this 4-bedroom, 3-bath home offers the best of Eagle Ridge living.
Contact an agent
Home facts
- Year built:2016
- Listing ID #:202525655
- Added:90 day(s) ago
- Updated:January 16, 2026 at 03:53 PM
Rooms and interior
- Bedrooms:4
- Total bathrooms:3
- Full bathrooms:3
- Living area:2,920 sq. ft.
Structure and exterior
- Year built:2016
- Building area:2,920 sq. ft.
- Lot area:0.15 Acres
Schools
- High school:Cheney
- Middle school:Westwood
- Elementary school:Windsor
Finances and disclosures
- Price:$585,000
- Price per sq. ft.:$200.34
New listings near 5710 S Ravencrest Dr
- New
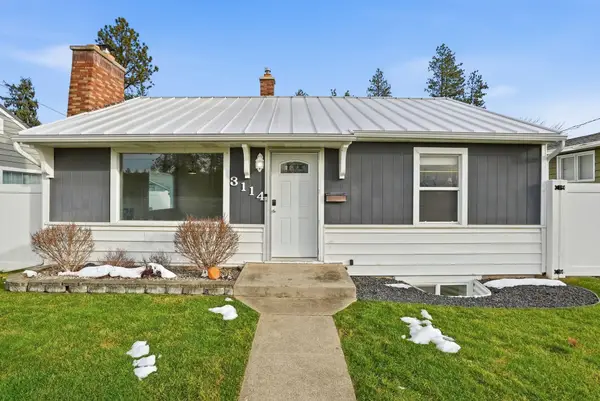 $449,990Active3 beds 2 baths1,536 sq. ft.
$449,990Active3 beds 2 baths1,536 sq. ft.3114 N Columbia Cir, Spokane, WA 99205
MLS# 202610944Listed by: WINDERMERE NORTH - New
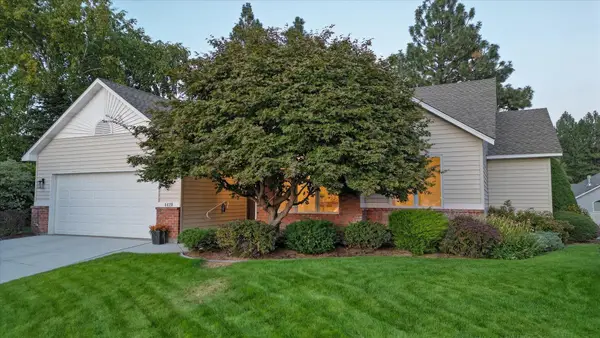 $645,000Active4 beds 3 baths3,673 sq. ft.
$645,000Active4 beds 3 baths3,673 sq. ft.4420 E 51st Ln, Spokane, WA 99223
MLS# 202610937Listed by: BEST CHOICE REALTY - New
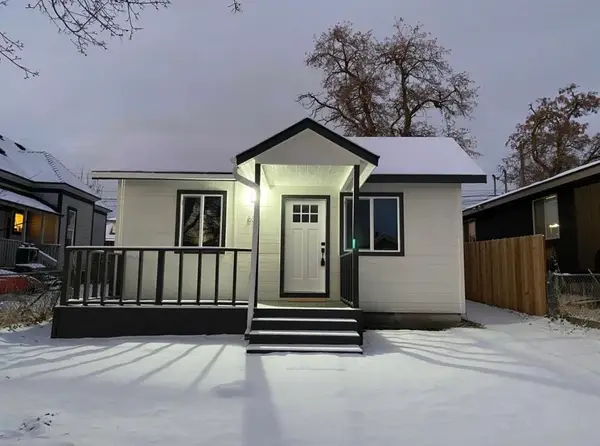 $249,900Active2 beds 1 baths
$249,900Active2 beds 1 baths807 E Euclid Ave, Spokane, WA 99207
MLS# 202610933Listed by: EXP REALTY 4 DEGREES - New
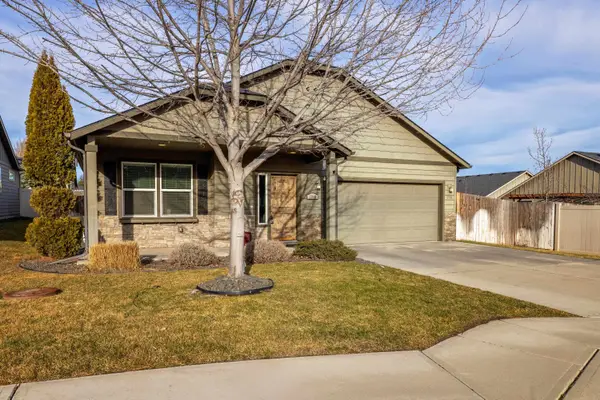 $515,000Active3 beds 2 baths1,580 sq. ft.
$515,000Active3 beds 2 baths1,580 sq. ft.1316 W Quail Crest Ave, Spokane, WA 99224
MLS# 202610927Listed by: CHOICE REALTY - Open Sat, 11am to 3pmNew
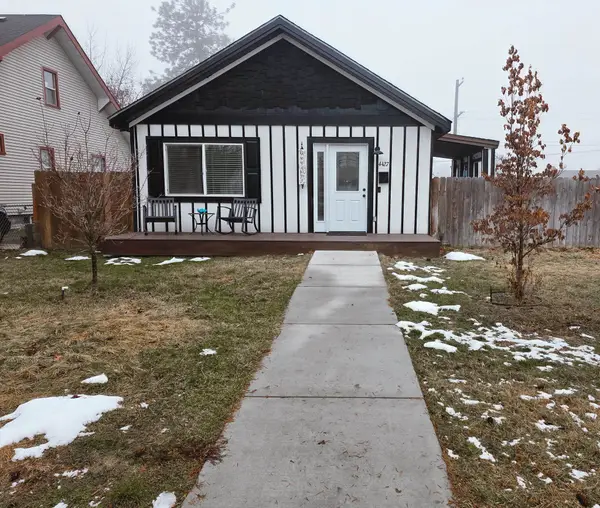 $349,000Active3 beds 2 baths
$349,000Active3 beds 2 baths4427 N Washington St, Spokane, WA 99205
MLS# 202610922Listed by: KELLER WILLIAMS SPOKANE - MAIN - New
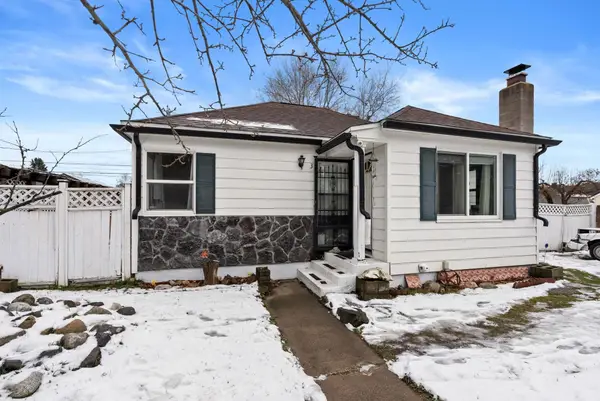 $330,000Active4 beds 2 baths1,510 sq. ft.
$330,000Active4 beds 2 baths1,510 sq. ft.302 E Hawthorne Rd, Spokane, WA 99218
MLS# 202610916Listed by: KELLER WILLIAMS SPOKANE - MAIN - New
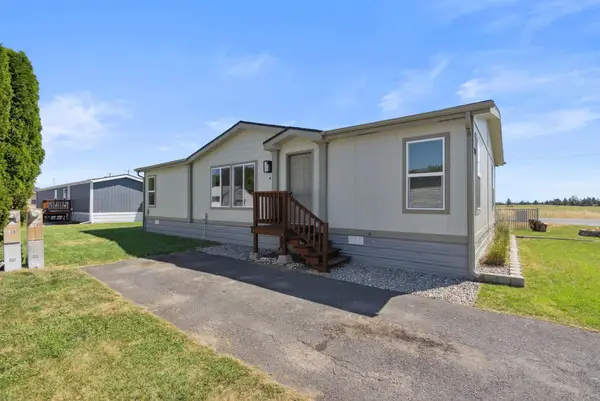 $109,900Active3 beds 2 baths1,296 sq. ft.
$109,900Active3 beds 2 baths1,296 sq. ft.2201 N Craig Rd, Spokane, WA 99224
MLS# 202610920Listed by: EXP REALTY, LLC - Open Fri, 10am to 5pmNew
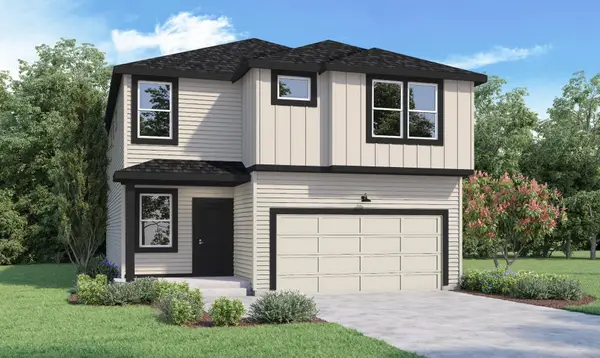 $537,995Active5 beds 3 baths2,770 sq. ft.
$537,995Active5 beds 3 baths2,770 sq. ft.3583 S Mccabe Ln, Spokane, WA 99206
MLS# 202610921Listed by: D.R. HORTON AMERICA'S BUILDER - New
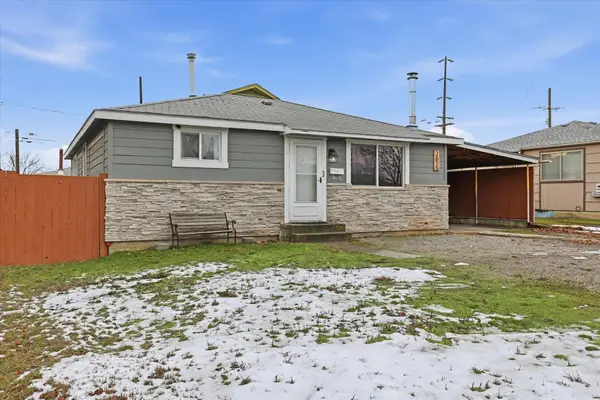 $334,000Active4 beds 2 baths1,890 sq. ft.
$334,000Active4 beds 2 baths1,890 sq. ft.2615 N Hogan St St, Spokane, WA 99207
MLS# 202610910Listed by: AMPLIFY REAL ESTATE SERVICES - Open Fri, 4 to 6pmNew
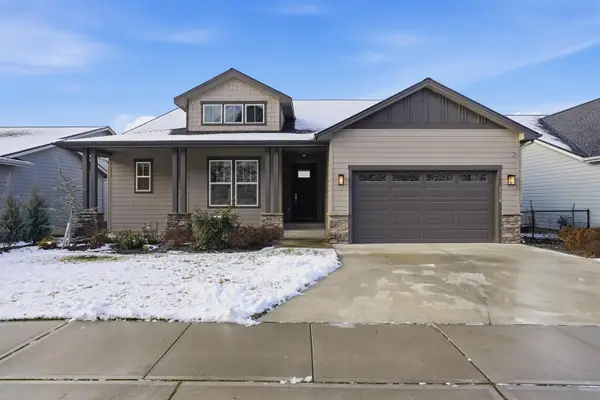 $714,900Active3 beds 3 baths3,463 sq. ft.
$714,900Active3 beds 3 baths3,463 sq. ft.4738 W Lex Ave, Spokane, WA 99208
MLS# 202610905Listed by: COLDWELL BANKER TOMLINSON
