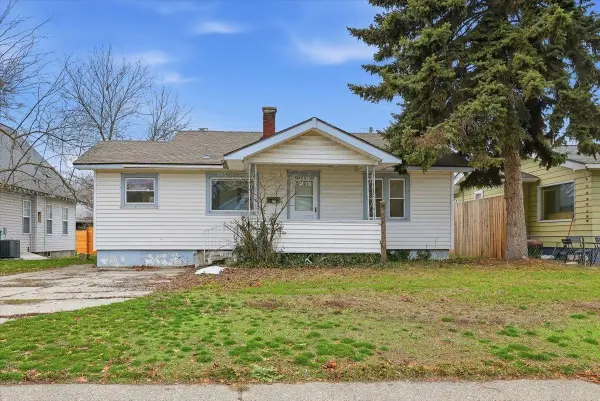5714 W 57th Ave, Spokane, WA 99224
Local realty services provided by:Better Homes and Gardens Real Estate Pacific Commons
Listed by: dyer davis, erika meador
Office: windermere north
MLS#:202527596
Source:WA_SAR
Price summary
- Price:$859,900
- Price per sq. ft.:$263.45
About this home
Sellers offering over $17,000 towards buyer rate buydown!* If you're looking for country living in west Spokane just minutes to Cheney, Fairchild Air Force Base & downtown Spokane, you're in luck. And if you want an adorable, fully equipped 1 BR/1 BTH ADU in addition to the 4 BR/4 BTH main residence, you've found your pot of gold. Sitting on just under 4 beautiful acres, this 2 story Craftsman plus in-law set-up will not disappoint. Main home features large wrap-around porch, new DaBella windows, cathedral ceilings, hardwood floors, dedicated office, granite kitchen w/ stainless appliances & main floor laundry. Spacious primary suite has a connected office/nursery, walk-in closet & updated 5-point bath. Fully finished daylight walkout basement has new wood flooring in family room. Beautiful views from every level. Just steps away is the matching 2019 built ADU w/ its own private deck, stainless kitchen, vaulted ceiling, laundry, bedroom, ¾ bath w/ no-step shower. Yard has all new vinyl fencing w/ sprinkler sy
Contact an agent
Home facts
- Year built:2006
- Listing ID #:202527596
- Added:167 day(s) ago
- Updated:January 23, 2026 at 06:11 PM
Rooms and interior
- Bedrooms:4
- Total bathrooms:4
- Full bathrooms:4
- Living area:3,264 sq. ft.
Structure and exterior
- Year built:2006
- Building area:3,264 sq. ft.
- Lot area:3.87 Acres
Schools
- High school:Cheney
- Middle school:Cheney
- Elementary school:Hallet
Finances and disclosures
- Price:$859,900
- Price per sq. ft.:$263.45
- Tax amount:$9,200
New listings near 5714 W 57th Ave
- New
 $999,999Active6 beds 3 baths4,176 sq. ft.
$999,999Active6 beds 3 baths4,176 sq. ft.4317 N Evergreen Rd, Spokane, WA 99216
MLS# 202611190Listed by: KELLER WILLIAMS SPOKANE - MAIN - New
 $450,000Active4 beds 3 baths1,835 sq. ft.
$450,000Active4 beds 3 baths1,835 sq. ft.4416 N Garfield Rd, Spokane, WA 99224
MLS# 202611196Listed by: KELLER WILLIAMS REALTY COEUR D - New
 $699,000Active5 beds 3 baths3,516 sq. ft.
$699,000Active5 beds 3 baths3,516 sq. ft.8814 E Clearview Ln, Spokane, WA 99217
MLS# 202611199Listed by: REALTY ONE GROUP ECLIPSE - Open Sat, 11am to 1pmNew
 $575,000Active4 beds 3 baths2,932 sq. ft.
$575,000Active4 beds 3 baths2,932 sq. ft.2503 W Saint Thomas More Way, Spokane, WA 99208
MLS# 202611200Listed by: REDFIN - New
 $185,000Active0.17 Acres
$185,000Active0.17 Acres13808 E Rich Ave, Spokane, WA 99216
MLS# 202611188Listed by: KELLER WILLIAMS SPOKANE - MAIN - New
 $575,000Active5 beds 3 baths3,496 sq. ft.
$575,000Active5 beds 3 baths3,496 sq. ft.8428 N Susan Ct, Spokane, WA 99208
MLS# 202611184Listed by: REALTY ONE GROUP ECLIPSE - New
 $449,000Active4 beds 3 baths2,792 sq. ft.
$449,000Active4 beds 3 baths2,792 sq. ft.2617 W Cleveland Ave, Spokane, WA 99205
MLS# 202611179Listed by: AMPLIFY REAL ESTATE SERVICES - New
 $249,000Active2 beds 1 baths1,523 sq. ft.
$249,000Active2 beds 1 baths1,523 sq. ft.5023 N Lee St, Spokane, WA 99207
MLS# 202611175Listed by: WINDERMERE VALLEY - Open Sat, 10am to 12pmNew
 $505,000Active6 beds 3 baths2,485 sq. ft.
$505,000Active6 beds 3 baths2,485 sq. ft.7146 N Fleming St, Spokane, WA 99208
MLS# 202611177Listed by: REAL BROKER LLC - Open Sun, 11am to 1pmNew
 $549,999Active5 beds 3 baths2,633 sq. ft.
$549,999Active5 beds 3 baths2,633 sq. ft.8812 N K Ct, Spokane, WA 99208
MLS# 202611164Listed by: AMPLIFY REAL ESTATE SERVICES
