5719 N Cedar St, Spokane, WA 99205
Local realty services provided by:Better Homes and Gardens Real Estate Pacific Commons
Listed by: amanda bowen
Office: exp realty, llc.
MLS#:202527180
Source:WA_SAR
Price summary
- Price:$379,900
- Price per sq. ft.:$201.86
About this home
Cute and Cozy-ready for the holidays! This charming 4-bedroom, 2-bathroom home offers comfortable living spaces and layout with a truly stunning backyard designed for relaxation and entertaining. This north Spokane location is a few houses off Ridgeview Elementary or Northwest Christian-Cedar. You're only moments from shopping, public transportation, schools, and more. Enjoy a warm and welcoming interior with natural light, wood-cabinet kitchen, and versatile bedrooms upstairs and downstairs. The finished basement offers space to really spread out here. You don't see storage like this anymore either, bring all your holiday decor! Enjoy cocoa and s’mores at the fire while surrounded by lush landscaping. This serene outdoor space features a spacious covered patio (great for a tv outside), room to dine, & a garden. Whether you’re hosting weekend BBQs, enjoying quiet mornings with coffee on the porch, or creating lifelong memories, this home has the space with you in mind. No work left to do here—just move in!
Contact an agent
Home facts
- Year built:1954
- Listing ID #:202527180
- Added:139 day(s) ago
- Updated:December 19, 2025 at 09:01 AM
Rooms and interior
- Bedrooms:4
- Total bathrooms:2
- Full bathrooms:2
- Living area:1,882 sq. ft.
Structure and exterior
- Year built:1954
- Building area:1,882 sq. ft.
- Lot area:0.15 Acres
Schools
- High school:Shadle Park
- Middle school:Flett
- Elementary school:Ridgeview
Finances and disclosures
- Price:$379,900
- Price per sq. ft.:$201.86
- Tax amount:$3,468
New listings near 5719 N Cedar St
- New
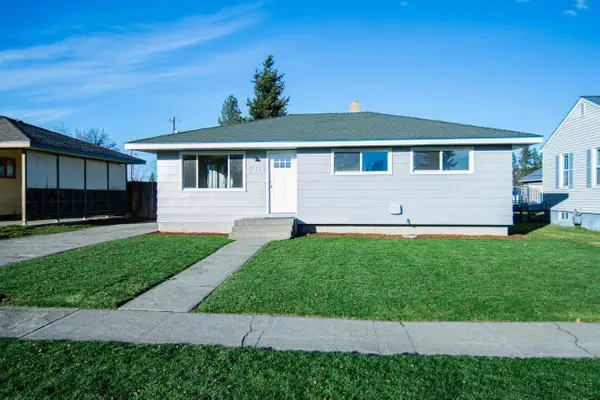 $459,000Active5 beds 2 baths
$459,000Active5 beds 2 baths4312 W Broad Ave, Spokane, WA 99205
MLS# 202527802Listed by: KELLY RIGHT REAL ESTATE OF SPOKANE 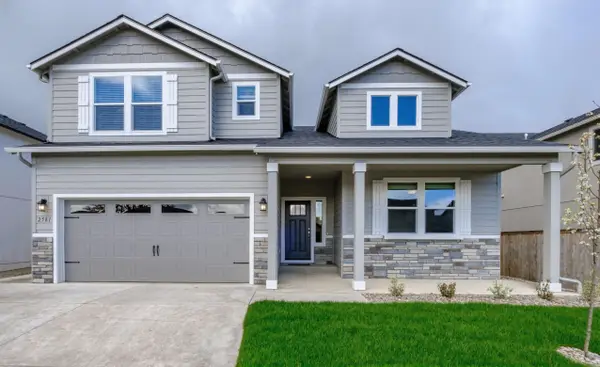 $584,480Pending4 beds 3 baths2,258 sq. ft.
$584,480Pending4 beds 3 baths2,258 sq. ft.1504 W 67th Ave, Spokane, WA 99224
MLS# 202527800Listed by: NEW HOME STAR WASHINGTON, LLC- New
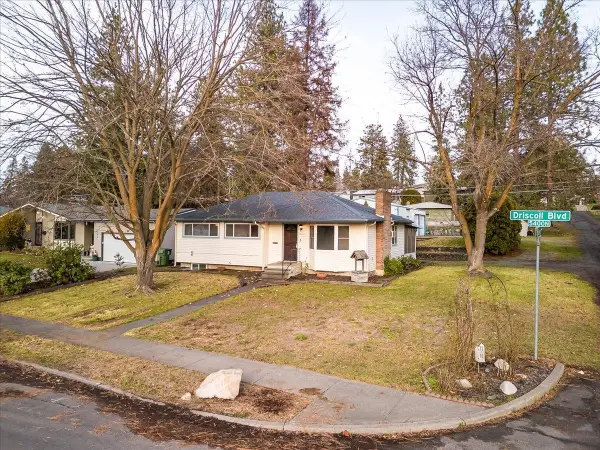 $360,000Active4 beds 2 baths1,940 sq. ft.
$360,000Active4 beds 2 baths1,940 sq. ft.5404 N Driscoll Blvd, Spokane, WA 99205
MLS# 202527798Listed by: EXP REALTY, LLC - New
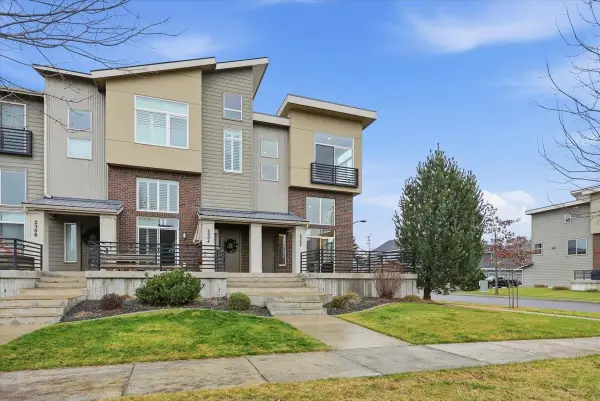 $635,000Active2 beds 3 baths1,734 sq. ft.
$635,000Active2 beds 3 baths1,734 sq. ft.2302 W Summit Pkwy, Spokane, WA 99201
MLS# 202527799Listed by: WINDERMERE CITY GROUP - New
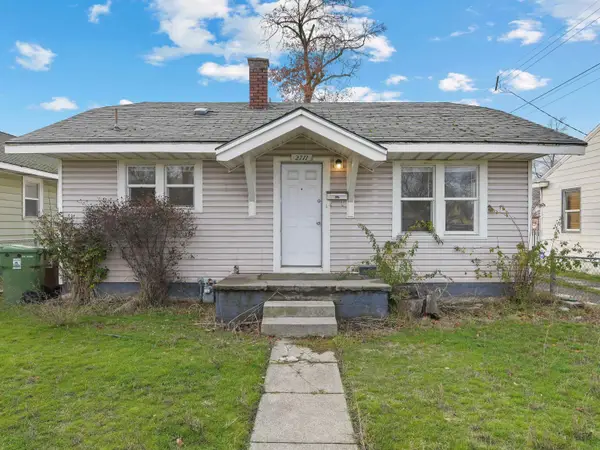 $249,900Active3 beds 2 baths1,320 sq. ft.
$249,900Active3 beds 2 baths1,320 sq. ft.2711 N Ash St, Spokane, WA 99205
MLS# 202527797Listed by: UPWARD ADVISORS - New
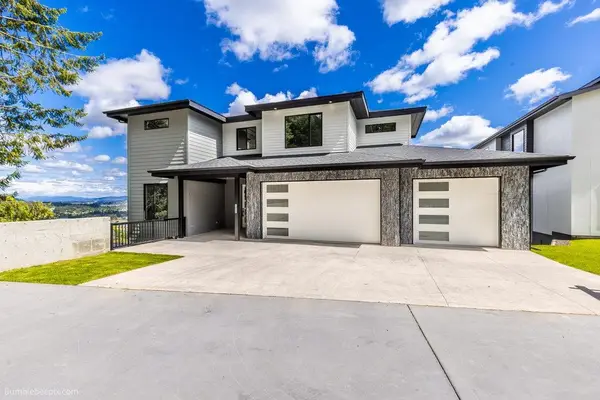 $1,100,000Active6 beds 4 baths4,211 sq. ft.
$1,100,000Active6 beds 4 baths4,211 sq. ft.5022 S Lincoln Way, Spokane, WA 99224
MLS# 202527796Listed by: KELLER WILLIAMS SPOKANE - MAIN - Open Fri, 1 to 3pmNew
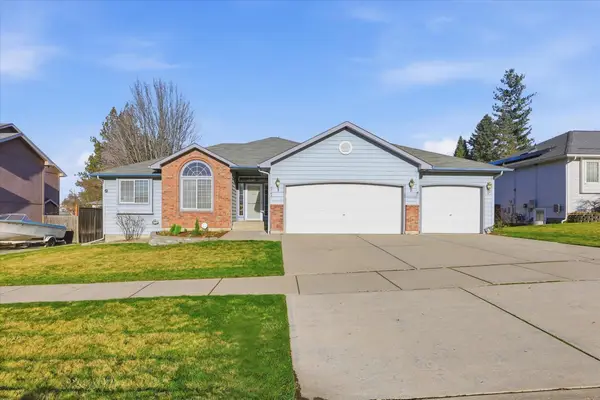 $450,000Active4 beds 3 baths3,021 sq. ft.
$450,000Active4 beds 3 baths3,021 sq. ft.4708 W Belmont Dr, Spokane, WA 99208
MLS# 202527794Listed by: WINDERMERE CITY GROUP - New
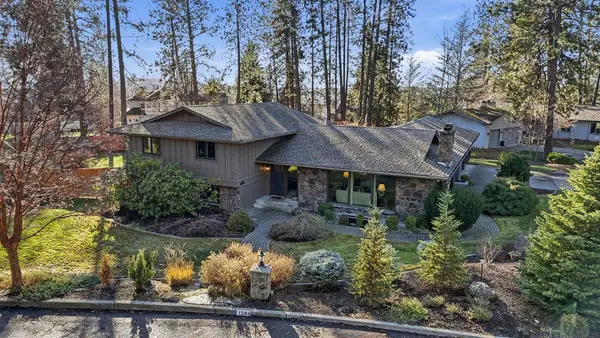 $975,000Active4 beds 3 baths
$975,000Active4 beds 3 baths1504 E 64th Ave, Spokane, WA 99223
MLS# 202527795Listed by: WINDERMERE MANITO, LLC - New
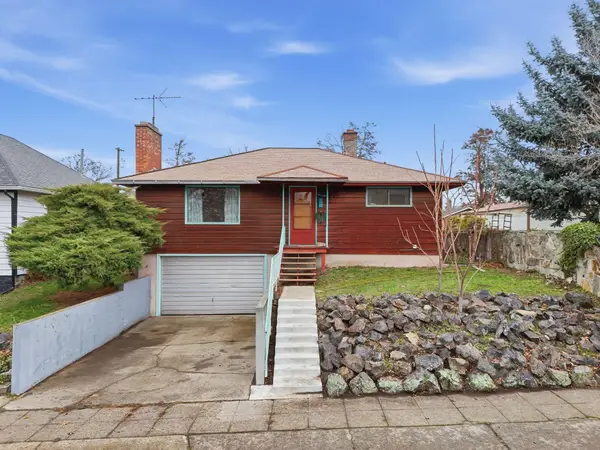 $259,000Active2 beds 2 baths1,487 sq. ft.
$259,000Active2 beds 2 baths1,487 sq. ft.1716 W Spofford Ave, Spokane, WA 99205
MLS# 202527791Listed by: COLDWELL BANKER TOMLINSON - New
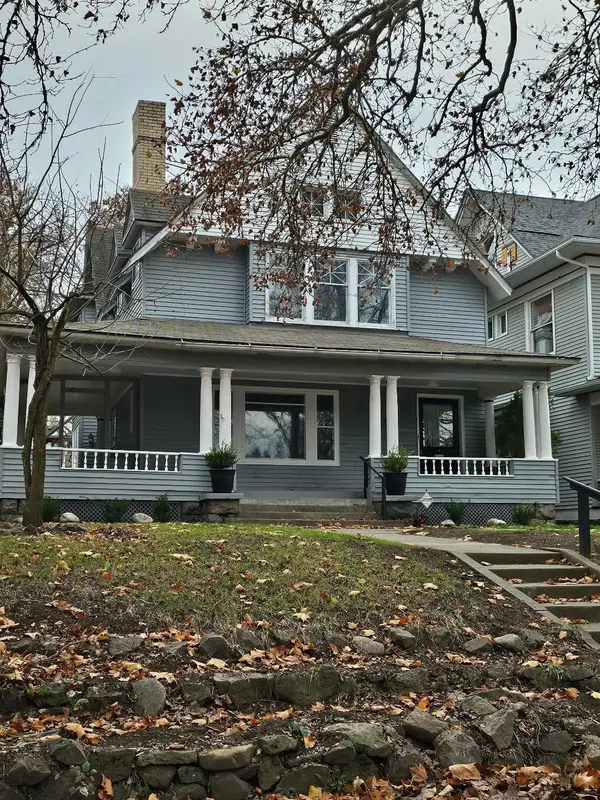 $425,000Active4 beds 2 baths3,294 sq. ft.
$425,000Active4 beds 2 baths3,294 sq. ft.1919 W 9th Ave, Spokane, WA 99204
MLS# 202527784Listed by: TONI L. WHITE REAL ESTATE
