5721 N Forker Rd, Spokane, WA 99216
Local realty services provided by:Better Homes and Gardens Real Estate Pacific Commons
5721 N Forker Rd,Spokane, WA 99216
$1,549,500
- 6 Beds
- 5 Baths
- 5,200 sq. ft.
- Single family
- Active
Listed by: teri riddle
Office: kelly right real estate of spokane
MLS#:202522914
Source:WA_SAR
Price summary
- Price:$1,549,500
- Price per sq. ft.:$297.98
About this home
Huge price improvement, and we can't wait for you to see this beautiful property! Private, secluded park like setting, yet close to town and schools. The home is in pristine condition, and features a NEW 50 year roof with transferable warranty, NEW asphalt driveway, NEW HVAC system, NEW granite counter tops & NEW appliances. Spacious kitchen with formal & informal dining rooms, Huntwood cabinets, bar seating and walk-in pantry. Primary suite is on the main floor and offers ensuite bath with gorgeous views from jetted tub, newly designed walk-in shower and large walk-in closet. Other perks include NO HOA, on-site fire hydrant, dual water heaters, central vac, Tyvek deck, inside/outside speaker system, huge garden space. 100% finished daylight basement perfect for multigenerational living, 4 bedroom, 2 bath, kitchenette, fireplace and private patio with lovely views. 36x40 shop has an RV door, heated plant solarium, heated work space, plenty of storage, bathroom and a loft with hoist. No disappointments here!
Contact an agent
Home facts
- Year built:2003
- Listing ID #:202522914
- Added:144 day(s) ago
- Updated:January 16, 2026 at 03:29 PM
Rooms and interior
- Bedrooms:6
- Total bathrooms:5
- Full bathrooms:5
- Living area:5,200 sq. ft.
Heating and cooling
- Heating:Electric, Heat Pump, Hot Water
Structure and exterior
- Year built:2003
- Building area:5,200 sq. ft.
- Lot area:10.99 Acres
Schools
- High school:East Valley
- Middle school:East Valley
Finances and disclosures
- Price:$1,549,500
- Price per sq. ft.:$297.98
New listings near 5721 N Forker Rd
- New
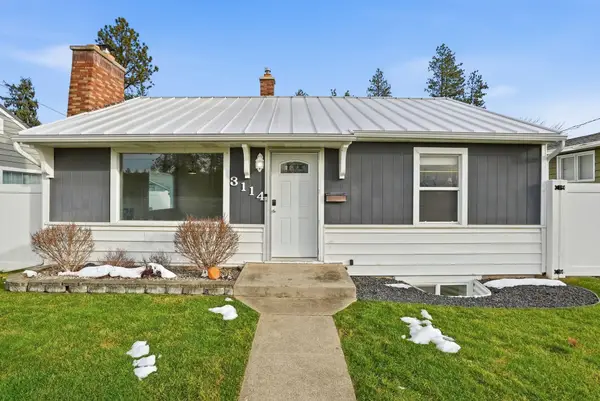 $449,990Active3 beds 2 baths1,536 sq. ft.
$449,990Active3 beds 2 baths1,536 sq. ft.3114 N Columbia Cir, Spokane, WA 99205
MLS# 202610944Listed by: WINDERMERE NORTH - New
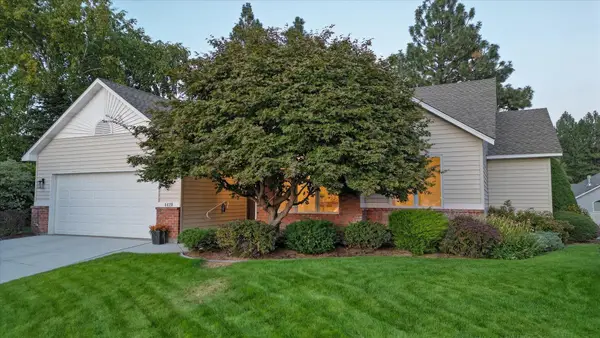 $645,000Active4 beds 3 baths3,673 sq. ft.
$645,000Active4 beds 3 baths3,673 sq. ft.4420 E 51st Ln, Spokane, WA 99223
MLS# 202610937Listed by: BEST CHOICE REALTY - New
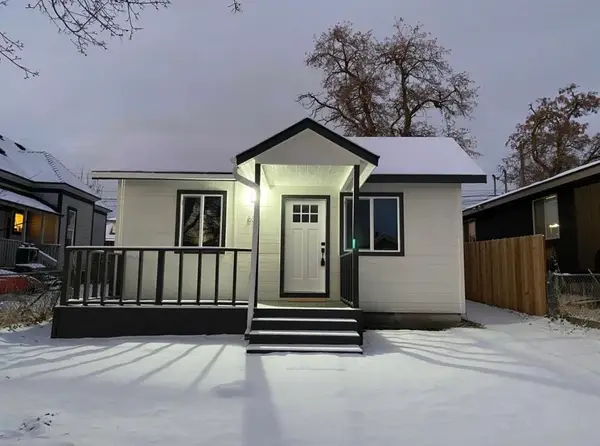 $249,900Active2 beds 1 baths
$249,900Active2 beds 1 baths807 E Euclid Ave, Spokane, WA 99207
MLS# 202610933Listed by: EXP REALTY 4 DEGREES - New
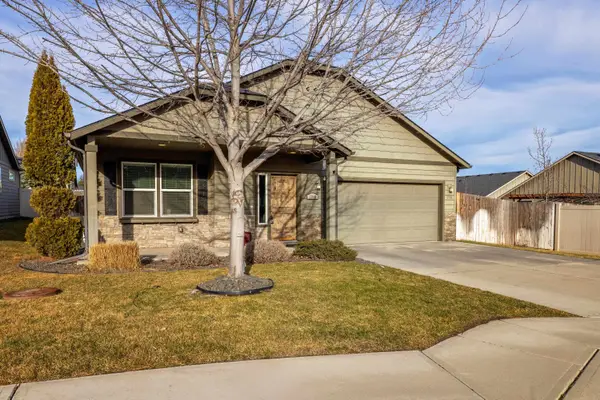 $515,000Active3 beds 2 baths1,580 sq. ft.
$515,000Active3 beds 2 baths1,580 sq. ft.1316 W Quail Crest Ave, Spokane, WA 99224
MLS# 202610927Listed by: CHOICE REALTY - Open Sat, 11am to 3pmNew
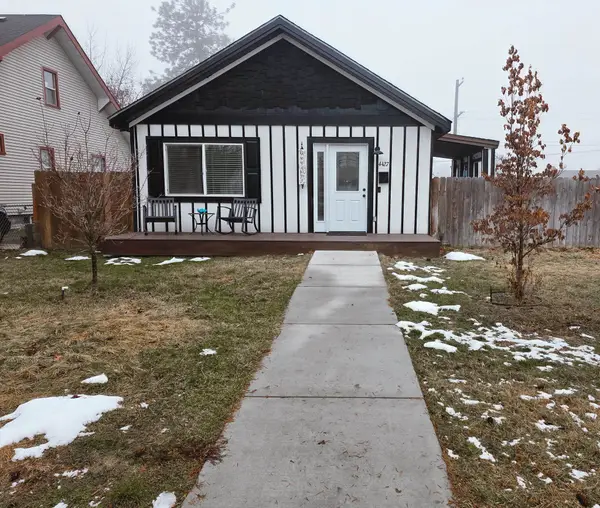 $349,000Active3 beds 2 baths
$349,000Active3 beds 2 baths4427 N Washington St, Spokane, WA 99205
MLS# 202610922Listed by: KELLER WILLIAMS SPOKANE - MAIN - New
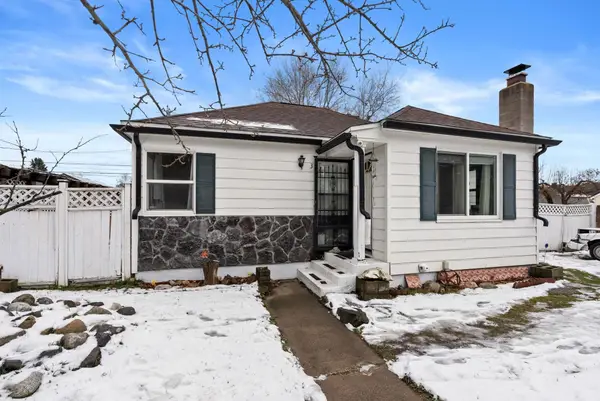 $330,000Active4 beds 2 baths1,510 sq. ft.
$330,000Active4 beds 2 baths1,510 sq. ft.302 E Hawthorne Rd, Spokane, WA 99218
MLS# 202610916Listed by: KELLER WILLIAMS SPOKANE - MAIN - New
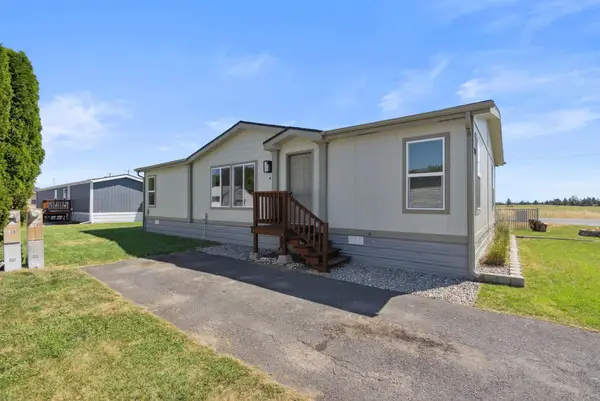 $109,900Active3 beds 2 baths1,296 sq. ft.
$109,900Active3 beds 2 baths1,296 sq. ft.2201 N Craig Rd, Spokane, WA 99224
MLS# 202610920Listed by: EXP REALTY, LLC - Open Fri, 10am to 5pmNew
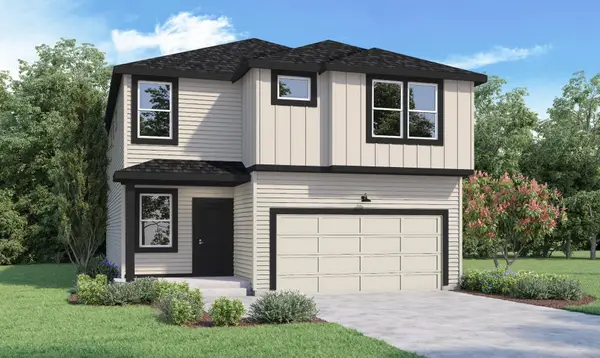 $537,995Active5 beds 3 baths2,770 sq. ft.
$537,995Active5 beds 3 baths2,770 sq. ft.3583 S Mccabe Ln, Spokane, WA 99206
MLS# 202610921Listed by: D.R. HORTON AMERICA'S BUILDER - New
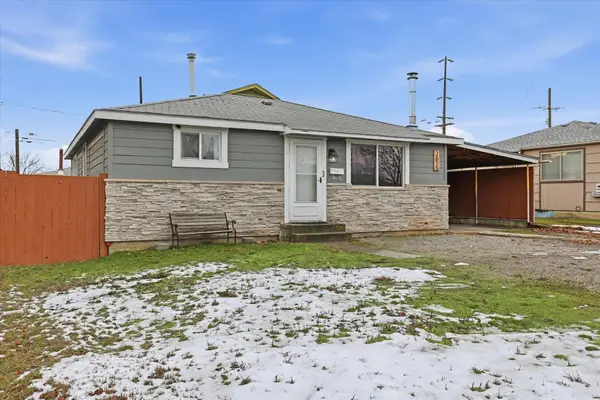 $334,000Active4 beds 2 baths1,890 sq. ft.
$334,000Active4 beds 2 baths1,890 sq. ft.2615 N Hogan St St, Spokane, WA 99207
MLS# 202610910Listed by: AMPLIFY REAL ESTATE SERVICES - Open Fri, 4 to 6pmNew
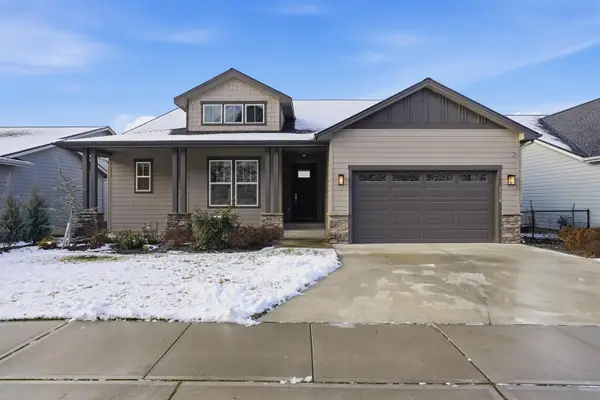 $714,900Active3 beds 3 baths3,463 sq. ft.
$714,900Active3 beds 3 baths3,463 sq. ft.4738 W Lex Ave, Spokane, WA 99208
MLS# 202610905Listed by: COLDWELL BANKER TOMLINSON
