5763 S Sherri Lea Rd, Spokane, WA 99224
Local realty services provided by:Better Homes and Gardens Real Estate Pacific Commons
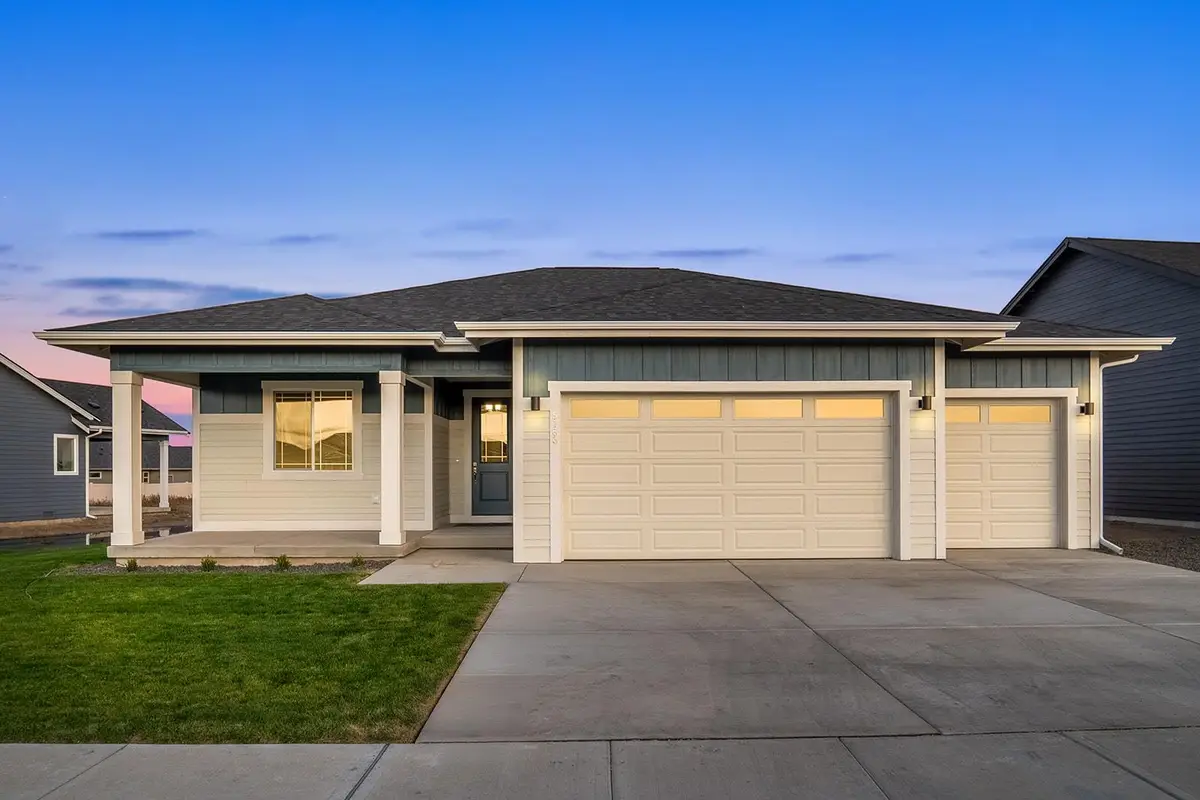
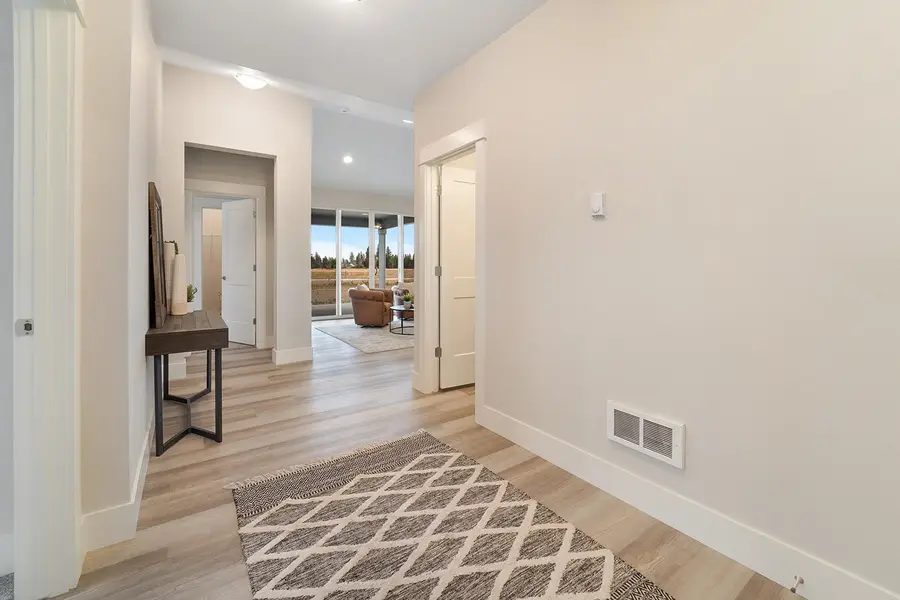
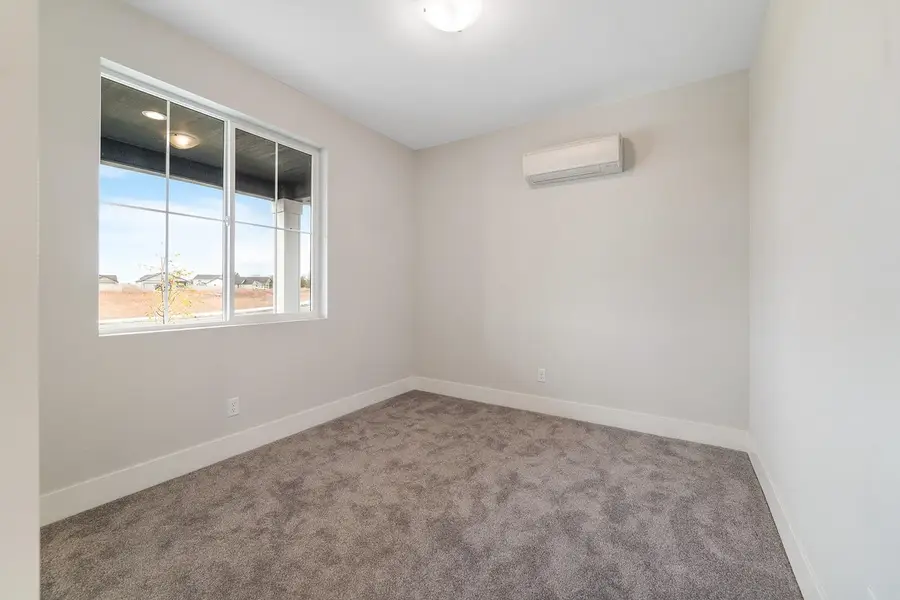
5763 S Sherri Lea Rd,Spokane, WA 99224
$429,990
- 3 Beds
- 2 Baths
- 1,310 sq. ft.
- Single family
- Active
Listed by:chase baxter
Office:exp realty 4 degrees
MLS#:202521572
Source:WA_SAR
Price summary
- Price:$429,990
- Price per sq. ft.:$328.24
About this home
Experience modern and functional living in the Stockton by Azure Northwest Homes. This 3-bedroom, 2-bathroom, exudes contemporary elegance and comfort throughout. Enter the luminous open-plan living area and gaze out your double slider to see the covered back patio, which is ideal for hosting guests and unwinding in solitude. Inside, tall, vaulted ceilings in the great room create an expansive atmosphere, flooded with natural light from oversized windows. The kitchen features beautiful countertops, shaker door cabinets, stainless steel appliances, and a functional pantry. Step outside to a professionally landscaped front yard, enhancing the home’s unique exterior. The Stockton’s three-car garage provides plenty of parking and ample storage. Elevate your lifestyle with a blend of sophistication and practicality.
Contact an agent
Home facts
- Year built:2024
- Listing Id #:202521572
- Added:65 day(s) ago
- Updated:August 08, 2025 at 04:02 PM
Rooms and interior
- Bedrooms:3
- Total bathrooms:2
- Full bathrooms:2
- Living area:1,310 sq. ft.
Heating and cooling
- Heating:Electric, Heat Pump, Zoned
Structure and exterior
- Year built:2024
- Building area:1,310 sq. ft.
- Lot area:0.2 Acres
Schools
- High school:Cheney
- Middle school:Westwood
- Elementary school:Snowdon
Finances and disclosures
- Price:$429,990
- Price per sq. ft.:$328.24
- Tax amount:$598
New listings near 5763 S Sherri Lea Rd
- New
 $299,000Active2 beds 1 baths1,121 sq. ft.
$299,000Active2 beds 1 baths1,121 sq. ft.1027 E Courtland Ave, Spokane, WA 99207
MLS# 202522611Listed by: GUENTHER MANAGEMENT - New
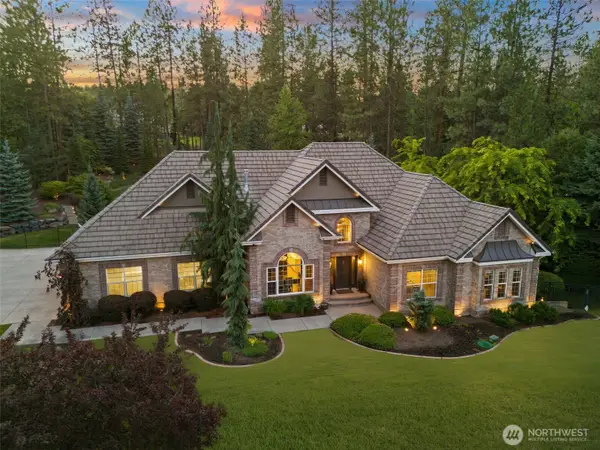 $1,440,000Active5 beds 4 baths4,996 sq. ft.
$1,440,000Active5 beds 4 baths4,996 sq. ft.1611 E Heritage Lane, Spokane, WA 99208
MLS# 2421311Listed by: PRIME REAL ESTATE GROUP - New
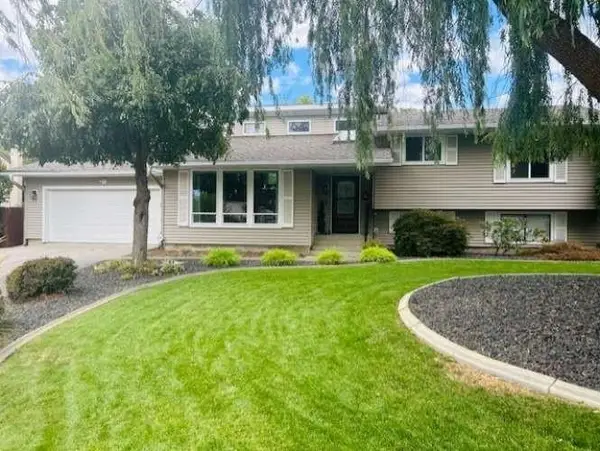 $564,900Active4 beds 4 baths2,564 sq. ft.
$564,900Active4 beds 4 baths2,564 sq. ft.2015 E 56th St, Spokane, WA 99223
MLS# 202522608Listed by: CONGRESS REALTY, INC. - New
 $550,000Active3 beds 3 baths2,716 sq. ft.
$550,000Active3 beds 3 baths2,716 sq. ft.3331 S Bernard St, Spokane, WA 99203
MLS# 202522601Listed by: COLDWELL BANKER TOMLINSON - New
 $483,000Active3 beds 2 baths1,878 sq. ft.
$483,000Active3 beds 2 baths1,878 sq. ft.8311 N Greenwood Ct, Spokane, WA 99208
MLS# 202522592Listed by: BEST CHOICE REALTY - New
 $218,450Active3 beds 1 baths1,239 sq. ft.
$218,450Active3 beds 1 baths1,239 sq. ft.1529 E Desmet, Spokane, WA 99202
MLS# 2422333Listed by: ONE REALTY - New
 $360,000Active4 beds 2 baths2,208 sq. ft.
$360,000Active4 beds 2 baths2,208 sq. ft.1218 E Dalke Ave, Spokane, WA 99208
MLS# 202522584Listed by: EXIT REAL ESTATE PROFESSIONALS - New
 $449,995Active5 beds 3 baths2,002 sq. ft.
$449,995Active5 beds 3 baths2,002 sq. ft.5834 S Zabo Rd, Spokane, WA 99224
MLS# 202522583Listed by: D.R. HORTON AMERICA'S BUILDER - New
 $359,400Active2 beds 1 baths
$359,400Active2 beds 1 baths5123 N Madison St, Spokane, WA 99205
MLS# 202522582Listed by: REALTY ONE GROUP ECLIPSE - New
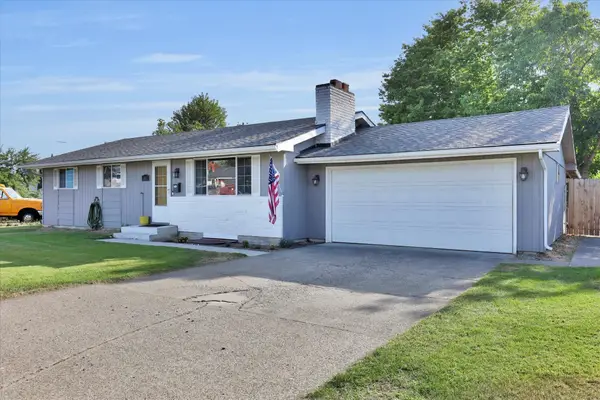 $440,000Active5 beds 2 baths2,316 sq. ft.
$440,000Active5 beds 2 baths2,316 sq. ft.6817 N Standard St, Spokane, WA 99208
MLS# 202522571Listed by: SOURCE REAL ESTATE
