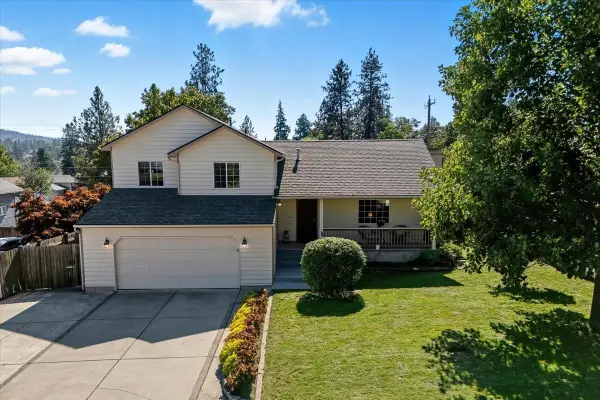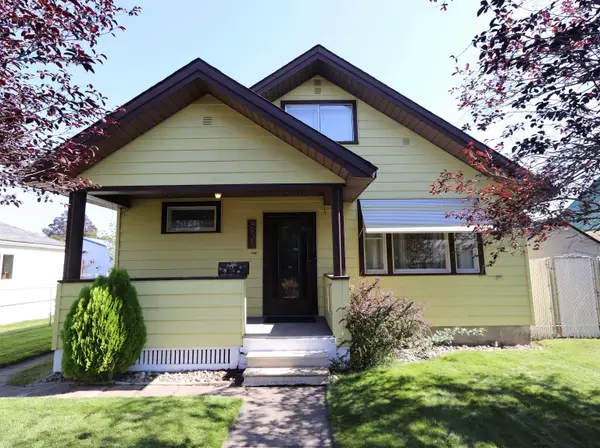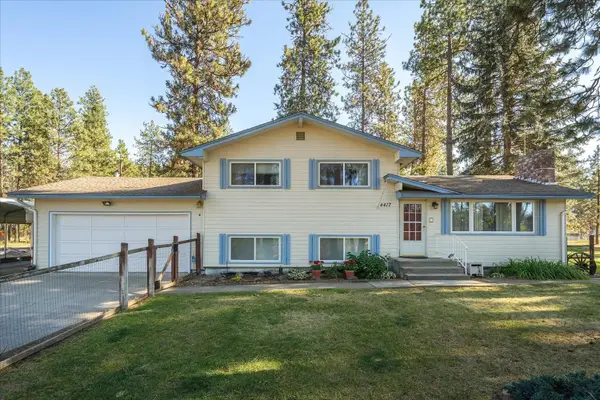5801 N Drumheller St, Spokane, WA 99205
Local realty services provided by:Better Homes and Gardens Real Estate Pacific Commons
5801 N Drumheller St,Spokane, WA 99205
$518,000
- 4 Beds
- 3 Baths
- 3,264 sq. ft.
- Single family
- Active
Listed by:kim fox
Office:choice realty
MLS#:202520478
Source:WA_SAR
Price summary
- Price:$518,000
- Price per sq. ft.:$158.7
About this home
**Sellers are offering an interest rate buy-down. Please speak with the listing agent for details. Kim Fox 509-688-5444. Many updates and pride of ownership. Large updated and open kitchen with quartz countertops. Huge formal/informal dining with large view windows. Updated main floor and master baths. Large living/family room on the main floor. The third main floor bedroom makes for a great office/den with the best views in the house! Awesome new covered deck. Walk out basement with large family/rec room and cozy gas fireplace. Big downstairs bedroom with its own half bath. There is plenty of room for a craft/hobby room or workshop, a storage cabinets in the unfinished portion of the basement. Warm gas heat and cool central air. Spacious two-car garage is insulated and finished. Dog pen under the deck. Sprinkler system, boat, trailer, or small RV off-street parking too!
Contact an agent
Home facts
- Year built:1965
- Listing ID #:202520478
- Added:73 day(s) ago
- Updated:September 25, 2025 at 06:53 PM
Rooms and interior
- Bedrooms:4
- Total bathrooms:3
- Full bathrooms:3
- Living area:3,264 sq. ft.
Structure and exterior
- Year built:1965
- Building area:3,264 sq. ft.
- Lot area:0.24 Acres
Schools
- High school:Shadle Park
- Middle school:Flett
- Elementary school:Westview
Finances and disclosures
- Price:$518,000
- Price per sq. ft.:$158.7
- Tax amount:$4,839
New listings near 5801 N Drumheller St
- Open Fri, 12 to 3pmNew
 $299,000Active2 beds 1 baths1,440 sq. ft.
$299,000Active2 beds 1 baths1,440 sq. ft.2516 E Casper Dr #2514, Spokane, WA 99223
MLS# 202524569Listed by: RE/MAX CITIBROKERS - New
 $300,000Active4 beds 3 baths2,643 sq. ft.
$300,000Active4 beds 3 baths2,643 sq. ft.1003 E Indiana Ave, Spokane, WA 99207
MLS# 202524571Listed by: AMPLIFY REAL ESTATE SERVICES - Open Fri, 12 to 3pmNew
 $299,000Active2 beds 1 baths1,440 sq. ft.
$299,000Active2 beds 1 baths1,440 sq. ft.2514 E Casper Dr #2516, Spokane, WA 99223
MLS# 202524552Listed by: RE/MAX CITIBROKERS - Open Sat, 10am to 12pmNew
 $425,000Active3 beds 3 baths1,830 sq. ft.
$425,000Active3 beds 3 baths1,830 sq. ft.3316 E 35th Ave, Spokane, WA 99223
MLS# 202524554Listed by: WINDERMERE LIBERTY LAKE - New
 $299,500Active3 beds 1 baths1,437 sq. ft.
$299,500Active3 beds 1 baths1,437 sq. ft.4928 N Stevens St, Spokane, WA 99205
MLS# 202524557Listed by: LIVE REAL ESTATE, LLC - New
 $175,000Active1 beds 1 baths639 sq. ft.
$175,000Active1 beds 1 baths639 sq. ft.852 N Summit Blvd #202, Spokane, WA 99201-1577
MLS# 202524559Listed by: EXP REALTY, LLC BRANCH - Open Fri, 4 to 6pmNew
 $485,000Active4 beds 2 baths1,786 sq. ft.
$485,000Active4 beds 2 baths1,786 sq. ft.4417 W South Oval Rd, Spokane, WA 99224
MLS# 202524538Listed by: JOHN L SCOTT, INC. - Open Sat, 12 to 3pmNew
 $685,000Active4 beds 3 baths2,980 sq. ft.
$685,000Active4 beds 3 baths2,980 sq. ft.3006 E 62nd Ave, Spokane, WA 99223
MLS# 202524539Listed by: JOHN L SCOTT, INC. - New
 $459,000Active3 beds 2 baths1,620 sq. ft.
$459,000Active3 beds 2 baths1,620 sq. ft.7615 S Grove Rd, Spokane, WA 99224
MLS# 202524541Listed by: AVALON 24 REAL ESTATE - New
 $399,000Active4 beds 2 baths1,855 sq. ft.
$399,000Active4 beds 2 baths1,855 sq. ft.534 E Regina Ave, Spokane, WA 99218
MLS# 202524543Listed by: REAL BROKER LLC
