5811 W Jamestown Ln, Spokane, WA 99208
Local realty services provided by:Better Homes and Gardens Real Estate Pacific Commons
Listed by: emilio carrillo, melody carrillo
Office: realty one group eclipse
MLS#:202525114
Source:WA_SAR
Price summary
- Price:$400,000
- Price per sq. ft.:$222.59
About this home
Short Sale with Move-In Appeal! Step inside and be welcomed by 9-foot ceilings and sleek laminate flooring that flow seamlessly from the entry into the open kitchen and living room. The kitchen is designed to impress with a spacious island topped with quartz countertops, a large pantry with custom shelving, and stainless steel appliances including a gas stove, micro-hood, and dishwasher. The primary suite offers a walk-in closet you’ll have to see to believe, paired with dual sinks for everyday convenience. Recent upgrades include a stylish kitchen backsplash and an extended concrete patio slab, perfect for entertaining or outdoor living. The community features a neighborhood park and dog park, giving you more ways to enjoy the outdoors. Plus, this home comes with a one-year home warranty and a 1% lender credit when using the preferred lender, which can be applied to lower your interest rate or cover closing costs. Offered as-is, with sale subject to approval by the seller’s lender.
Contact an agent
Home facts
- Year built:2022
- Listing ID #:202525114
- Added:87 day(s) ago
- Updated:December 31, 2025 at 01:00 AM
Rooms and interior
- Bedrooms:4
- Total bathrooms:2
- Full bathrooms:2
- Living area:1,797 sq. ft.
Structure and exterior
- Year built:2022
- Building area:1,797 sq. ft.
- Lot area:0.14 Acres
Schools
- High school:Shadle Park
- Middle school:Salk
- Elementary school:Woodridge
Finances and disclosures
- Price:$400,000
- Price per sq. ft.:$222.59
- Tax amount:$4,271
New listings near 5811 W Jamestown Ln
- New
 $265,000Active2 beds 1 baths686 sq. ft.
$265,000Active2 beds 1 baths686 sq. ft.1303 E Dalke Ave, Spokane, WA 99208
MLS# 202527967Listed by: AMPLIFY REAL ESTATE SERVICES - New
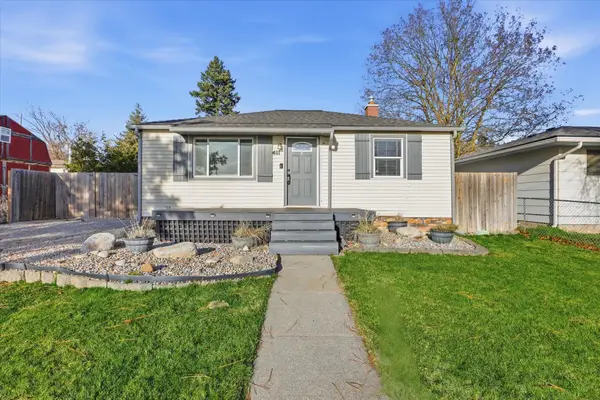 $339,900Active4 beds 2 baths1,440 sq. ft.
$339,900Active4 beds 2 baths1,440 sq. ft.4111 E Fairview Ave, Spokane, WA 99217
MLS# 202527964Listed by: EXIT REAL ESTATE PROFESSIONALS - New
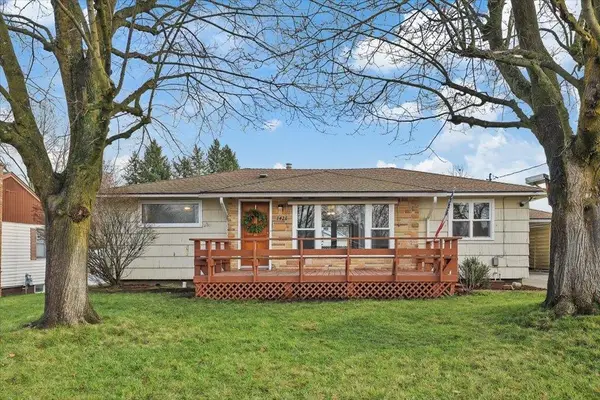 $389,900Active4 beds 2 baths2,112 sq. ft.
$389,900Active4 beds 2 baths2,112 sq. ft.1426 N Oberlin Rd, Spokane, WA 99206
MLS# 202527956Listed by: DESIGNED REAL ESTATE - New
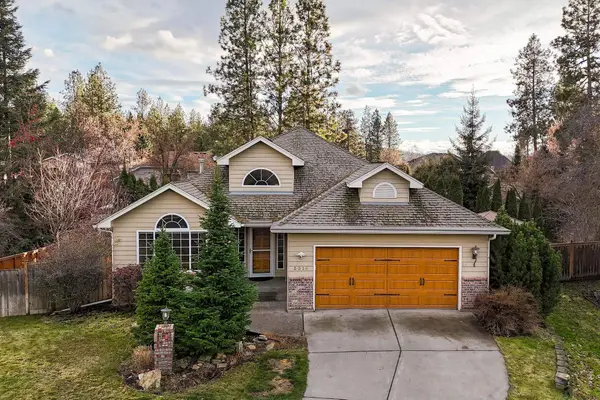 $575,000Active4 beds 3 baths3,350 sq. ft.
$575,000Active4 beds 3 baths3,350 sq. ft.5316 E 18th Ln, Spokane, WA 99212
MLS# 202527957Listed by: REAL BROKER LLC 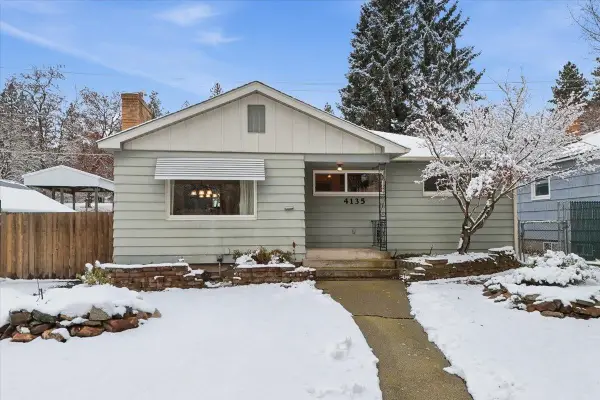 $350,000Active4 beds 2 baths2,040 sq. ft.
$350,000Active4 beds 2 baths2,040 sq. ft.4135 E Frederick Ave, Spokane, WA 99217
MLS# 202527491Listed by: EXIT REAL ESTATE PROFESSIONALS- New
 $399,000Active10 Acres
$399,000Active10 Acres11317 N Bruce Rd, Spokane, WA 99217
MLS# 202527945Listed by: WINDERMERE MANITO, LLC - New
 $180,000Active2 beds 1 baths792 sq. ft.
$180,000Active2 beds 1 baths792 sq. ft.1313 E Walton Ave, Spokane, WA 99027
MLS# 202527950Listed by: AMPLIFY REAL ESTATE SERVICES - New
 $260,000Active2 beds 1 baths1,344 sq. ft.
$260,000Active2 beds 1 baths1,344 sq. ft.1311 W Jackson Ave, Spokane, WA 99205
MLS# 202527951Listed by: CENTURY 21 BEUTLER & ASSOCIATES - New
 $620,000Active2 beds 2 baths1,669 sq. ft.
$620,000Active2 beds 2 baths1,669 sq. ft.2304 W Summit Pkwy, Spokane, WA 99201
MLS# 202527942Listed by: WINDERMERE VALLEY - New
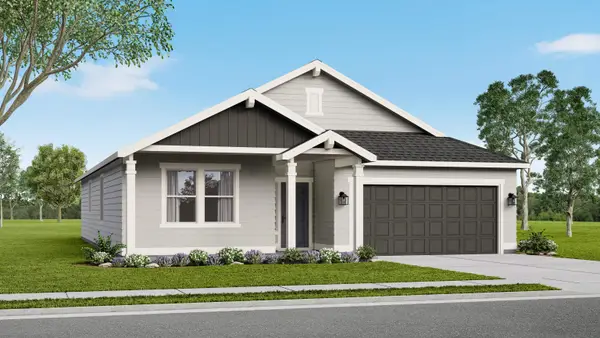 $524,990Active3 beds 2 baths1,800 sq. ft.
$524,990Active3 beds 2 baths1,800 sq. ft.5345 N Ainsworth Ln, Spokane, WA 99217
MLS# 202527929Listed by: NEW HOME STAR WASHINGTON, LLC
