5819 S Sherri Lea Rd, Spokane, WA 99224
Local realty services provided by:Better Homes and Gardens Real Estate Pacific Commons
5819 S Sherri Lea Rd,Spokane, WA 99224
$419,990
- 3 Beds
- 2 Baths
- 1,310 sq. ft.
- Single family
- Active
Listed by: chase baxter
Office: exp realty 4 degrees
MLS#:202610508
Source:WA_SAR
Price summary
- Price:$419,990
- Price per sq. ft.:$320.6
About this home
Experience modern living in the Stockton by Azure Northwest Homes, where contemporary elegance meets thoughtful design. This 3-bedroom, 2-bathroom home exudes comfort and style. Step into the open-plan living area, featuring an electric fireplace and a double slider leading to a covered back patio—perfect for entertaining or relaxing. Vaulted ceilings and oversized windows flood the great room with natural light, creating a bright and inviting atmosphere. The kitchen is a chef's dream with 42" upper cabinets, hard surface countertops, stainless steel appliances, and a practical pantry. The bathrooms boast tiled showers and double sinks, offering a touch of luxury. A can light package adds a modern glow throughout the home. Outside, a professionally landscaped front yard enhances the home's curb appeal. The three-car garage provides plenty of parking and storage space. The Stockton perfectly blends sophistication and functionality, elevating your lifestyle to a new level.
Contact an agent
Home facts
- Year built:2024
- Listing ID #:202610508
- Added:503 day(s) ago
- Updated:January 14, 2026 at 12:27 PM
Rooms and interior
- Bedrooms:3
- Total bathrooms:2
- Full bathrooms:2
- Living area:1,310 sq. ft.
Heating and cooling
- Heating:Electric, Heat Pump, Zoned
Structure and exterior
- Year built:2024
- Building area:1,310 sq. ft.
- Lot area:0.18 Acres
Schools
- High school:Cheney
- Middle school:Westwood
- Elementary school:Snowdon
Finances and disclosures
- Price:$419,990
- Price per sq. ft.:$320.6
New listings near 5819 S Sherri Lea Rd
- New
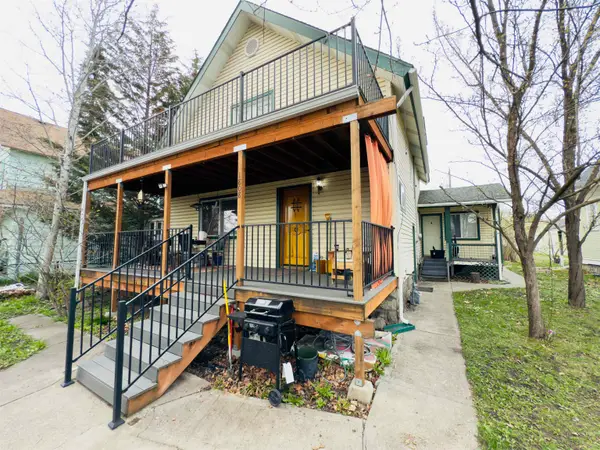 $390,000Active6 beds 3 baths3,768 sq. ft.
$390,000Active6 beds 3 baths3,768 sq. ft.1808 W Augusta Ave, Spokane, WA 99205
MLS# 202610802Listed by: AMPLIFY REAL ESTATE SERVICES - New
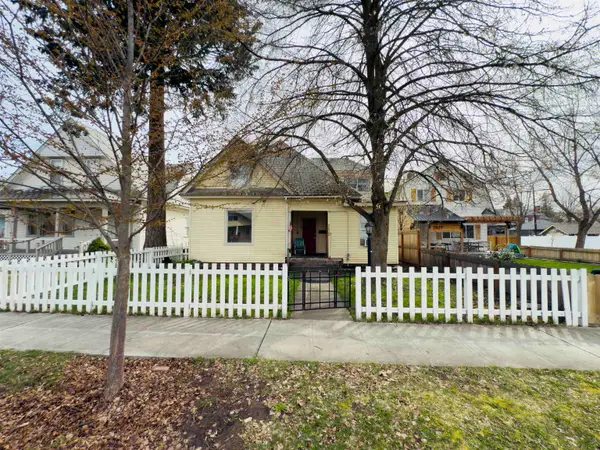 $400,000Active6 beds 2 baths2,174 sq. ft.
$400,000Active6 beds 2 baths2,174 sq. ft.2823 W Sharp Ave, Spokane, WA 99201
MLS# 202610803Listed by: AMPLIFY REAL ESTATE SERVICES - New
 $400,000Active7 beds 3 baths3,406 sq. ft.
$400,000Active7 beds 3 baths3,406 sq. ft.4722 N Regal St, Spokane, WA 99217
MLS# 202610804Listed by: AMPLIFY REAL ESTATE SERVICES - New
 $375,000Active6 beds 2 baths2,040 sq. ft.
$375,000Active6 beds 2 baths2,040 sq. ft.5724 N Nevada St, Spokane, WA 99208
MLS# 202610805Listed by: AMPLIFY REAL ESTATE SERVICES - New
 $360,000Active6 beds 2 baths2,228 sq. ft.
$360,000Active6 beds 2 baths2,228 sq. ft.1804 W Augusta Ave, Spokane, WA 99205
MLS# 202610798Listed by: AMPLIFY REAL ESTATE SERVICES - New
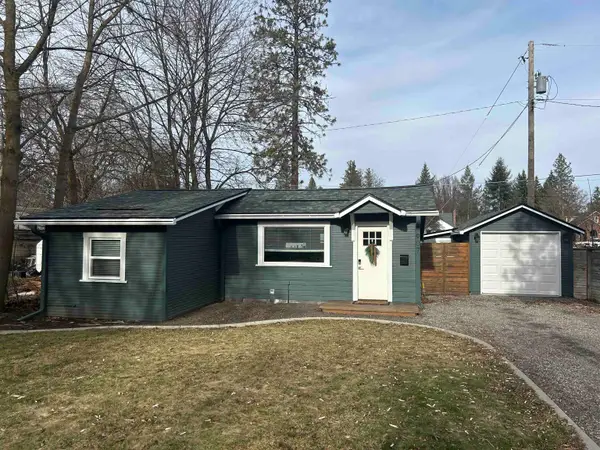 $295,000Active2 beds 1 baths580 sq. ft.
$295,000Active2 beds 1 baths580 sq. ft.907 E 30th Ave, Spokane, WA 99203
MLS# 202610799Listed by: SELKIRK RESIDENTIAL - New
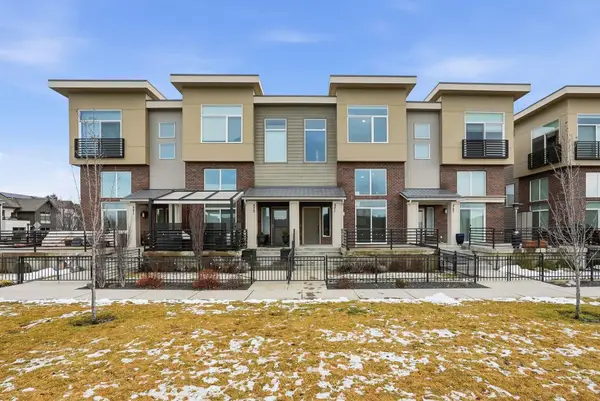 $550,000Active2 beds 2 baths1,319 sq. ft.
$550,000Active2 beds 2 baths1,319 sq. ft.471 N Cochran Pl, Spokane, WA 99201
MLS# 202610793Listed by: PRIME REAL ESTATE GROUP - New
 $475,000Active4 beds 3 baths2,950 sq. ft.
$475,000Active4 beds 3 baths2,950 sq. ft.5202 N Hutton View Ln, Spokane, WA 99212
MLS# 25-11117Listed by: AVALON 24 REAL ESTATE - New
 $50,000Active2 beds 1 baths790 sq. ft.
$50,000Active2 beds 1 baths790 sq. ft.3231 W Boone Ave, Spokane, WA 99201
MLS# 202610784Listed by: WINDERMERE CITY GROUP - New
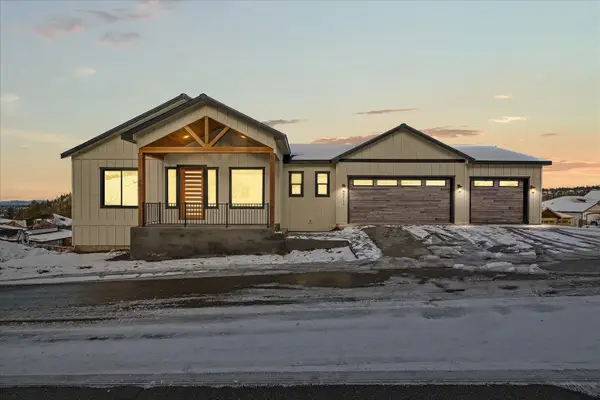 $1,200,000Active6 beds 5 baths5,912 sq. ft.
$1,200,000Active6 beds 5 baths5,912 sq. ft.5112 S Jordan Ln, Spokane, WA 99224
MLS# 202610786Listed by: AMPLIFY REAL ESTATE SERVICES
