6025 N Hillmont Ln, Spokane, WA 99217
Local realty services provided by:Better Homes and Gardens Real Estate Pacific Commons
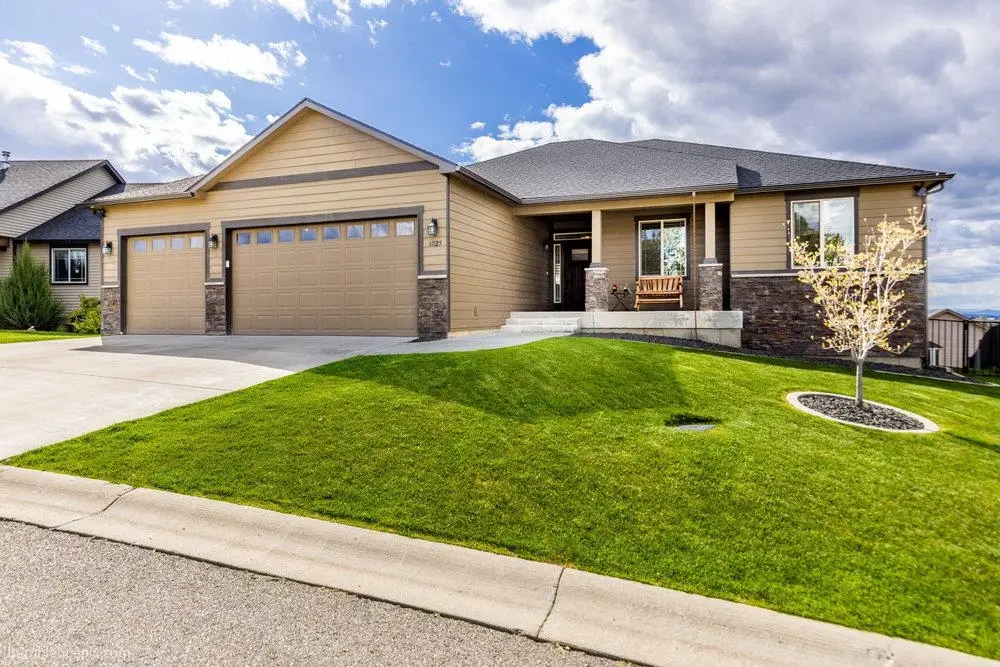
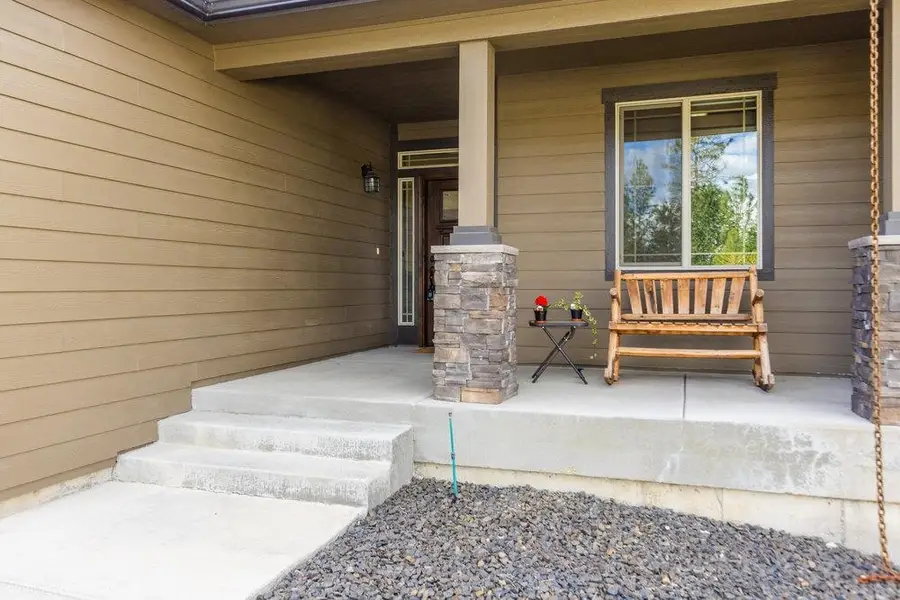

Listed by:kirk holding
Office:realty northwest
MLS#:202516143
Source:WA_SAR
Price summary
- Price:$675,000
- Price per sq. ft.:$199
About this home
Enjoy breathtaking sunsets from your back deck overlooking the rolling hills of Bigelow Gulch & Green Bluff — the perfect setting for evening relaxation in your hot tub. Inside, you'll find a spacious open-concept layout designed for both comfort & entertaining. New LVP flooring throughout main floor. The kitchen is a chef’s dream, featuring granite countertops, bar-top seating at the island, stainless steel appliances, and a generous walk-in pantry. The craftsmanship throughout this home is exceptional, with rich woodwork and thoughtful details at every turn. The main-floor primary suite offers serene views right from your bed, along with a beautifully tiled shower and a large walk-in closet. With 5 bedrooms, 3 bathrooms, living room & family room, a dedicated GYM room, a cozy gas fireplace, and main-floor laundry, there’s room for everyone. Additional highlights include a 3-car attached garage (golf simulator set up), & a screened-in patio just off the downstairs full daylight walk-out basement.
Contact an agent
Home facts
- Year built:2017
- Listing Id #:202516143
- Added:78 day(s) ago
- Updated:August 12, 2025 at 08:01 AM
Rooms and interior
- Bedrooms:5
- Total bathrooms:3
- Full bathrooms:3
- Living area:3,392 sq. ft.
Structure and exterior
- Year built:2017
- Building area:3,392 sq. ft.
- Lot area:0.21 Acres
Schools
- High school:West Valley
- Middle school:Centennial
- Elementary school:Pasadena Park
Finances and disclosures
- Price:$675,000
- Price per sq. ft.:$199
- Tax amount:$6,930
New listings near 6025 N Hillmont Ln
- New
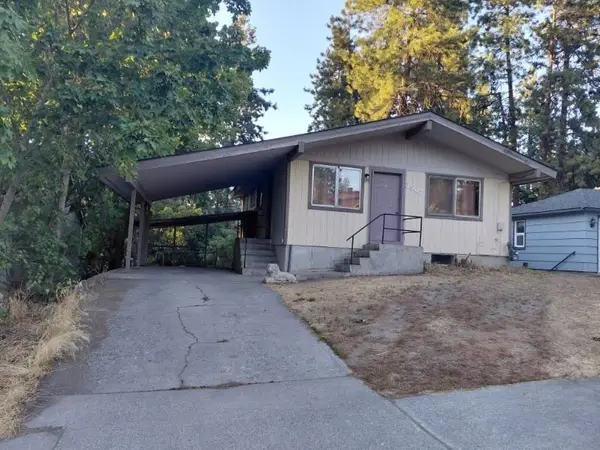 $315,000Active4 beds 2 baths1,584 sq. ft.
$315,000Active4 beds 2 baths1,584 sq. ft.3907 E 8th Ave, Spokane, WA 99202
MLS# 202522431Listed by: REAL BROKER LLC - Open Sat, 10am to 12pmNew
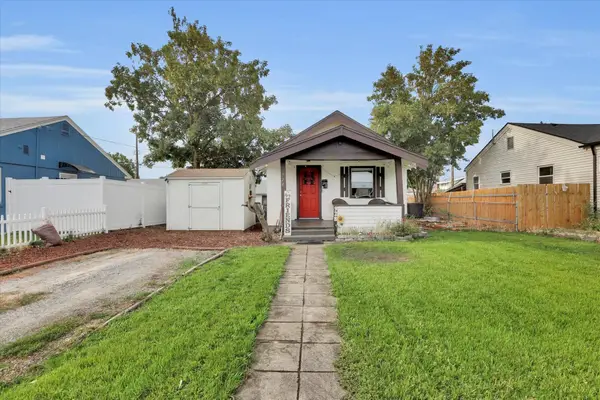 $240,000Active2 beds 1 baths732 sq. ft.
$240,000Active2 beds 1 baths732 sq. ft.928 E Montgomery Ave, Spokane, WA 99207
MLS# 202522433Listed by: REALTY ONE GROUP ECLIPSE - New
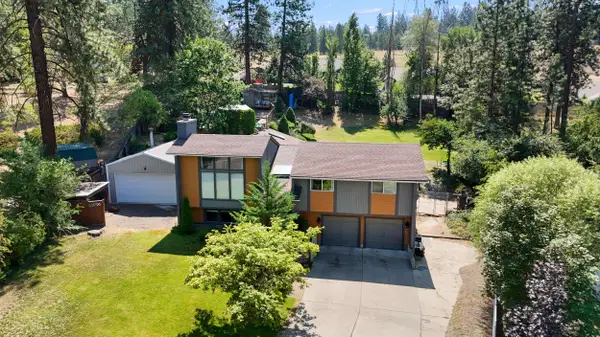 $534,999Active4 beds 3 baths2,274 sq. ft.
$534,999Active4 beds 3 baths2,274 sq. ft.416 E Carriage Ct, Spokane, WA 99218
MLS# 202522422Listed by: KELLY RIGHT REAL ESTATE OF SPOKANE - Open Sun, 11am to 2pmNew
 $365,000Active4 beds 2 baths
$365,000Active4 beds 2 baths1409 E Gordon Ave, Spokane, WA 99207
MLS# 202522425Listed by: HOME SALES SPOKANE - Open Sat, 10am to 12pmNew
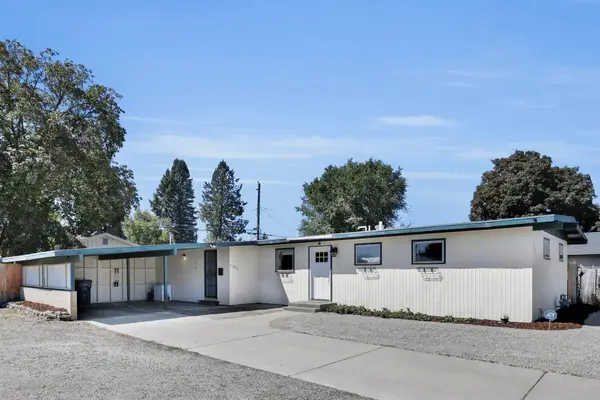 $324,999Active3 beds 2 baths1,176 sq. ft.
$324,999Active3 beds 2 baths1,176 sq. ft.7203 N Standard St, Spokane, WA 99208
MLS# 202522426Listed by: KELLER WILLIAMS SPOKANE - MAIN - New
 $285,000Active2 beds 2 baths1,150 sq. ft.
$285,000Active2 beds 2 baths1,150 sq. ft.4914 E Commerce Ave, Spokane, WA 99212
MLS# 202522427Listed by: AMPLIFY REAL ESTATE SERVICES - New
 $375,000Active3 beds 2 baths1,404 sq. ft.
$375,000Active3 beds 2 baths1,404 sq. ft.6909 E 8th Ave, Spokane, WA 99212
MLS# 202522429Listed by: WINDERMERE LIBERTY LAKE - New
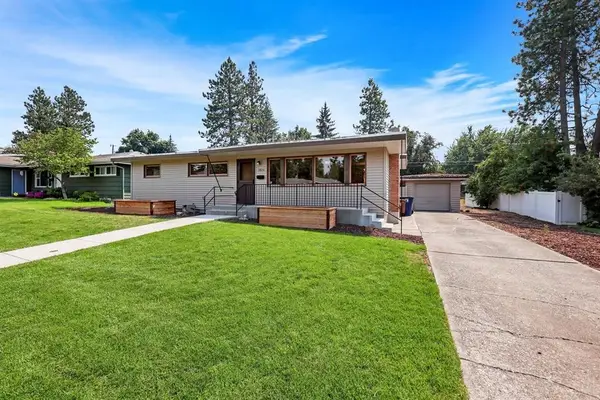 $445,000Active4 beds 2 baths2,392 sq. ft.
$445,000Active4 beds 2 baths2,392 sq. ft.1826 39th Ave, Spokane, WA 99203
MLS# 202522411Listed by: PRIME REAL ESTATE GROUP - Open Sat, 2 to 4pmNew
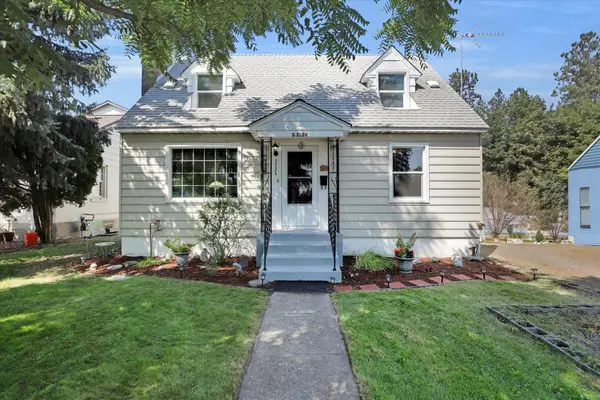 $419,500Active3 beds 2 baths
$419,500Active3 beds 2 baths3524 S Division St, Spokane, WA 99203
MLS# 202522412Listed by: FIRST LOOK REAL ESTATE - New
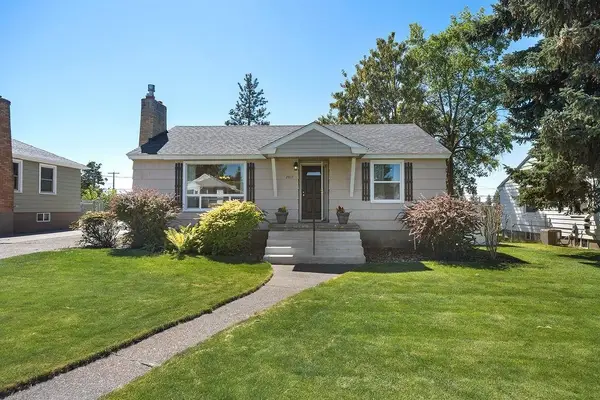 $349,900Active3 beds 2 baths1,970 sq. ft.
$349,900Active3 beds 2 baths1,970 sq. ft.2617 W Heroy Ave, Spokane, WA 99205
MLS# 202522413Listed by: EXP REALTY 4 DEGREES
