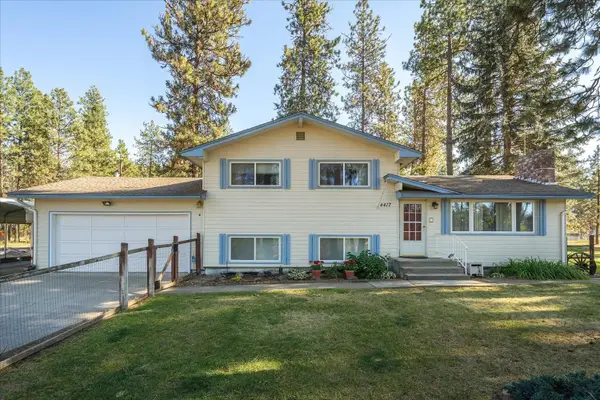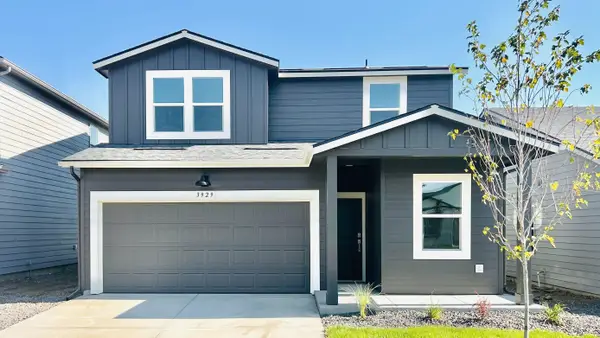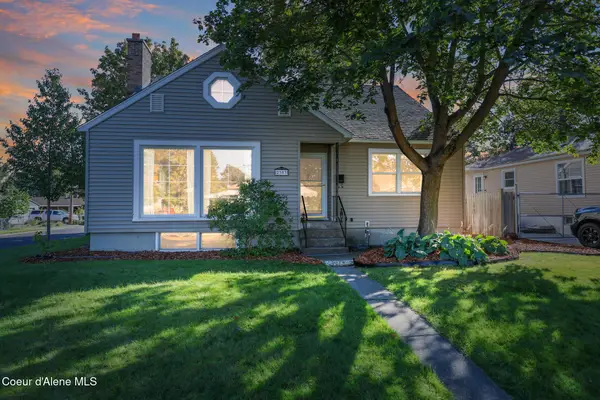604 S Grove Rd, Spokane, WA 99224
Local realty services provided by:Better Homes and Gardens Real Estate Pacific Commons
Listed by:karen o'donnell
Office:coldwell banker tomlinson
MLS#:202517722
Source:WA_SAR
Price summary
- Price:$899,000
- Price per sq. ft.:$266.45
About this home
Bring your horses, goats, alpacas, etc. Horse ready property features a 40x30 barn or shop with a 16' door, 12' overhangs on each side, 2 stalls with Dutch doors, heated tack room, 2 run-ins, automatic drinkers, a 60x60 round pen, Horse Guard electric fencing, and two cross-fenced pastures. 9.53 acres minutes to Palisades Park and the Riverside Equestrian area w/ access to miles of riding trails. Bonus; chicken coop, two sheds (1 w/power), raised garden beds, a sprinkler system, and paved driveway. Spacious custom rancher offers open floor main floor living, kitchen with plenty of storage, granite and stainless appliances, large rec room or living room, formal dining room opening to patio, a huge primary suite with a fireplace, and a heated garage with an attached office or gym, to name a few. Enjoy peaceful country living from the paver patio under the gazebo, your ideal rural retreat with modern comforts. Paved all the way to the garage. Minutes to all amenities in all directions. Self sustain close to town
Contact an agent
Home facts
- Year built:1970
- Listing ID #:202517722
- Added:118 day(s) ago
- Updated:September 25, 2025 at 12:53 PM
Rooms and interior
- Bedrooms:3
- Total bathrooms:2
- Full bathrooms:2
- Living area:3,374 sq. ft.
Heating and cooling
- Heating:Electric, Heat Pump, Radiant Floor
Structure and exterior
- Year built:1970
- Building area:3,374 sq. ft.
- Lot area:9.53 Acres
Schools
- High school:North Central
- Middle school:Glover
- Elementary school:Finch
Finances and disclosures
- Price:$899,000
- Price per sq. ft.:$266.45
- Tax amount:$6,321
New listings near 604 S Grove Rd
- Open Fri, 4 to 6pmNew
 $485,000Active4 beds 2 baths1,786 sq. ft.
$485,000Active4 beds 2 baths1,786 sq. ft.4417 W South Oval Rd, Spokane, WA 99224
MLS# 202524538Listed by: JOHN L SCOTT, INC. - Open Sat, 12 to 3pmNew
 $685,000Active4 beds 3 baths2,980 sq. ft.
$685,000Active4 beds 3 baths2,980 sq. ft.3006 E 62nd Ave, Spokane, WA 99223
MLS# 202524539Listed by: JOHN L SCOTT, INC. - New
 $459,000Active3 beds 2 baths1,620 sq. ft.
$459,000Active3 beds 2 baths1,620 sq. ft.7615 S Grove Rd, Spokane, WA 99224
MLS# 202524541Listed by: AVALON 24 REAL ESTATE - New
 $399,000Active4 beds 2 baths1,855 sq. ft.
$399,000Active4 beds 2 baths1,855 sq. ft.534 E Regina Ave, Spokane, WA 99218
MLS# 202524543Listed by: REAL BROKER LLC - New
 $415,000Active3 beds 2 baths1,403 sq. ft.
$415,000Active3 beds 2 baths1,403 sq. ft.1106 S Oswald St St, Spokane, WA 99224
MLS# 202524544Listed by: REAL BROKER LLC - Open Fri, 10am to 5pmNew
 $435,995Active4 beds 3 baths1,856 sq. ft.
$435,995Active4 beds 3 baths1,856 sq. ft.3929 S Keller Ln, Spokane, WA 99206
MLS# 202524546Listed by: D.R. HORTON AMERICA'S BUILDER - New
 $350,000Active3 beds 2 baths1,600 sq. ft.
$350,000Active3 beds 2 baths1,600 sq. ft.2217 W Rowan Ave, Spokane, WA 99205
MLS# 202524547Listed by: REAL BROKER LLC - New
 $379,000Active4 beds 2 baths1,830 sq. ft.
$379,000Active4 beds 2 baths1,830 sq. ft.3811 E Euclid Ave, Spokane, WA 99217
MLS# 202524548Listed by: REAL BROKER LLC - New
 $489,900Active5 beds 3 baths3,444 sq. ft.
$489,900Active5 beds 3 baths3,444 sq. ft.2303 W Kiernan Ave, Spokane, WA 99205
MLS# 25-9752Listed by: RE/MAX CENTENNIAL - New
 $675,000Active4 beds 4 baths2,853 sq. ft.
$675,000Active4 beds 4 baths2,853 sq. ft.2825 S Wall St, Spokane, WA 99203
MLS# 202524535Listed by: WINDERMERE MANITO, LLC
