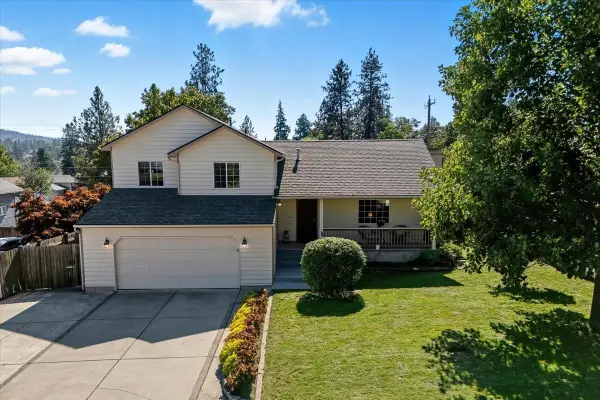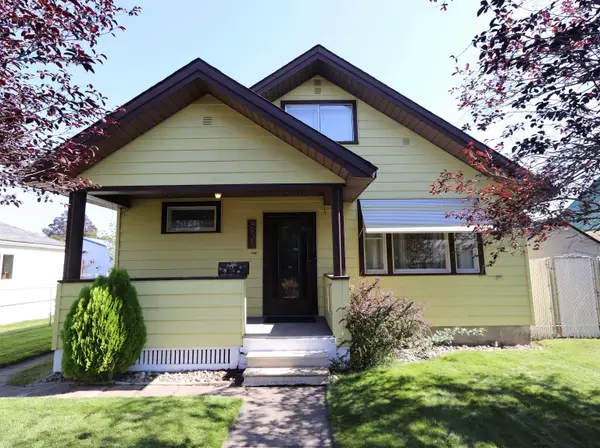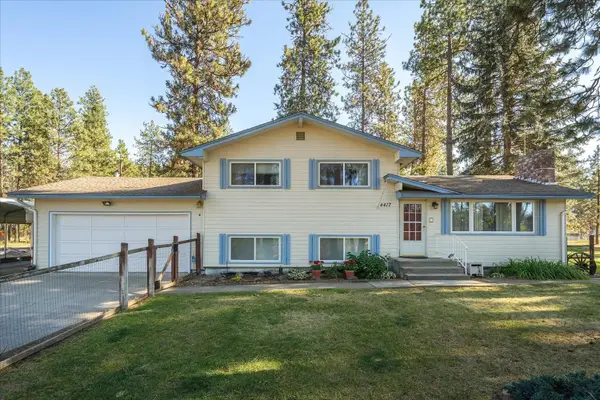6105 S Regal St, Spokane, WA 99223-6982
Local realty services provided by:Better Homes and Gardens Real Estate Pacific Commons
6105 S Regal St,Spokane, WA 99223-6982
$520,000
- 4 Beds
- 4 Baths
- 3,274 sq. ft.
- Single family
- Pending
Listed by:jackie knight
Office:realty one group eclipse
MLS#:202519566
Source:WA_SAR
Price summary
- Price:$520,000
- Price per sq. ft.:$158.83
About this home
Discover this beautifully designed 4-bd, 2.5-bath multi-generational home in Spokane’s desirable Moran Prairie neighborhood on South Hill. Soaring cedar-lined cathedral ceilings throughout the main living areas create a spacious and airy feel, while the expansive kitchen opens to a grand family room with a cozy gas fireplace—perfect for relaxing. The main floor offers 1,693 sq. ft. with 2 bdr, 1.5 bths, a gracious entryway from the garage, and a thoughtful layout that flows seamlessly. The 1,581 sq. ft. daylight basement adds 2 more bedrooms, a full bath, laundry room, fresh carpet, and walkout access. A standout feature is the 430 sq. ft. ADU, updated in 2021, offering 1 bedroom, 1 bth, full kitchen, living room, and private entrance—ideal for guests, rental income, or extended family. Total livable square footage: 3,704 sq. ft. Step outside to enjoy the large deck overlooking a private, fenced backyard—perfect for peaceful mornings. Seller-provided home warranty. Blocks from parks, shopping and dining.
Contact an agent
Home facts
- Year built:1991
- Listing ID #:202519566
- Added:89 day(s) ago
- Updated:September 25, 2025 at 12:53 PM
Rooms and interior
- Bedrooms:4
- Total bathrooms:4
- Full bathrooms:4
- Living area:3,274 sq. ft.
Structure and exterior
- Year built:1991
- Building area:3,274 sq. ft.
- Lot area:0.29 Acres
Schools
- High school:Ferris
- Middle school:Peperzak
- Elementary school:Mullan
Finances and disclosures
- Price:$520,000
- Price per sq. ft.:$158.83
- Tax amount:$4,514
New listings near 6105 S Regal St
- Open Fri, 12 to 3pmNew
 $299,000Active2 beds 1 baths1,440 sq. ft.
$299,000Active2 beds 1 baths1,440 sq. ft.2516 E Casper Dr #2514, Spokane, WA 99223
MLS# 202524569Listed by: RE/MAX CITIBROKERS - New
 $300,000Active4 beds 3 baths2,643 sq. ft.
$300,000Active4 beds 3 baths2,643 sq. ft.1003 E Indiana Ave, Spokane, WA 99207
MLS# 202524571Listed by: AMPLIFY REAL ESTATE SERVICES - Open Fri, 12 to 3pmNew
 $299,000Active2 beds 1 baths1,440 sq. ft.
$299,000Active2 beds 1 baths1,440 sq. ft.2514 E Casper Dr #2516, Spokane, WA 99223
MLS# 202524552Listed by: RE/MAX CITIBROKERS - Open Sat, 10am to 12pmNew
 $425,000Active3 beds 3 baths1,830 sq. ft.
$425,000Active3 beds 3 baths1,830 sq. ft.3316 E 35th Ave, Spokane, WA 99223
MLS# 202524554Listed by: WINDERMERE LIBERTY LAKE - New
 $299,500Active3 beds 1 baths1,437 sq. ft.
$299,500Active3 beds 1 baths1,437 sq. ft.4928 N Stevens St, Spokane, WA 99205
MLS# 202524557Listed by: LIVE REAL ESTATE, LLC - New
 $175,000Active1 beds 1 baths639 sq. ft.
$175,000Active1 beds 1 baths639 sq. ft.852 N Summit Blvd #202, Spokane, WA 99201-1577
MLS# 202524559Listed by: EXP REALTY, LLC BRANCH - Open Fri, 4 to 6pmNew
 $485,000Active4 beds 2 baths1,786 sq. ft.
$485,000Active4 beds 2 baths1,786 sq. ft.4417 W South Oval Rd, Spokane, WA 99224
MLS# 202524538Listed by: JOHN L SCOTT, INC. - Open Sat, 12 to 3pmNew
 $685,000Active4 beds 3 baths2,980 sq. ft.
$685,000Active4 beds 3 baths2,980 sq. ft.3006 E 62nd Ave, Spokane, WA 99223
MLS# 202524539Listed by: JOHN L SCOTT, INC. - New
 $459,000Active3 beds 2 baths1,620 sq. ft.
$459,000Active3 beds 2 baths1,620 sq. ft.7615 S Grove Rd, Spokane, WA 99224
MLS# 202524541Listed by: AVALON 24 REAL ESTATE - New
 $399,000Active4 beds 2 baths1,855 sq. ft.
$399,000Active4 beds 2 baths1,855 sq. ft.534 E Regina Ave, Spokane, WA 99218
MLS# 202524543Listed by: REAL BROKER LLC
