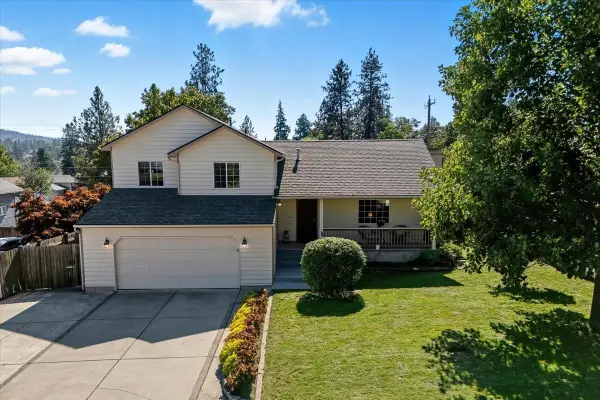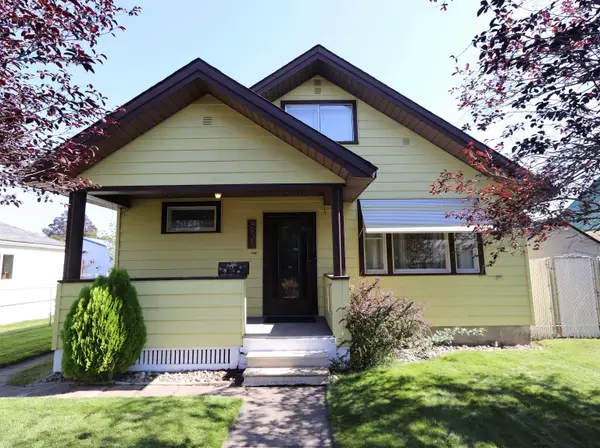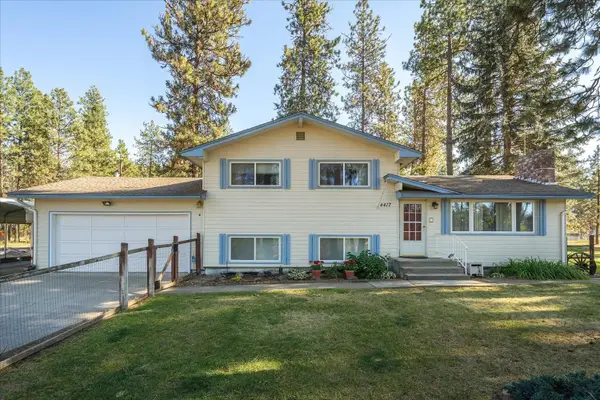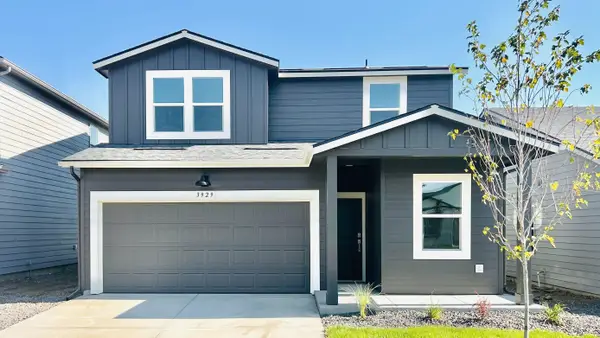6111 N Alberta St, Spokane, WA 99205
Local realty services provided by:Better Homes and Gardens Real Estate Pacific Commons
Listed by:ronald mcintire
Office:choice realty
MLS#:202520569
Source:WA_SAR
Price summary
- Price:$339,900
- Price per sq. ft.:$161.86
About this home
Step inside this beautifully updated ~2100sqft rancher with over 1,400 sq ft on the main floor and an additional 700 sq ft in the basement. Situated in Spokane’s Five Mile neighborhood near Shadle Park, it’s just steps from Salk Middle School, Loma Vista Park, and minutes to the VA Hospital and Riverside State Park recreation. The fully remodeled kitchen features quartz countertops, soft-close white cabinetry, and new stainless steel appliances (D/W, Fridge, Range & Microwave), opening to a spacious dining or second family room. The main floor includes 3 bedrooms, including a generous primary suite with walk-in closet and ¾ bath, plus a large living room with bay window. Downstairs offers a sizable rec room and an office or non-egress bedroom. With excellent layout flexibility, this home may suit an adult family home setup with operator quarters below. Fenced backyard, detached 2-car garage, and a large maple tree for shade & privacy. On a priority snowplowed school bus route!
Contact an agent
Home facts
- Year built:1950
- Listing ID #:202520569
- Added:71 day(s) ago
- Updated:September 25, 2025 at 12:53 PM
Rooms and interior
- Bedrooms:4
- Total bathrooms:2
- Full bathrooms:2
- Living area:2,100 sq. ft.
Structure and exterior
- Year built:1950
- Building area:2,100 sq. ft.
- Lot area:0.14 Acres
Schools
- High school:Shadle Park
- Middle school:Salk
- Elementary school:verify
Finances and disclosures
- Price:$339,900
- Price per sq. ft.:$161.86
- Tax amount:$3,674
New listings near 6111 N Alberta St
- Open Fri, 12 to 3pmNew
 $299,000Active2 beds 1 baths1,440 sq. ft.
$299,000Active2 beds 1 baths1,440 sq. ft.2514 E Casper Dr #2516, Spokane, WA 99223
MLS# 202524552Listed by: RE/MAX CITIBROKERS - Open Sat, 10am to 12pmNew
 $425,000Active3 beds 3 baths1,830 sq. ft.
$425,000Active3 beds 3 baths1,830 sq. ft.3316 E 35th Ave, Spokane, WA 99223
MLS# 202524554Listed by: WINDERMERE LIBERTY LAKE - New
 $299,500Active3 beds 1 baths1,437 sq. ft.
$299,500Active3 beds 1 baths1,437 sq. ft.4928 N Stevens St, Spokane, WA 99205
MLS# 202524557Listed by: LIVE REAL ESTATE, LLC - New
 $175,000Active1 beds 1 baths639 sq. ft.
$175,000Active1 beds 1 baths639 sq. ft.852 N Summit Blvd #202, Spokane, WA 99201-1577
MLS# 202524559Listed by: EXP REALTY, LLC BRANCH - Open Fri, 4 to 6pmNew
 $485,000Active4 beds 2 baths1,786 sq. ft.
$485,000Active4 beds 2 baths1,786 sq. ft.4417 W South Oval Rd, Spokane, WA 99224
MLS# 202524538Listed by: JOHN L SCOTT, INC. - Open Sat, 12 to 3pmNew
 $685,000Active4 beds 3 baths2,980 sq. ft.
$685,000Active4 beds 3 baths2,980 sq. ft.3006 E 62nd Ave, Spokane, WA 99223
MLS# 202524539Listed by: JOHN L SCOTT, INC. - New
 $459,000Active3 beds 2 baths1,620 sq. ft.
$459,000Active3 beds 2 baths1,620 sq. ft.7615 S Grove Rd, Spokane, WA 99224
MLS# 202524541Listed by: AVALON 24 REAL ESTATE - New
 $399,000Active4 beds 2 baths1,855 sq. ft.
$399,000Active4 beds 2 baths1,855 sq. ft.534 E Regina Ave, Spokane, WA 99218
MLS# 202524543Listed by: REAL BROKER LLC - New
 $415,000Active3 beds 2 baths1,403 sq. ft.
$415,000Active3 beds 2 baths1,403 sq. ft.1106 S Oswald St St, Spokane, WA 99224
MLS# 202524544Listed by: REAL BROKER LLC - Open Fri, 10am to 5pmNew
 $435,995Active4 beds 3 baths1,856 sq. ft.
$435,995Active4 beds 3 baths1,856 sq. ft.3929 S Keller Ln, Spokane, WA 99206
MLS# 202524546Listed by: D.R. HORTON AMERICA'S BUILDER
