6115 S Windstar St, Spokane, WA 99224
Local realty services provided by:Better Homes and Gardens Real Estate Pacific Commons
Listed by: steve hildahl
Office: windermere manito, llc.
MLS#:202610339
Source:WA_SAR
Price summary
- Price:$897,500
- Price per sq. ft.:$247.79
About this home
Stunning 5 bed/3 bath view daylight rancher on a secluded cul-de-sac lot in Eagle Ridge! Amazing open floorplan living with large gourmet kitchen with an island, stainless steel appliances including double ovens and new backsplash. Large primary bedroom features a cozy fireplace as well as a completely updated large primary bath with double sinks, large shower and a separate tub. Main floor also has main floor laundry with new cabinets, a den/office or use as a bedroom, large dining area, a recently remodeled 3/4 bath and a large private covered deck plumbed with gas. Full daylight basement with door to large patio with an adjacent pond with a waterfall. Basement also includes a fantastic large family/game room with a pellet stove and waterwall feature as well as 3 bedrooms, redone bath and storage. Home also has solar panels, gas FA heat with central A/C, dog run, 3 car garage, great landscaping with sprinklers and many other updates. Home sits back from the street for lots of privacy
Contact an agent
Home facts
- Year built:2005
- Listing ID #:202610339
- Added:219 day(s) ago
- Updated:February 26, 2026 at 07:53 PM
Rooms and interior
- Bedrooms:5
- Total bathrooms:3
- Full bathrooms:3
- Kitchen Description:Disposal, Double Oven, Microwave
- Basement:Yes
- Basement Description:Daylight, FInished, Full, Rec/Family Area, Walk-Out Access
- Living area:3,622 sq. ft.
Structure and exterior
- Year built:2005
- Building area:3,622 sq. ft.
- Lot area:0.53 Acres
- Lot Features:Cul-De-Sac, Fenced Yard, Sprinkler - Automatic, Treed, Views
- Construction Materials:Stone Veneer, Vinyl Siding
Schools
- High school:Cheney
- Middle school:Westwood
- Elementary school:Windsor
Finances and disclosures
- Price:$897,500
- Price per sq. ft.:$247.79
- Tax amount:$7,334
Features and amenities
- Laundry features:Dryer, Washer
- Amenities:Cathedral Ceiling(s), Multi-Pane Windows, Windows Vinyl
New listings near 6115 S Windstar St
- New
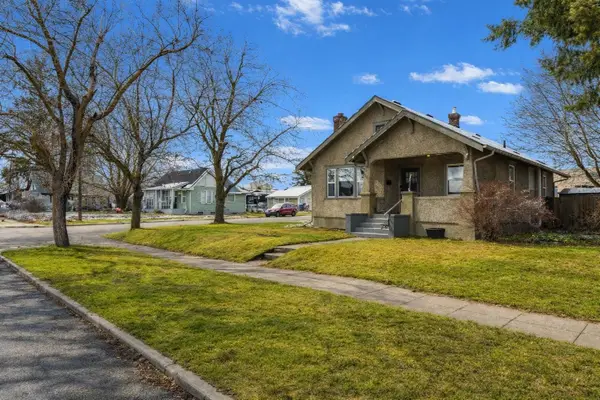 $425,000Active4 beds 2 baths
$425,000Active4 beds 2 baths1042 W Providence Ave, Spokane, WA 99205
MLS# 202612610Listed by: KELLY RIGHT REAL ESTATE OF SPOKANE - New
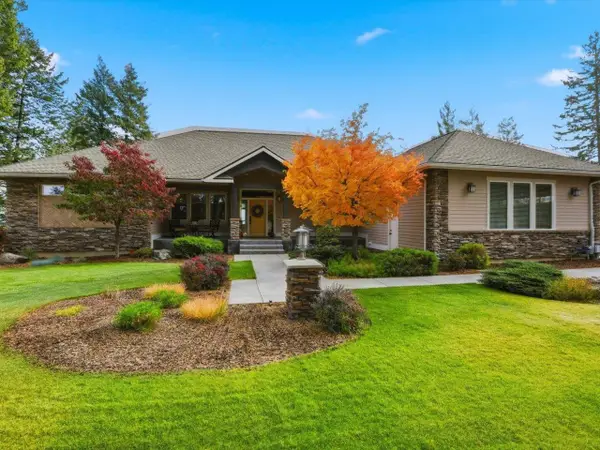 $1,215,000Active4 beds 5 baths4,934 sq. ft.
$1,215,000Active4 beds 5 baths4,934 sq. ft.17118 N Logan Ln, Spokane, WA 99208
MLS# 202612612Listed by: HOCKING REAL ESTATE - New
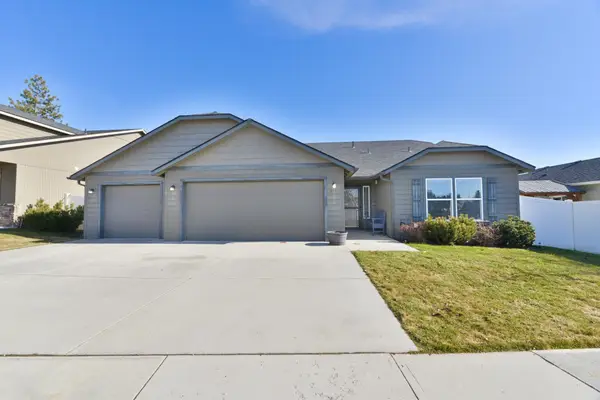 $417,000Active3 beds 2 baths1,403 sq. ft.
$417,000Active3 beds 2 baths1,403 sq. ft.917 S Soda Rd, Spokane, WA 99224
MLS# 202612613Listed by: REALTY ONE GROUP ECLIPSE - New
 $614,800Active5 beds 3 baths2,438 sq. ft.
$614,800Active5 beds 3 baths2,438 sq. ft.6111 S Pittsburg St, Spokane, WA 99223
MLS# 202612602Listed by: REAL BROKER LLC - Open Sat, 1 to 2:30pmNew
 $874,900Active5 beds 3 baths3,430 sq. ft.
$874,900Active5 beds 3 baths3,430 sq. ft.110 E Sapphire Ln, Spokane, WA 99208
MLS# 202612604Listed by: KELLER WILLIAMS SPOKANE - MAIN - New
 $499,900Active3 beds 3 baths3,080 sq. ft.
$499,900Active3 beds 3 baths3,080 sq. ft.13108 N Mill Rd, Spokane, WA 99208
MLS# 202612597Listed by: WINDERMERE NORTH - New
 $419,900Active4 beds 2 baths1,956 sq. ft.
$419,900Active4 beds 2 baths1,956 sq. ft.515 E Shenandoah Dr, Spokane, WA 99208
MLS# 202612598Listed by: WINDERMERE LIBERTY LAKE - New
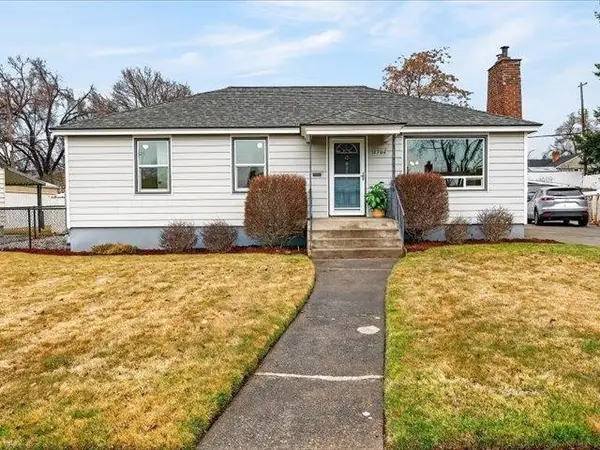 $425,000Active4 beds 2 baths2,000 sq. ft.
$425,000Active4 beds 2 baths2,000 sq. ft.2704 W Hoffman Ave, Spokane, WA 99205
MLS# 202612592Listed by: WINDERMERE NORTH - Open Sun, 12 to 2pmNew
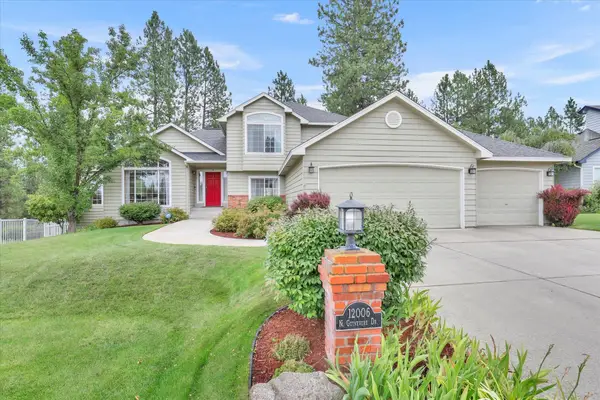 $649,950Active4 beds 3 baths2,932 sq. ft.
$649,950Active4 beds 3 baths2,932 sq. ft.12006 N Guinevere Dr, Spokane, WA 99218
MLS# 202612596Listed by: FIRST LOOK REAL ESTATE - Open Sat, 1 to 3pmNew
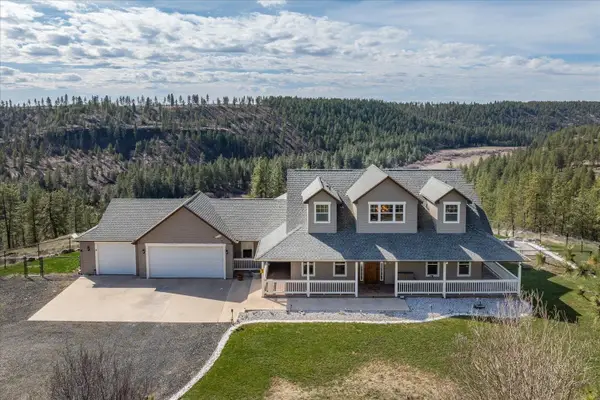 $785,000Active3 beds 4 baths2,526 sq. ft.
$785,000Active3 beds 4 baths2,526 sq. ft.16503 W Bluebird Ln, Spokane, WA 99224
MLS# 202612582Listed by: JOHN L SCOTT, SPOKANE VALLEY

