6121 N Belt St, Spokane, WA 99205
Local realty services provided by:Better Homes and Gardens Real Estate Pacific Commons
6121 N Belt St,Spokane, WA 99205
$325,000
- 3 Beds
- 2 Baths
- - sq. ft.
- Single family
- Sold
Listed by: jared urbick, konstantin velikodnyy
Office: kelly right real estate of spokane
MLS#:202525551
Source:WA_SAR
Sorry, we are unable to map this address
Price summary
- Price:$325,000
About this home
This inviting, well-maintained residence offers a comfortable place to call home with an ideal location in northwest Spokane, just minutes from local parks, NorthTown Mall, and nearby city amenities. Inside you’ll find 3 bedrooms and 2 baths across 1,440 sq/ft of comfortable living space on two levels. The main floor features cozy living and dining areas, along with an elegant kitchen featuring ample cabinets, stainless steel appliances, and tile flooring. Step outside to a fenced backyard which offers a patio for outdoor dining or BBQs, plenty of space for gardening or relaxation, plus a pass-through garage & sprinkler system for easy maintenance. Two main-level bedrooms, a full bathroom, and storage closets complete this level. The lower level features updated finishes throughout and includes a secondary living room perfect for hobbies, a guest bedroom, spacious laundry/bathroom with a walk-in shower, plus a dedicated storage/utility room to keep everything organized. See this beautiful home for yourself!
Contact an agent
Home facts
- Year built:1952
- Listing ID #:202525551
- Added:61 day(s) ago
- Updated:December 16, 2025 at 06:05 PM
Rooms and interior
- Bedrooms:3
- Total bathrooms:2
- Full bathrooms:2
Heating and cooling
- Heating:Heat Pump
Structure and exterior
- Year built:1952
Schools
- High school:Shadle Park
- Middle school:Flett
- Elementary school:Westview
Finances and disclosures
- Price:$325,000
- Tax amount:$3,110
New listings near 6121 N Belt St
- New
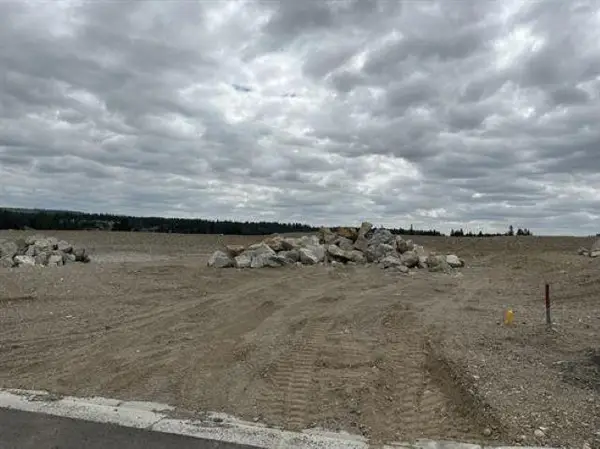 $110,000Active0.2 Acres
$110,000Active0.2 Acres30 E Center Ln, Spokane, WA 99208
MLS# 202527701Listed by: WINDERMERE CITY GROUP - New
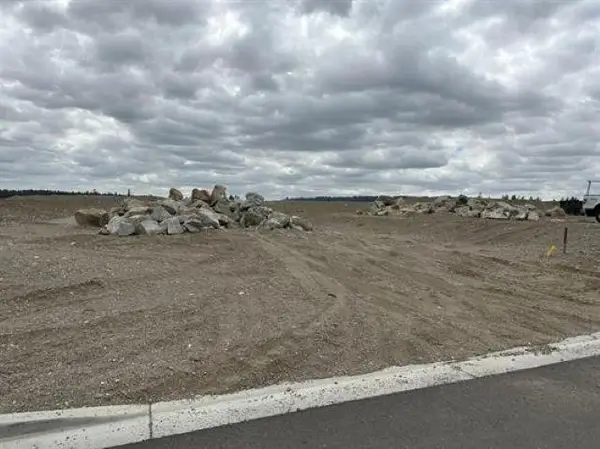 $110,000Active0.2 Acres
$110,000Active0.2 Acres58 E Center Ln, Spokane, WA 99205
MLS# 202527702Listed by: WINDERMERE CITY GROUP - New
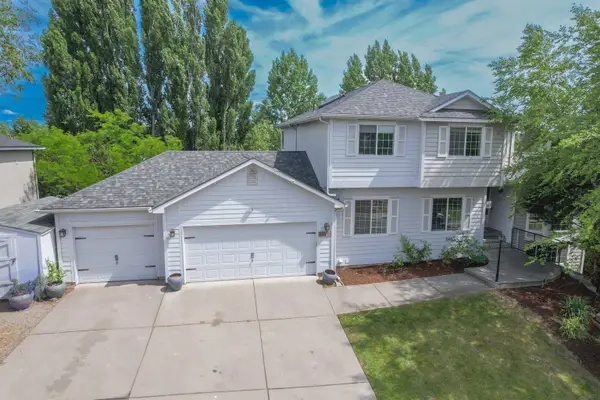 $695,000Active6 beds 5 baths3,800 sq. ft.
$695,000Active6 beds 5 baths3,800 sq. ft.16410 N Morton Dr, Spokane, WA 99208
MLS# 202527703Listed by: HEART AND HOMES NW REALTY - New
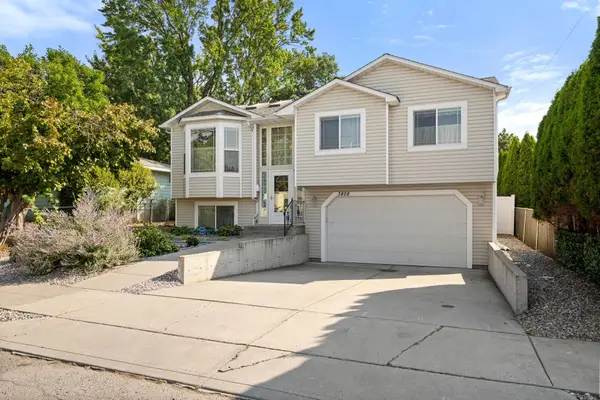 $404,999Active5 beds 3 baths1,773 sq. ft.
$404,999Active5 beds 3 baths1,773 sq. ft.3808 E 26th Ave, Spokane, WA 99223
MLS# 202527696Listed by: REALTY ONE GROUP ECLIPSE - New
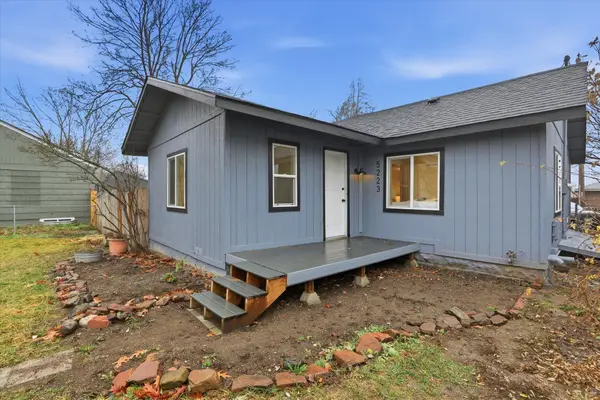 $275,000Active3 beds 1 baths1,017 sq. ft.
$275,000Active3 beds 1 baths1,017 sq. ft.5223 N Monroe St, Spokane, WA 99205-5361
MLS# 202527695Listed by: KELLY RIGHT REAL ESTATE OF SPOKANE - New
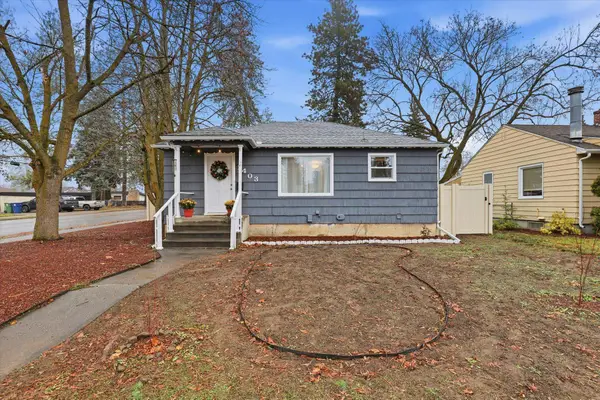 $389,000Active4 beds 2 baths1,536 sq. ft.
$389,000Active4 beds 2 baths1,536 sq. ft.1403 E Thurston Ave, Spokane, WA 99203
MLS# 202527690Listed by: REAL ESTATE MARKETPLACE NW,INC - New
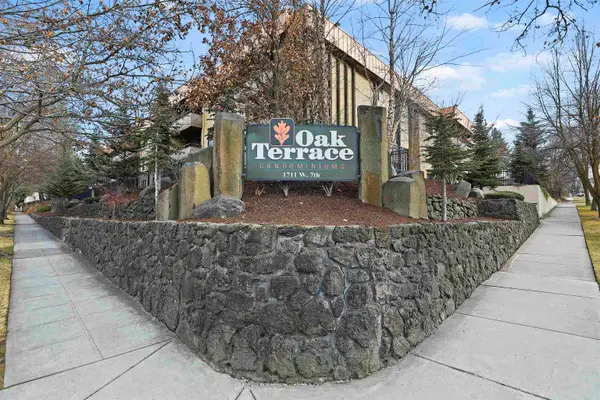 $165,000Active1 beds 1 baths708 sq. ft.
$165,000Active1 beds 1 baths708 sq. ft.1711 W 7th Ave #208, Spokane, WA 99204
MLS# 202527684Listed by: R.H. COOKE & ASSOCIATES 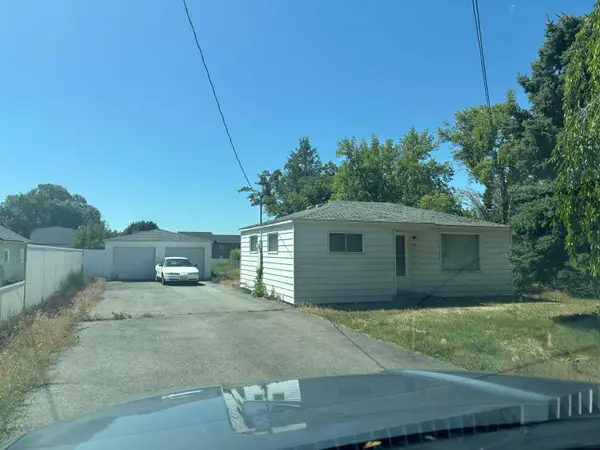 $288,500Pending2 beds 1 baths684 sq. ft.
$288,500Pending2 beds 1 baths684 sq. ft.13124 E Rich Ave, Spokane, WA 99216
MLS# 202527683Listed by: REAL BROKER LLC- Open Tue, 10am to 5pmNew
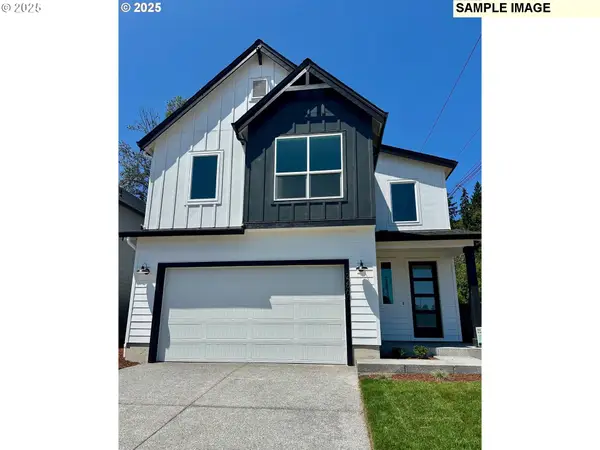 $545,223Active3 beds 3 baths1,890 sq. ft.
$545,223Active3 beds 3 baths1,890 sq. ft.2259 Ash St #Lot 89, Woodland, WA 98674
MLS# 501953065Listed by: HOLT HOMES REALTY, LLC - New
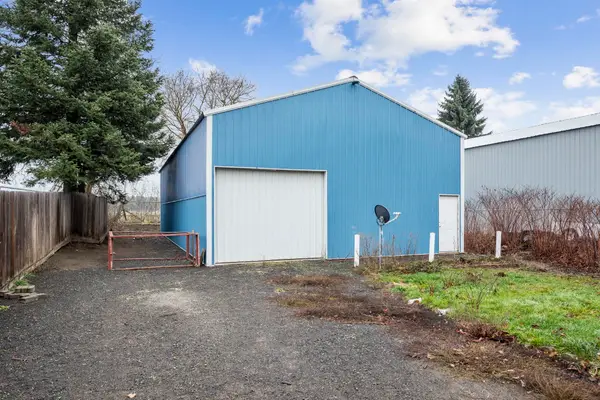 $210,000Active2 beds 1 baths1,344 sq. ft.
$210,000Active2 beds 1 baths1,344 sq. ft.7030 N Market St, Spokane, WA 99217
MLS# 202527680Listed by: THE EXPERIENCE NORTHWEST
