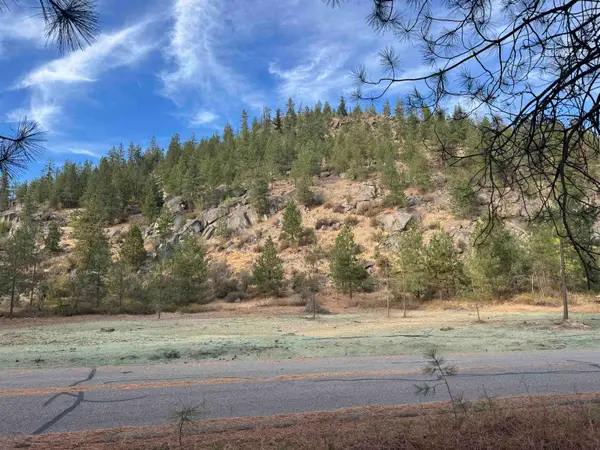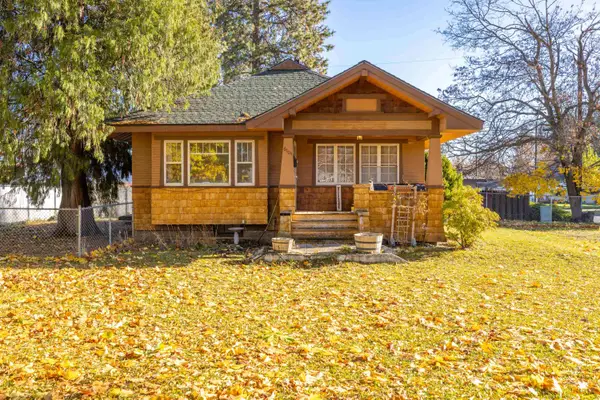620 W 7th Ave #207, Spokane, WA 99204
Local realty services provided by:Better Homes and Gardens Real Estate Pacific Commons
620 W 7th Ave #207,Spokane, WA 99204
$349,900
- 2 Beds
- 2 Baths
- 1,210 sq. ft.
- Condominium
- Active
Listed by: stoddard hodgson
Office: r.h. cooke & associates
MLS#:202518658
Source:WA_SAR
Price summary
- Price:$349,900
- Price per sq. ft.:$289.17
About this home
High quality upgrades in this 1210 sq ft condo with lovely city views and gypcrete floors. 2 car enclosed parking.1 under ground, one detached garage. High end cabinetry in kitchen w/ pull outs and two tier utensil drawer. Soft close doors and drawers.All hard surface counters in entire unit. Gorgeous engineered, Swedish Oak floors throughout. Master suite with Plantation shutters, solid slab shower, walk in California Closet with drawers and shelves. Windows replaced with vinyl units. High quality gas insert will heat unit. All BB Heaters removed, replaced with Cadet wall units. Absolutely clean and all expensive upgrades are done. No disappointments. Show your pickiest clients. No popcorn ceilings. Another storage unit under the building. Walk to hospitals, several parks near by. Detached garage has a 65.00 per year charge for their share of taxes on detached garage. 77.00 of the HOA fee is for capital reserve/ major fixes. Agents please read Agent Remarks
Contact an agent
Home facts
- Year built:1977
- Listing ID #:202518658
- Added:150 day(s) ago
- Updated:November 10, 2025 at 06:01 PM
Rooms and interior
- Bedrooms:2
- Total bathrooms:2
- Full bathrooms:2
- Living area:1,210 sq. ft.
Heating and cooling
- Heating:Ductless, Electric, Zoned
Structure and exterior
- Roof:Flat
- Year built:1977
- Building area:1,210 sq. ft.
Schools
- High school:Lewis & Clark
- Middle school:Sac
- Elementary school:Roosevelt
Finances and disclosures
- Price:$349,900
- Price per sq. ft.:$289.17
New listings near 620 W 7th Ave #207
- New
 $370,000Active4 beds 2 baths1,536 sq. ft.
$370,000Active4 beds 2 baths1,536 sq. ft.2927 E Marshall Ave Ave, Spokane, WA 99207
MLS# 202526608Listed by: REAL BROKER LLC - New
 $299,999Active3 beds 1 baths1,910 sq. ft.
$299,999Active3 beds 1 baths1,910 sq. ft.1423 E Lacrosse Ave, Spokane, WA 99207
MLS# 202526599Listed by: AMPLIFY REAL ESTATE SERVICES - New
 $349,000Active30 Acres
$349,000Active30 Acres13604 N River Bluff Ln, Spokane, WA 99208
MLS# 202526594Listed by: KESTELL COMPANY - New
 $469,000Active3 beds 2 baths
$469,000Active3 beds 2 baths2719 W Heath Ave, Spokane, WA 99208
MLS# 202526592Listed by: BEST CHOICE REALTY - New
 $285,000Active3 beds 2 baths1,361 sq. ft.
$285,000Active3 beds 2 baths1,361 sq. ft.553 E Olympic Ave, Spokane, WA 99207
MLS# 202526593Listed by: PROFESSIONAL REALTY SERVICES - New
 $509,950Active3 beds 2 baths1,836 sq. ft.
$509,950Active3 beds 2 baths1,836 sq. ft.7607 N Lindeke St, Spokane, WA 99208
MLS# 202526589Listed by: PLESE REALTY LLC - New
 $270,000Active3 beds 1 baths2,000 sq. ft.
$270,000Active3 beds 1 baths2,000 sq. ft.2417 W Dalton Ave, Spokane, WA 99205
MLS# 202526587Listed by: KELLER WILLIAMS SPOKANE - MAIN - New
 $290,000Active3 beds 1 baths2,068 sq. ft.
$290,000Active3 beds 1 baths2,068 sq. ft.6104 N Stevens St, Spokane, WA 99205
MLS# 202526583Listed by: REALTY ONE GROUP ECLIPSE - New
 $275,000Active3 beds 1 baths
$275,000Active3 beds 1 baths1103 E Longfellow Ave, Spokane, WA 99207
MLS# 202526579Listed by: PROFESSIONAL REALTY SERVICES - New
 $590,000Active5 beds 3 baths3,009 sq. ft.
$590,000Active5 beds 3 baths3,009 sq. ft.2905 S Custer Ln, Spokane, WA 99223
MLS# 202526570Listed by: WINDERMERE MANITO, LLC
