6325 W 48th Ave, Spokane, WA 99224
Local realty services provided by:Better Homes and Gardens Real Estate Pacific Commons

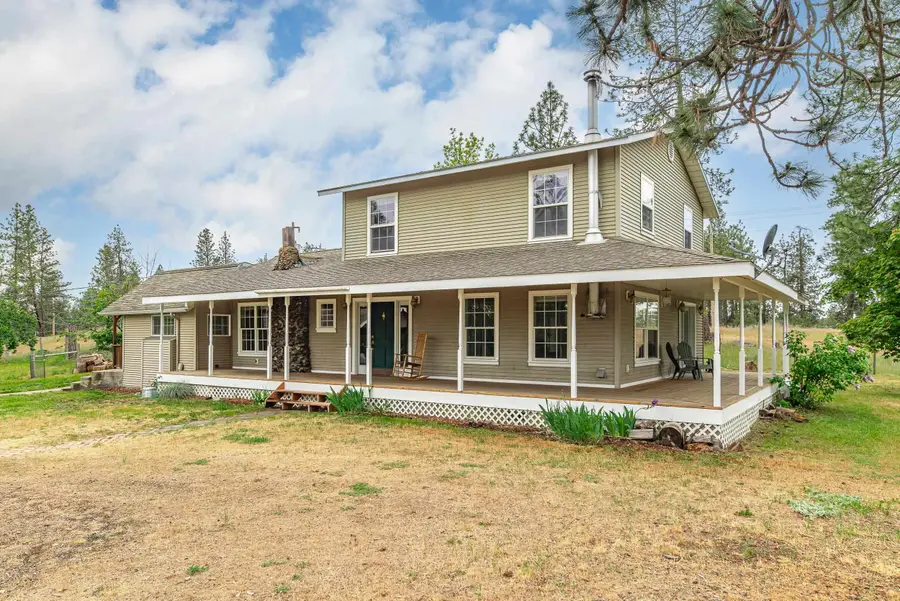
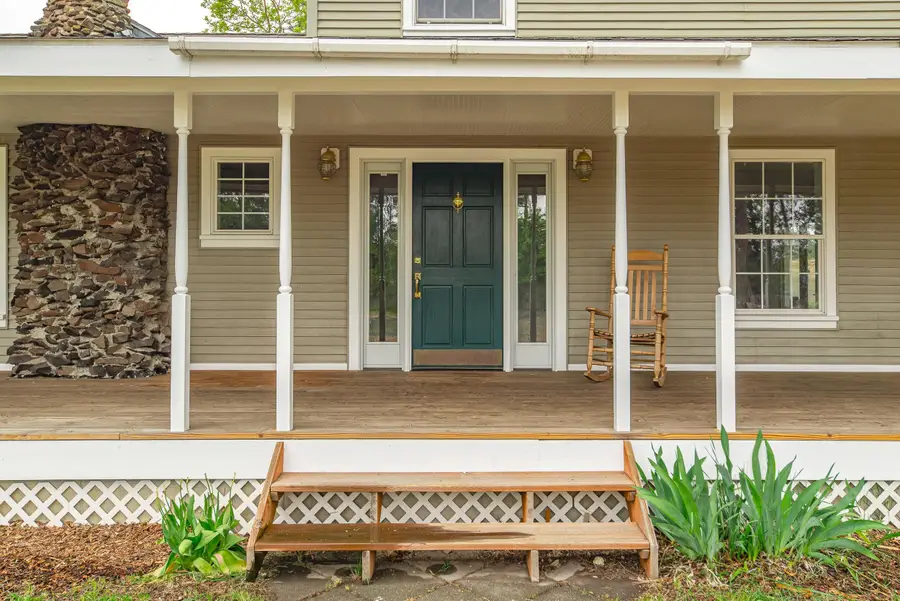
Listed by:melissa blaine
Office:coldwell banker tomlinson
MLS#:202517370
Source:WA_SAR
Price summary
- Price:$520,000
- Price per sq. ft.:$197.49
About this home
Close-in acreage with Wrap Around Porch 5 miles west of downtown Spokane! This home was substantially Rebuilt in 1999 w/sprawling main floor including tiled foyer, massive living room w/wood stove & lots of windows for nice natural light; Formal dining; Kitchen has oak cabinets with newly refinished pine flooring. Main floor bedroom or den off the dining has outside access. 4th bedroom is accessed through that room but does not have egress. 2nd level is the primary suite w/full bath & walk in closet, 2nd bdrm & wood landing w/space for a reading nook. Land is split into 3 separate parcels for future development. Main garage is finished inside w/1 car bay and the other turned into a workshop with utility sink, heat and fridge + 2 car carport. 2nd garage has one bay converted to wood storage and also has work bench space. Main yard is fenced as well as some perimeter fencing. See aerials for lot layout. High producing well at approx 18 gpm. Gas forced air heat and central A/C. Lilac & fruit trees.
Contact an agent
Home facts
- Year built:1999
- Listing Id #:202517370
- Added:87 day(s) ago
- Updated:August 15, 2025 at 09:59 PM
Rooms and interior
- Bedrooms:4
- Total bathrooms:2
- Full bathrooms:2
- Living area:2,633 sq. ft.
Structure and exterior
- Year built:1999
- Building area:2,633 sq. ft.
- Lot area:5.66 Acres
Schools
- High school:Cheney
- Middle school:Westwood
- Elementary school:Windsor
Finances and disclosures
- Price:$520,000
- Price per sq. ft.:$197.49
- Tax amount:$5,402
New listings near 6325 W 48th Ave
- New
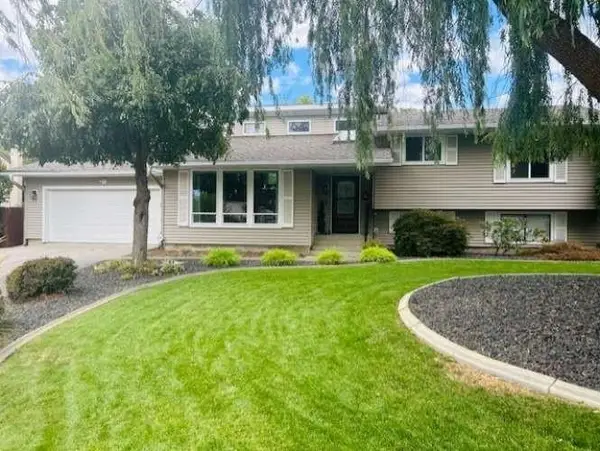 $564,900Active4 beds 4 baths2,564 sq. ft.
$564,900Active4 beds 4 baths2,564 sq. ft.2015 E 56th St, Spokane, WA 99223
MLS# 202522608Listed by: CONGRESS REALTY, INC. - New
 $550,000Active3 beds 3 baths2,716 sq. ft.
$550,000Active3 beds 3 baths2,716 sq. ft.3331 S Bernard St, Spokane, WA 99203
MLS# 202522601Listed by: COLDWELL BANKER TOMLINSON - New
 $483,000Active3 beds 2 baths1,878 sq. ft.
$483,000Active3 beds 2 baths1,878 sq. ft.8311 N Greenwood Ct, Spokane, WA 99208
MLS# 202522592Listed by: BEST CHOICE REALTY - New
 $218,450Active3 beds 1 baths1,239 sq. ft.
$218,450Active3 beds 1 baths1,239 sq. ft.1529 E Desmet, Spokane, WA 99202
MLS# 2422333Listed by: ONE REALTY - New
 $360,000Active4 beds 2 baths2,208 sq. ft.
$360,000Active4 beds 2 baths2,208 sq. ft.1218 E Dalke Ave, Spokane, WA 99208
MLS# 202522584Listed by: EXIT REAL ESTATE PROFESSIONALS - New
 $449,995Active5 beds 3 baths2,002 sq. ft.
$449,995Active5 beds 3 baths2,002 sq. ft.5834 S Zabo Rd, Spokane, WA 99224
MLS# 202522583Listed by: D.R. HORTON AMERICA'S BUILDER - New
 $359,400Active2 beds 1 baths
$359,400Active2 beds 1 baths5123 N Madison St, Spokane, WA 99205
MLS# 202522582Listed by: REALTY ONE GROUP ECLIPSE - New
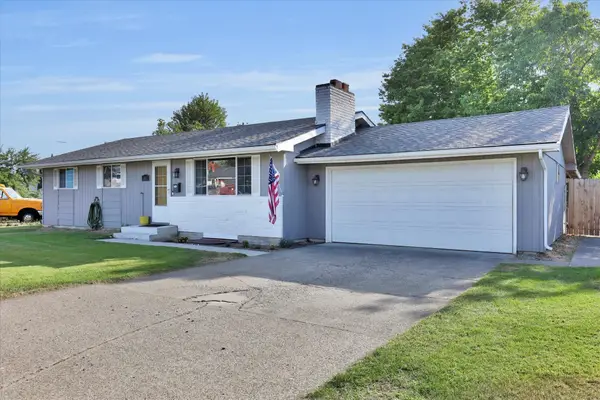 $440,000Active5 beds 2 baths2,316 sq. ft.
$440,000Active5 beds 2 baths2,316 sq. ft.6817 N Standard St, Spokane, WA 99208
MLS# 202522571Listed by: SOURCE REAL ESTATE - New
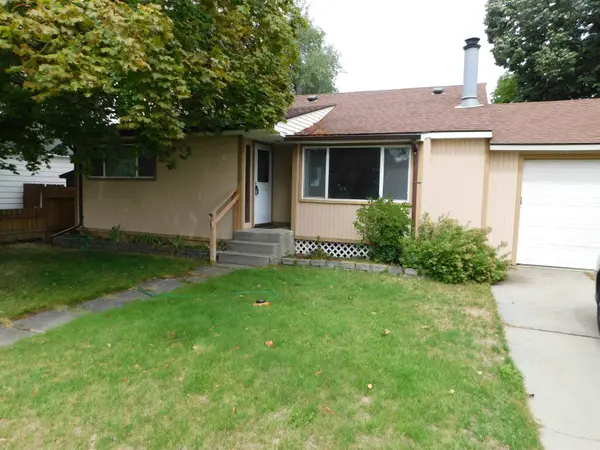 $328,492Active4 beds 2 baths1,800 sq. ft.
$328,492Active4 beds 2 baths1,800 sq. ft.2312 W Broad Ave, Spokane, WA 99205
MLS# 202522569Listed by: AMERICAN DREAM HOMES - New
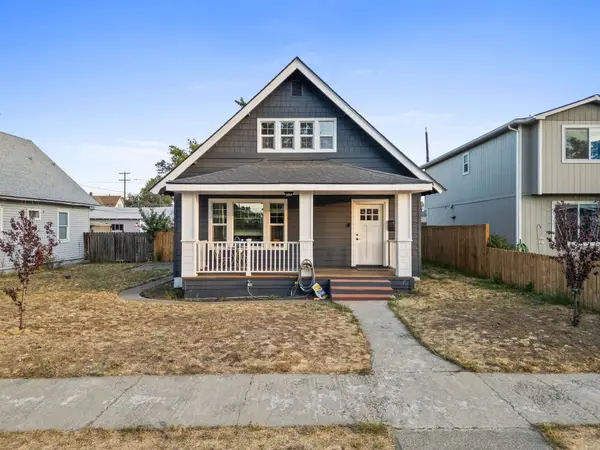 $355,000Active3 beds 2 baths1,940 sq. ft.
$355,000Active3 beds 2 baths1,940 sq. ft.1609 W Augusta Ave, Spokane, WA 99205
MLS# 202522567Listed by: KELLER WILLIAMS SPOKANE - MAIN
