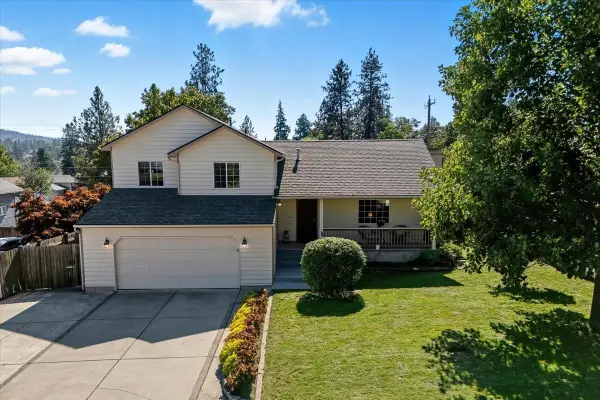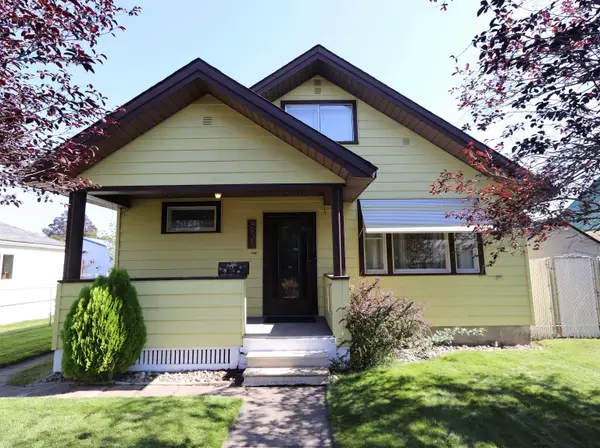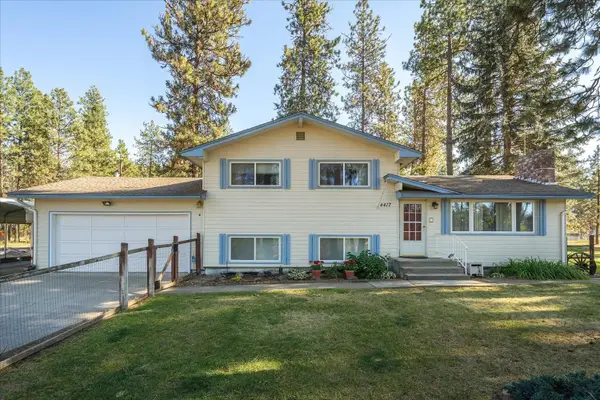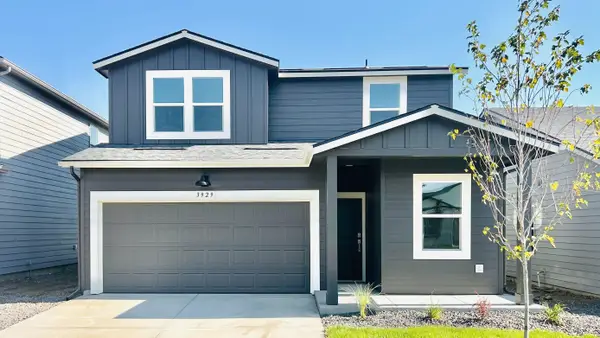639 N Riverpoint Blvd #J201/J202, Spokane, WA 99202
Local realty services provided by:Better Homes and Gardens Real Estate Pacific Commons
Listed by:erin zasada
Office:john l scott, inc.
MLS#:202520027
Source:WA_SAR
Price summary
- Price:$450,000
- Price per sq. ft.:$269.14
About this home
Welcome home to this beautiful, custom condo, overlooking the Spokane River and walking bridge, adjacent to the Centennial Trail. Its perfectly located in the heart of the U-District, so you can walk to Gonzaga, four other major universities and two medical schools. Or take a stroll downtown for a concert, dinner out or shopping. Once you're back home, relax in comfort in your one-of-a-kind condo that used to be two units! This two bedroom, two bath unit has stunning custom woodwork and cabinetry throughout. The main bedroom has a to-die-for walk-in closet as well as a built-in office space. Enjoy entertaining friends in the formal dining area, which is adjacent to a cozy living room with gas fireplace and gorgeous views off the deck. To top it off, this condo has not one, not two, but FOUR parking spaces and two storage units! If you don't have four vehicles, you can sell or rent the spaces out and enjoy some passive income! Call your agent now to see this unique home!
Contact an agent
Home facts
- Year built:1995
- Listing ID #:202520027
- Added:80 day(s) ago
- Updated:September 25, 2025 at 12:53 PM
Rooms and interior
- Bedrooms:2
- Total bathrooms:2
- Full bathrooms:2
- Living area:1,672 sq. ft.
Heating and cooling
- Heating:Electric, Heat Pump
Structure and exterior
- Year built:1995
- Building area:1,672 sq. ft.
- Lot area:0.04 Acres
Schools
- High school:North Central
- Middle school:Yasuhara
- Elementary school:Stevens
Finances and disclosures
- Price:$450,000
- Price per sq. ft.:$269.14
New listings near 639 N Riverpoint Blvd #J201/J202
- Open Fri, 12 to 3pmNew
 $299,000Active2 beds 1 baths1,440 sq. ft.
$299,000Active2 beds 1 baths1,440 sq. ft.2514 E Casper Dr #2516, Spokane, WA 99223
MLS# 202524552Listed by: RE/MAX CITIBROKERS - Open Sat, 10am to 12pmNew
 $425,000Active3 beds 3 baths1,830 sq. ft.
$425,000Active3 beds 3 baths1,830 sq. ft.3316 E 35th Ave, Spokane, WA 99223
MLS# 202524554Listed by: WINDERMERE LIBERTY LAKE - New
 $299,500Active3 beds 1 baths1,437 sq. ft.
$299,500Active3 beds 1 baths1,437 sq. ft.4928 N Stevens St, Spokane, WA 99205
MLS# 202524557Listed by: LIVE REAL ESTATE, LLC - New
 $175,000Active1 beds 1 baths639 sq. ft.
$175,000Active1 beds 1 baths639 sq. ft.852 N Summit Blvd #202, Spokane, WA 99201-1577
MLS# 202524559Listed by: EXP REALTY, LLC BRANCH - Open Fri, 4 to 6pmNew
 $485,000Active4 beds 2 baths1,786 sq. ft.
$485,000Active4 beds 2 baths1,786 sq. ft.4417 W South Oval Rd, Spokane, WA 99224
MLS# 202524538Listed by: JOHN L SCOTT, INC. - Open Sat, 12 to 3pmNew
 $685,000Active4 beds 3 baths2,980 sq. ft.
$685,000Active4 beds 3 baths2,980 sq. ft.3006 E 62nd Ave, Spokane, WA 99223
MLS# 202524539Listed by: JOHN L SCOTT, INC. - New
 $459,000Active3 beds 2 baths1,620 sq. ft.
$459,000Active3 beds 2 baths1,620 sq. ft.7615 S Grove Rd, Spokane, WA 99224
MLS# 202524541Listed by: AVALON 24 REAL ESTATE - New
 $399,000Active4 beds 2 baths1,855 sq. ft.
$399,000Active4 beds 2 baths1,855 sq. ft.534 E Regina Ave, Spokane, WA 99218
MLS# 202524543Listed by: REAL BROKER LLC - New
 $415,000Active3 beds 2 baths1,403 sq. ft.
$415,000Active3 beds 2 baths1,403 sq. ft.1106 S Oswald St St, Spokane, WA 99224
MLS# 202524544Listed by: REAL BROKER LLC - Open Fri, 10am to 5pmNew
 $435,995Active4 beds 3 baths1,856 sq. ft.
$435,995Active4 beds 3 baths1,856 sq. ft.3929 S Keller Ln, Spokane, WA 99206
MLS# 202524546Listed by: D.R. HORTON AMERICA'S BUILDER
