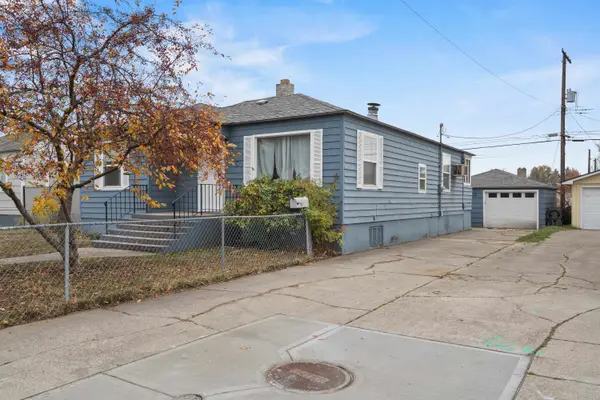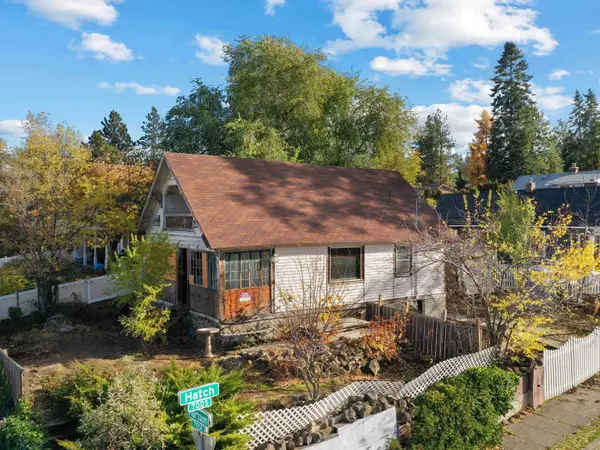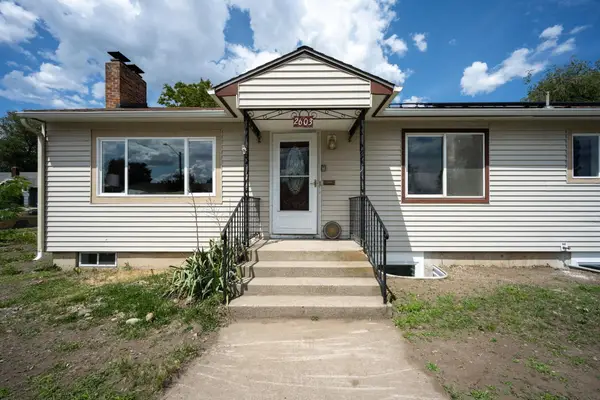6414 S Helena St, Spokane, WA 99223
Local realty services provided by:Better Homes and Gardens Real Estate Pacific Commons
6414 S Helena St,Spokane, WA 99223
$1,450,000
- 4 Beds
- 4 Baths
- 5,158 sq. ft.
- Single family
- Active
Listed by: kathy bixler
Office: coldwell banker tomlinson
MLS#:202519271
Source:WA_SAR
Price summary
- Price:$1,450,000
- Price per sq. ft.:$281.12
About this home
One-of-a-kind custom home on a private, park-like 2-acre lot on a quiet cul-de-sac. Fully fenced, mature landscaping, sweeping views, and stunning sunsets, this home offers tranquility just minutes from downtown, the airport, hospitals, and within walking distance to trails, schools, grocery stores, and restaurants. Inside, enjoy high cedar-lined ceilings, transom windows throughout, and newly refinished hardwood floors. The newly remodeled kitchen features an elite appliance package, ideal for entertaining and daily living. With 4 spacious bedrooms and 4 bathrooms, this home is designed for comfort and flexibility, including a lower-level kitchenette perfect for multi-generational living, abundant storage and craft room. Recent major updates include 2 new furnaces (2019), 50-year roof (2022), new A/C units (2022) and hot water tanks, plus fresh paint inside (2025) and out (2022). This is a rare opportunity to own a truly special home in an unbeatable location – schedule your private showing today!
Contact an agent
Home facts
- Year built:1997
- Listing ID #:202519271
- Added:802 day(s) ago
- Updated:November 11, 2025 at 04:53 PM
Rooms and interior
- Bedrooms:4
- Total bathrooms:4
- Full bathrooms:4
- Living area:5,158 sq. ft.
Structure and exterior
- Year built:1997
- Building area:5,158 sq. ft.
- Lot area:1.99 Acres
Schools
- High school:Ferris
- Middle school:Peperzak
- Elementary school:Mullan
Finances and disclosures
- Price:$1,450,000
- Price per sq. ft.:$281.12
- Tax amount:$12,074
New listings near 6414 S Helena St
- New
 $319,900Active3 beds 2 baths1,454 sq. ft.
$319,900Active3 beds 2 baths1,454 sq. ft.5111 N Elgin St, Spokane, WA 99205
MLS# 202526658Listed by: COLDWELL BANKER TOMLINSON - New
 $475,000Active3 beds 3 baths2,486 sq. ft.
$475,000Active3 beds 3 baths2,486 sq. ft.2016 W Gardner Ave, Spokane, WA 99201
MLS# 202526660Listed by: AMPLIFY REAL ESTATE SERVICES - New
 $355,000Active4 beds 1 baths1,923 sq. ft.
$355,000Active4 beds 1 baths1,923 sq. ft.204 E Princeton Ave, Spokane, WA 99207
MLS# 202526656Listed by: WINDERMERE VALLEY - New
 $119,000Active2 beds 1 baths1,068 sq. ft.
$119,000Active2 beds 1 baths1,068 sq. ft.704 E Hartson Ave, Spokane, WA 99202
MLS# 202526657Listed by: UPWARD ADVISORS - New
 $399,000Active5 beds 2 baths2,708 sq. ft.
$399,000Active5 beds 2 baths2,708 sq. ft.2603 E Wellesley Ave, Spokane, WA 99217
MLS# 202526653Listed by: WINDERMERE COEUR D'ALENE REALT - New
 $469,950Active4 beds 2 baths1,877 sq. ft.
$469,950Active4 beds 2 baths1,877 sq. ft.4211 W Connaught Ave, Spokane, WA 99208
MLS# 202526646Listed by: LENNAR NORTHWEST, LLC - New
 $145,000Active0.28 Acres
$145,000Active0.28 Acres8430 E Blue Fox Ln, Spokane, WA 99217
MLS# 202526647Listed by: JOHN L SCOTT, INC. - New
 $650,000Active4.93 Acres
$650,000Active4.93 Acres7507 N Country Homes Blvd, Spokane, WA 99208
MLS# 202526648Listed by: WINDERMERE CITY GROUP - New
 $684,950Active4 beds 4 baths3,181 sq. ft.
$684,950Active4 beds 4 baths3,181 sq. ft.10713 N Rustle Rd, Spokane, WA 99208
MLS# 202526650Listed by: LENNAR NORTHWEST, LLC - New
 $684,500Active5 beds 4 baths3,744 sq. ft.
$684,500Active5 beds 4 baths3,744 sq. ft.8904 N Bradbury St, Spokane, WA 99208
MLS# 202526643Listed by: AMPLIFY REAL ESTATE SERVICES
