6419 W Skagit Ave, Spokane, WA 99208
Local realty services provided by:Better Homes and Gardens Real Estate Pacific Commons
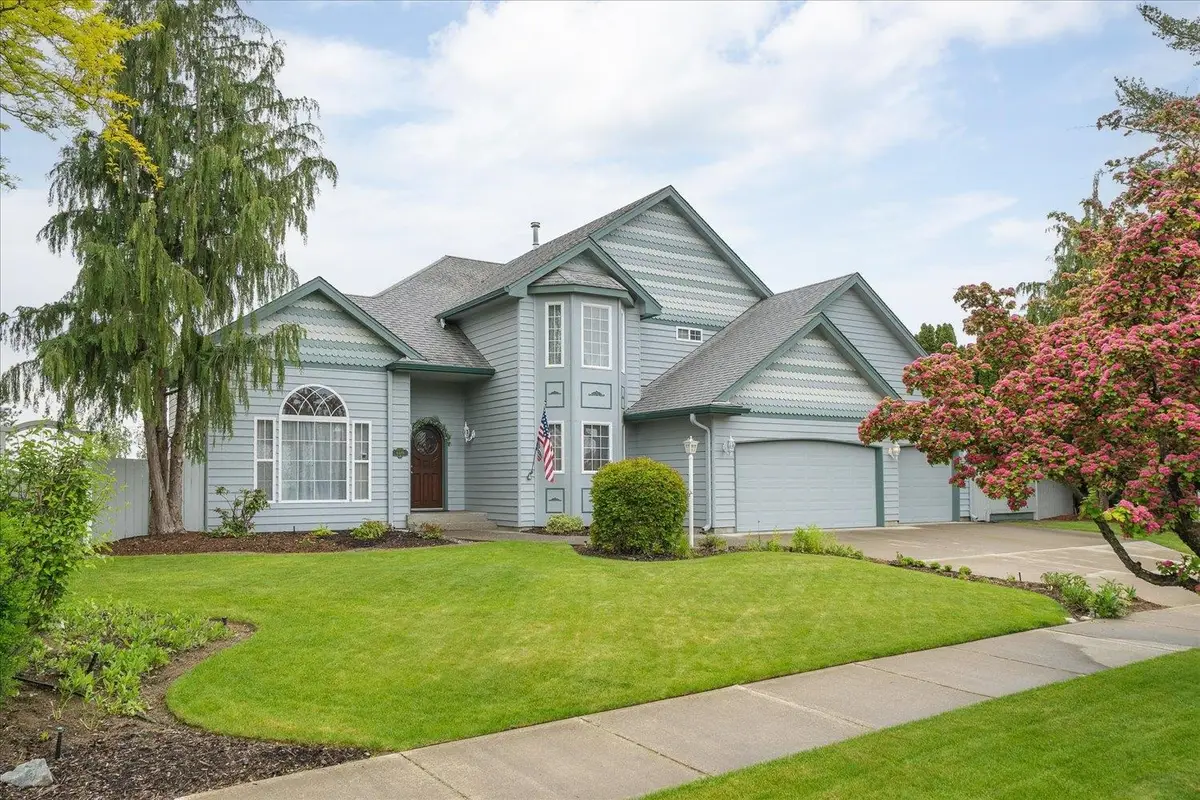
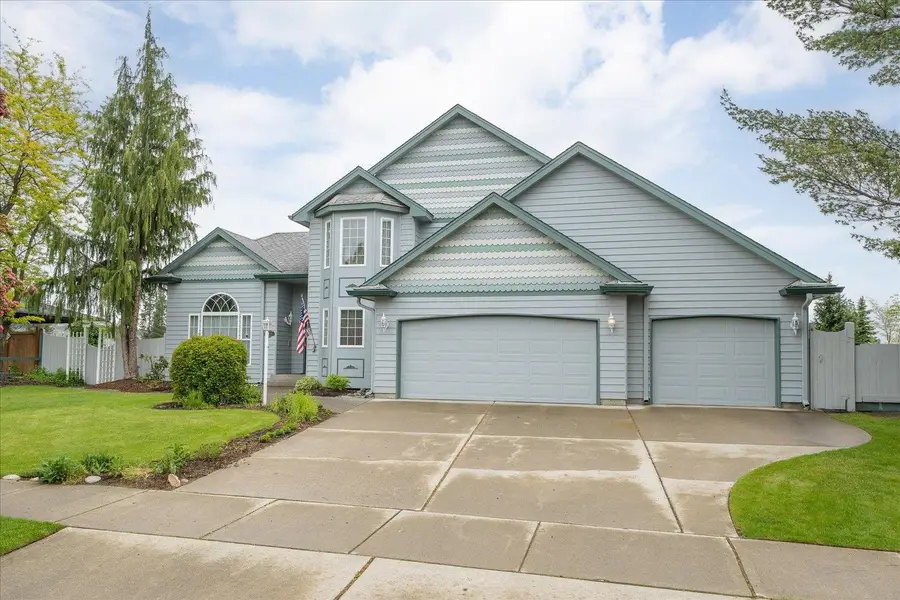
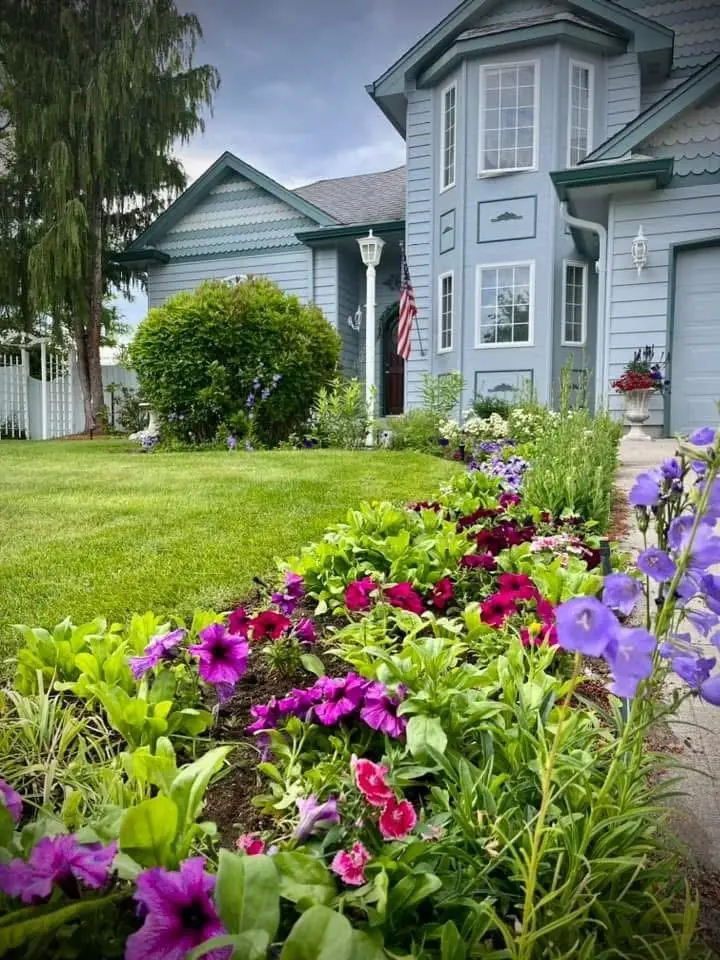
6419 W Skagit Ave,Spokane, WA 99208
$760,000
- 5 Beds
- 4 Baths
- 4,424 sq. ft.
- Single family
- Active
Listed by:rich king
Office:keller williams spokane - main
MLS#:202521956
Source:WA_SAR
Price summary
- Price:$760,000
- Price per sq. ft.:$171.79
About this home
BRAND NEW CARPET AND LVP THROUGHOUT! Large Indian Trail family home w/ mountain view in one of Spokane’s best neighborhoods! This 4,424 sqft home has 5 bedrooms (1 non-conforming, and an unfin 6th in bsmnt), 4 bathrooms & an office across 3 levels. The main floor features a sunken living room w/ soaring cathedral ceilings & gas fireplace, a formal dining room filled w/ light, and a kitchen w/ newer maple cabinets, granite countertops, island cooktop w/ downdraft, & walk-in pantry. Informal dining space flows to a family room, laundry, and access to the landscaped backyard w/ pergola, gardens, and water feature. Upstairs, the primary suite offers two walk-in closets, a Jacuzzi tub, dual sinks, and a newly tiled shower. Three additional bedrooms include walk-in closets, bay windows w/ benches, and unique architectural touches. The basement has a huge family room, a bedroom, bathroom, and large insulated utility/storage rooms. Oversized 3-car garage includes hot/cold water, drain, and RV parking. Move-in-ready!
Contact an agent
Home facts
- Year built:1993
- Listing Id #:202521956
- Added:86 day(s) ago
- Updated:August 13, 2025 at 07:03 PM
Rooms and interior
- Bedrooms:5
- Total bathrooms:4
- Full bathrooms:4
- Living area:4,424 sq. ft.
Structure and exterior
- Year built:1993
- Building area:4,424 sq. ft.
- Lot area:0.32 Acres
Schools
- High school:Shadle Park
- Middle school:Salk
- Elementary school:Woodridge
Finances and disclosures
- Price:$760,000
- Price per sq. ft.:$171.79
- Tax amount:$2,875
New listings near 6419 W Skagit Ave
- New
 $550,000Active3 beds 3 baths2,716 sq. ft.
$550,000Active3 beds 3 baths2,716 sq. ft.3331 S Bernard St, Spokane, WA 99203
MLS# 202522601Listed by: COLDWELL BANKER TOMLINSON - New
 $483,000Active3 beds 2 baths1,878 sq. ft.
$483,000Active3 beds 2 baths1,878 sq. ft.8311 N Greenwood Ct, Spokane, WA 99208
MLS# 202522592Listed by: BEST CHOICE REALTY - New
 $218,450Active3 beds 1 baths1,239 sq. ft.
$218,450Active3 beds 1 baths1,239 sq. ft.1529 E Desmet, Spokane, WA 99202
MLS# 2422333Listed by: ONE REALTY - New
 $360,000Active4 beds 2 baths2,208 sq. ft.
$360,000Active4 beds 2 baths2,208 sq. ft.1218 E Dalke Ave, Spokane, WA 99208
MLS# 202522584Listed by: EXIT REAL ESTATE PROFESSIONALS - New
 $449,995Active5 beds 3 baths2,002 sq. ft.
$449,995Active5 beds 3 baths2,002 sq. ft.5834 S Zabo Rd, Spokane, WA 99224
MLS# 202522583Listed by: D.R. HORTON AMERICA'S BUILDER - New
 $359,400Active2 beds 1 baths
$359,400Active2 beds 1 baths5123 N Madison St, Spokane, WA 99205
MLS# 202522582Listed by: REALTY ONE GROUP ECLIPSE - New
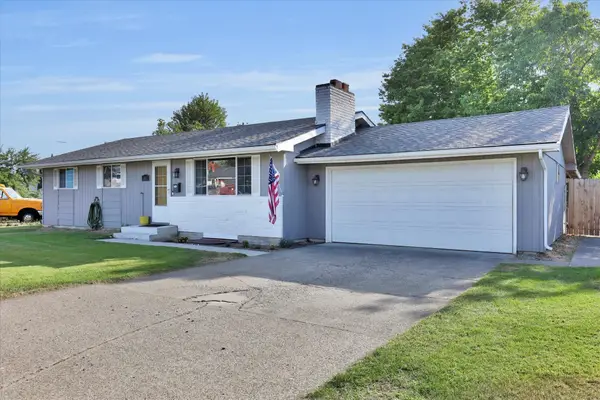 $440,000Active5 beds 2 baths2,316 sq. ft.
$440,000Active5 beds 2 baths2,316 sq. ft.6817 N Standard St, Spokane, WA 99208
MLS# 202522571Listed by: SOURCE REAL ESTATE - New
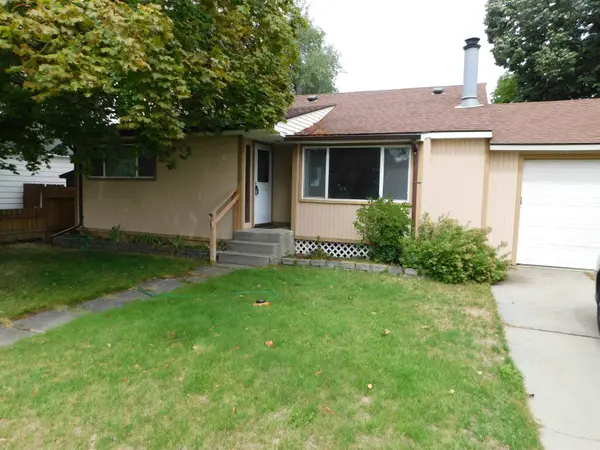 $328,492Active4 beds 2 baths1,800 sq. ft.
$328,492Active4 beds 2 baths1,800 sq. ft.2312 W Broad Ave, Spokane, WA 99205
MLS# 202522569Listed by: AMERICAN DREAM HOMES - New
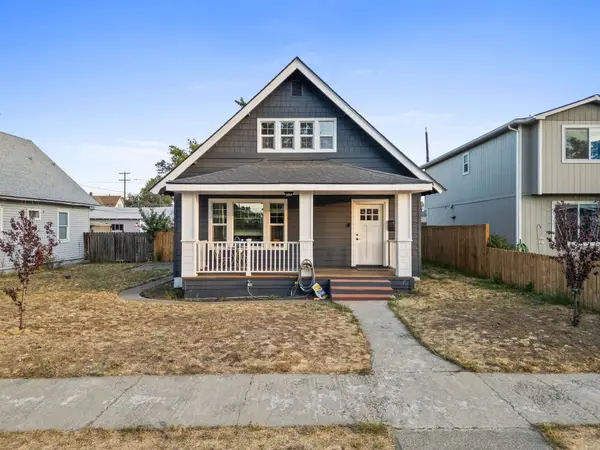 $355,000Active3 beds 2 baths1,940 sq. ft.
$355,000Active3 beds 2 baths1,940 sq. ft.1609 W Augusta Ave, Spokane, WA 99205
MLS# 202522567Listed by: KELLER WILLIAMS SPOKANE - MAIN - New
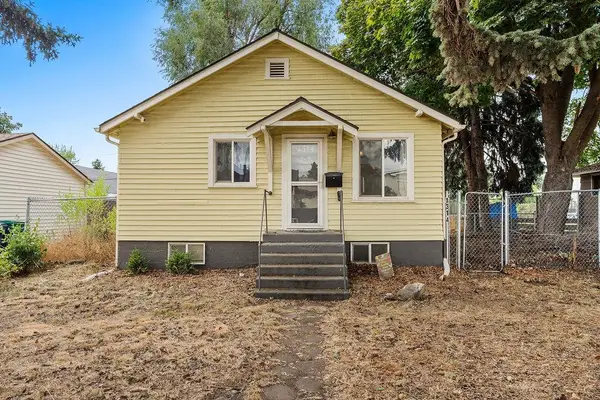 $240,000Active3 beds 1 baths1,380 sq. ft.
$240,000Active3 beds 1 baths1,380 sq. ft.1314 E Crown Ave Ave, Spokane, WA 99207
MLS# 202522568Listed by: KELLER WILLIAMS SPOKANE - MAIN
