6519 W Kitsap Dr, Spokane, WA 99208
Local realty services provided by:Better Homes and Gardens Real Estate Pacific Commons
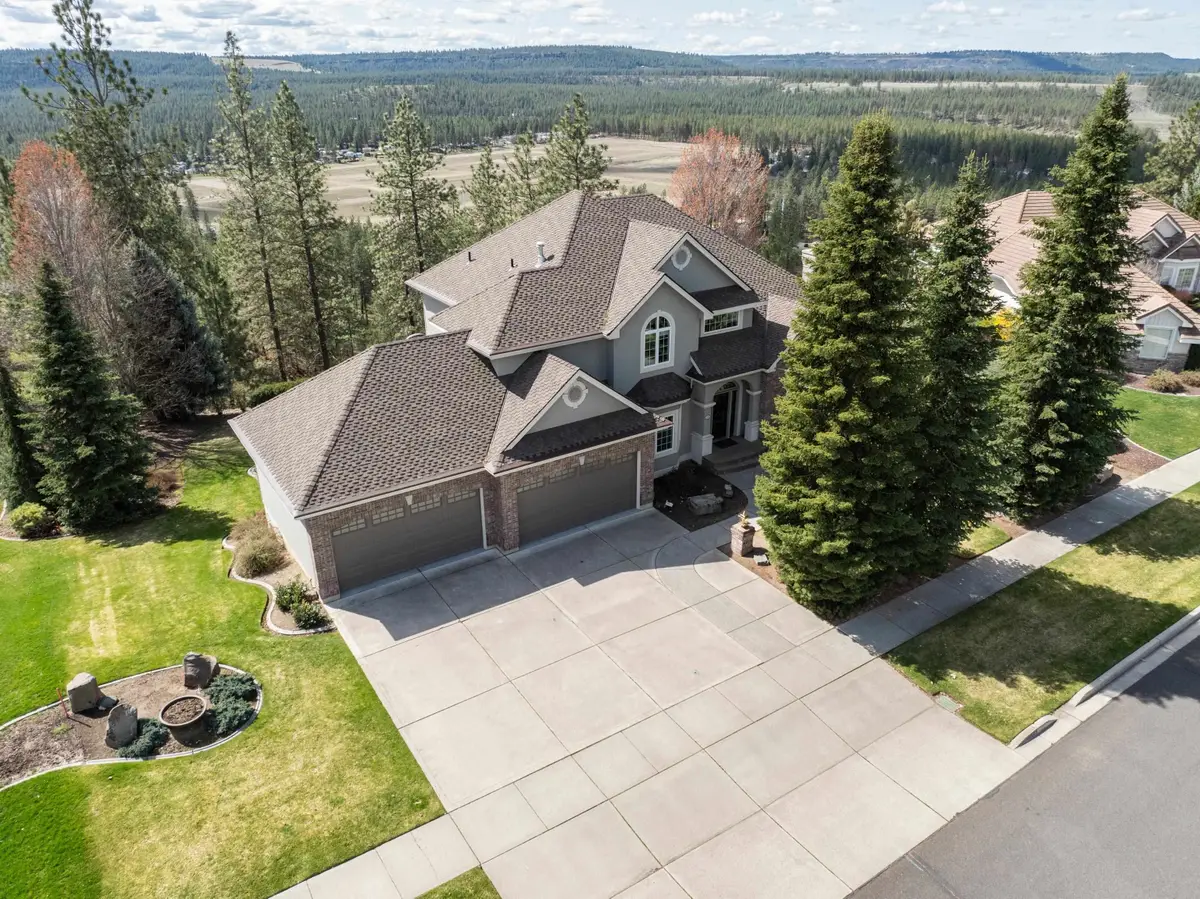
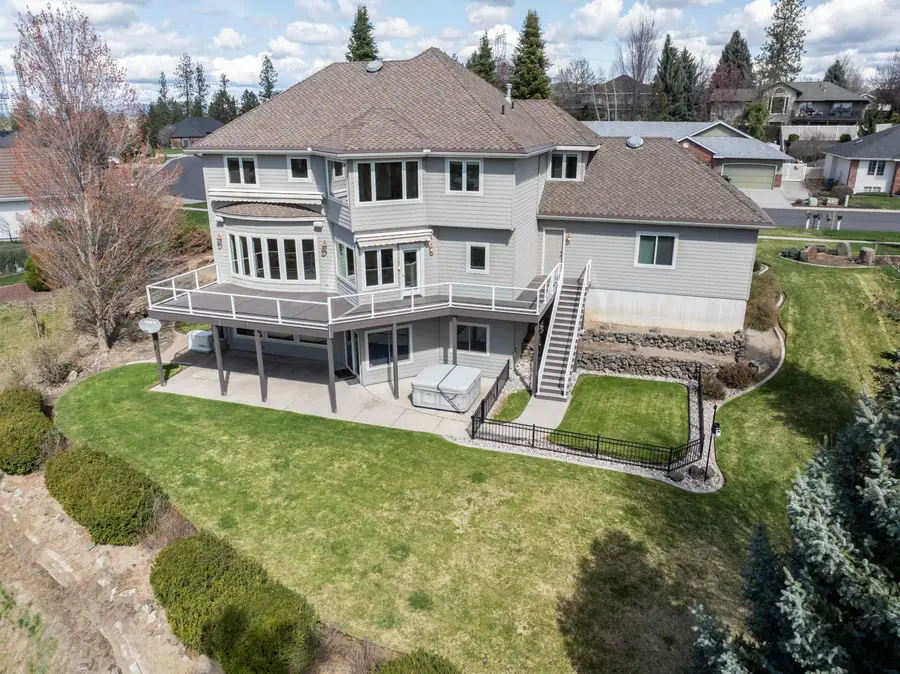
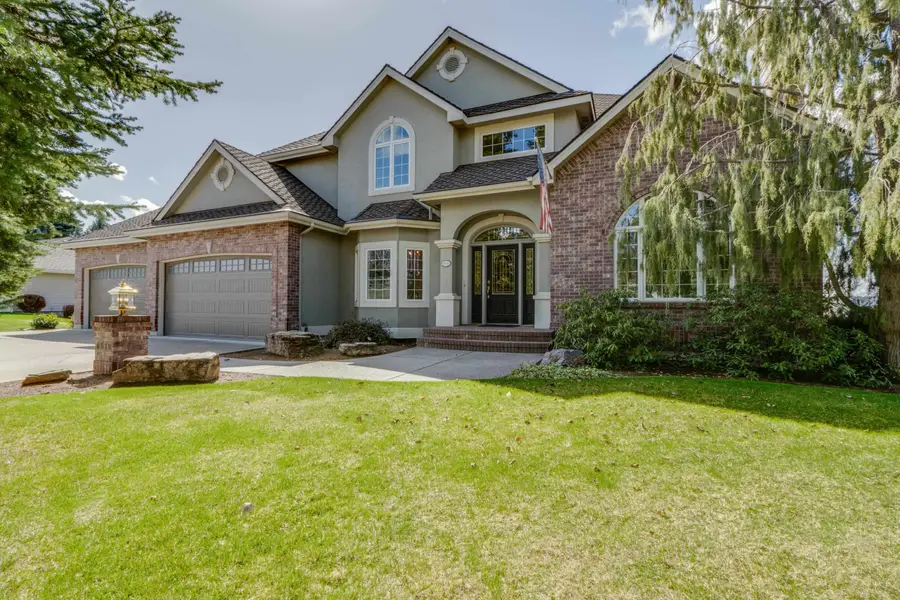
Listed by:jonathan bich
Office:coldwell banker tomlinson
MLS#:202514913
Source:WA_SAR
Price summary
- Price:$849,000
- Price per sq. ft.:$201.95
About this home
Stunning home with exceptional views! Peace of mind with the safety of a Generac backup generator and top of the line Lennox furnace and Lennox Elite heat pump. Over 4,000 square feet of refined living space offers an impressive five bedrooms and five bathrooms, accompanied by a four-car garage with attic storage and beautiful landscaping. Mesmerizing views inside and out provide a stunning backdrop to your daily life. Enjoy the formal living and dining rooms, perfect for hosting elegant gatherings. The heart of the home, an updated kitchen, boasts premium granite countertops and rich cabinets that enhance its functionality and charm. Retreat to the spacious primary bedroom, featuring a private ensuite with a lavish jetted tub and tiled surround shower, designed for ultimate relaxation. Entertain or indulge in your hobbies in the basement family room, and an unfinished space ready to be transformed. This serene abode is your sanctuary in a quiet location, blending timeless elegance with modern amenities.
Contact an agent
Home facts
- Year built:1996
- Listing Id #:202514913
- Added:128 day(s) ago
- Updated:August 12, 2025 at 08:01 AM
Rooms and interior
- Bedrooms:5
- Total bathrooms:5
- Full bathrooms:5
- Living area:4,204 sq. ft.
Structure and exterior
- Year built:1996
- Building area:4,204 sq. ft.
- Lot area:2.07 Acres
Schools
- High school:Shadle Park
- Middle school:Salk
- Elementary school:Woodridge
Finances and disclosures
- Price:$849,000
- Price per sq. ft.:$201.95
- Tax amount:$9,005
New listings near 6519 W Kitsap Dr
- New
 $550,000Active3 beds 3 baths2,716 sq. ft.
$550,000Active3 beds 3 baths2,716 sq. ft.3331 S Bernard St, Spokane, WA 99203
MLS# 202522601Listed by: COLDWELL BANKER TOMLINSON - New
 $483,000Active3 beds 2 baths1,878 sq. ft.
$483,000Active3 beds 2 baths1,878 sq. ft.8311 N Greenwood Ct, Spokane, WA 99208
MLS# 202522592Listed by: BEST CHOICE REALTY - New
 $218,450Active3 beds 1 baths1,239 sq. ft.
$218,450Active3 beds 1 baths1,239 sq. ft.1529 E Desmet, Spokane, WA 99202
MLS# 2422333Listed by: ONE REALTY - New
 $360,000Active4 beds 2 baths2,208 sq. ft.
$360,000Active4 beds 2 baths2,208 sq. ft.1218 E Dalke Ave, Spokane, WA 99208
MLS# 202522584Listed by: EXIT REAL ESTATE PROFESSIONALS - New
 $449,995Active5 beds 3 baths2,002 sq. ft.
$449,995Active5 beds 3 baths2,002 sq. ft.5834 S Zabo Rd, Spokane, WA 99224
MLS# 202522583Listed by: D.R. HORTON AMERICA'S BUILDER - New
 $359,400Active2 beds 1 baths
$359,400Active2 beds 1 baths5123 N Madison St, Spokane, WA 99205
MLS# 202522582Listed by: REALTY ONE GROUP ECLIPSE - New
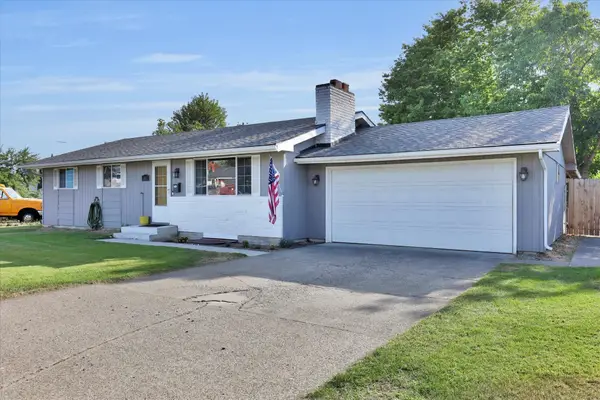 $440,000Active5 beds 2 baths2,316 sq. ft.
$440,000Active5 beds 2 baths2,316 sq. ft.6817 N Standard St, Spokane, WA 99208
MLS# 202522571Listed by: SOURCE REAL ESTATE - New
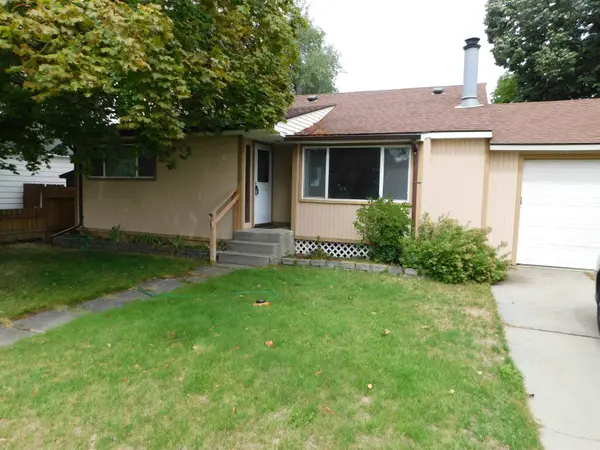 $328,492Active4 beds 2 baths1,800 sq. ft.
$328,492Active4 beds 2 baths1,800 sq. ft.2312 W Broad Ave, Spokane, WA 99205
MLS# 202522569Listed by: AMERICAN DREAM HOMES - New
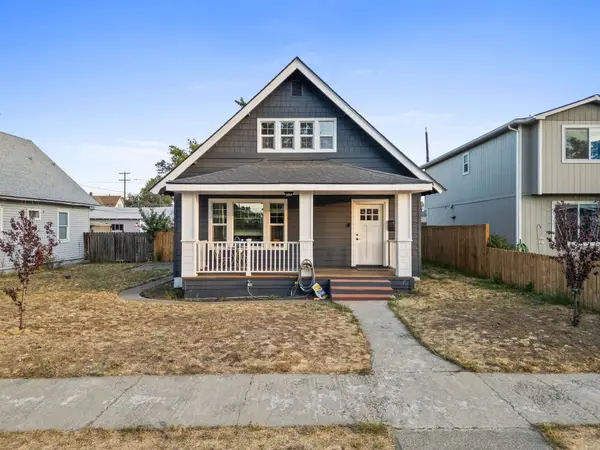 $355,000Active3 beds 2 baths1,940 sq. ft.
$355,000Active3 beds 2 baths1,940 sq. ft.1609 W Augusta Ave, Spokane, WA 99205
MLS# 202522567Listed by: KELLER WILLIAMS SPOKANE - MAIN - New
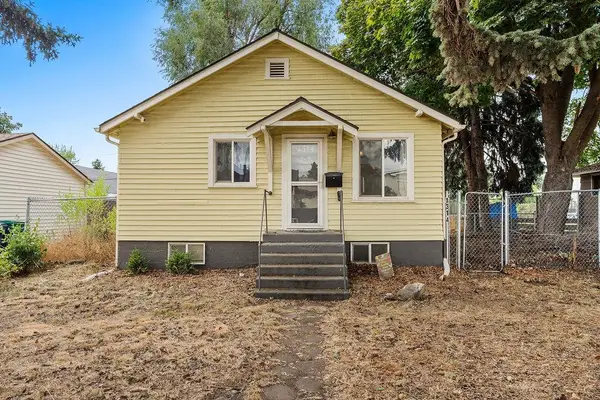 $240,000Active3 beds 1 baths1,380 sq. ft.
$240,000Active3 beds 1 baths1,380 sq. ft.1314 E Crown Ave Ave, Spokane, WA 99207
MLS# 202522568Listed by: KELLER WILLIAMS SPOKANE - MAIN
