6605 N Conestoga St, Spokane, WA 99208
Local realty services provided by:Better Homes and Gardens Real Estate Pacific Commons
6605 N Conestoga St,Spokane, WA 99208
$824,900
- 5 Beds
- 3 Baths
- 3,450 sq. ft.
- Single family
- Active
Listed by: konstantin velikodnyy, jared urbick
Office: kelly right real estate of spokane
MLS#:202610079
Source:WA_SAR
Price summary
- Price:$824,900
- Price per sq. ft.:$239.1
About this home
Situated just minutes from Riverside State Park, NorthTown Mall, and downtown Spokane, this stunning residence is designed for an exceptional lifestyle and makes a striking first impression with its stone-accented exterior, landscaped grounds, and paver driveway for the oversized 3+ car garage. Inside, a soaring living room featuring expansive windows, tile flooring, and a grand fireplace creates an unforgettable setting for gatherings. Perfect for entertaining, the open kitchen and dining areas provide ample space for guests. The kitchen showcases a waterfall island, a built-in cooktop with stunning backsplashes, double ovens, a coffee bar, plus a service counter connecting the dining area with the secondary living room. The main level is completed by a half bath with impeccable design, alongside a home office room. Upstairs, the generous primary suite offers a walk-in closet and spa-like bath with tile, soaking tub, walk-in shower & water closet. Don't miss this home, schedule your private showing today!
Contact an agent
Home facts
- Year built:2023
- Listing ID #:202610079
- Added:100 day(s) ago
- Updated:January 08, 2026 at 12:06 PM
Rooms and interior
- Bedrooms:5
- Total bathrooms:3
- Full bathrooms:3
- Living area:3,450 sq. ft.
Heating and cooling
- Heating:Heat Pump
Structure and exterior
- Year built:2023
- Building area:3,450 sq. ft.
- Lot area:0.32 Acres
Schools
- High school:North Central
- Middle school:Salk
- Elementary school:Indian Trail
Finances and disclosures
- Price:$824,900
- Price per sq. ft.:$239.1
- Tax amount:$7,102
New listings near 6605 N Conestoga St
- New
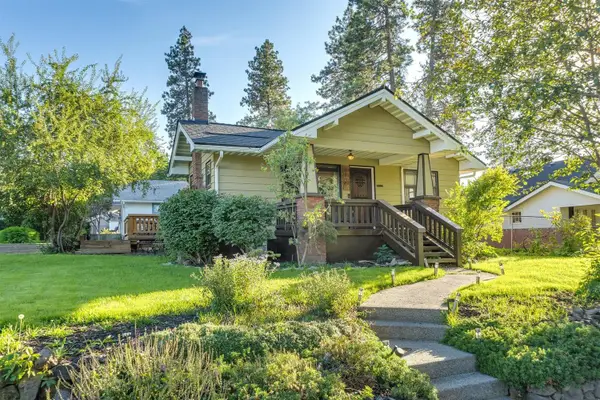 $524,000Active3 beds 2 baths1,896 sq. ft.
$524,000Active3 beds 2 baths1,896 sq. ft.1105 W 23rd Ave, Spokane, WA 99203
MLS# 202610509Listed by: COLDWELL BANKER TOMLINSON - New
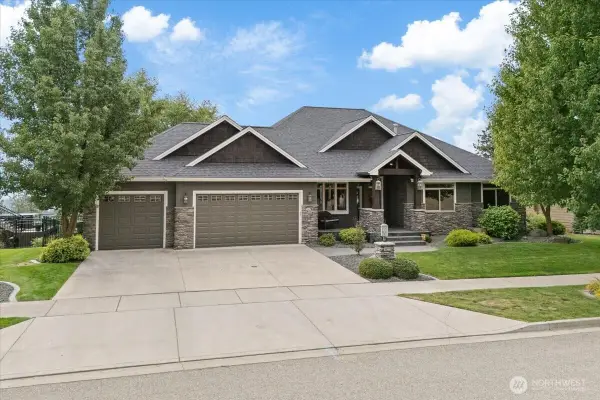 $900,000Active5 beds 5 baths4,677 sq. ft.
$900,000Active5 beds 5 baths4,677 sq. ft.10321 N Navaho Drive, Spokane, WA 99208
MLS# 2466267Listed by: WINDERMERE RE/CITY GROUP - New
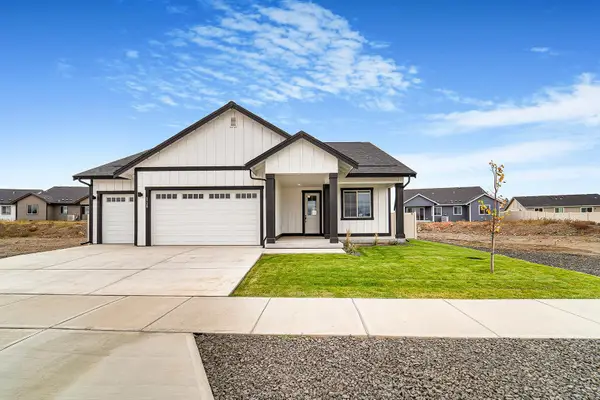 $455,000Active3 beds 2 baths1,700 sq. ft.
$455,000Active3 beds 2 baths1,700 sq. ft.5738 S Zabo Rd, Spokane, WA 99224
MLS# 202610500Listed by: EXP REALTY 4 DEGREES - New
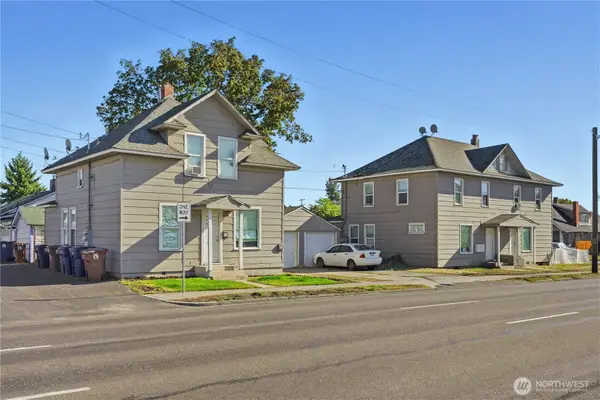 $550,000Active-- beds -- baths2,850 sq. ft.
$550,000Active-- beds -- baths2,850 sq. ft.1704 N Ash Street, Spokane, WA 99205
MLS# 2466192Listed by: KIDDER MATHEWS - New
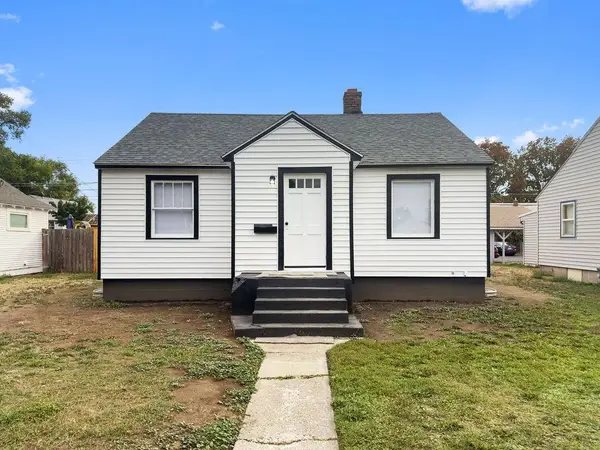 $290,000Active4 beds 2 baths1,564 sq. ft.
$290,000Active4 beds 2 baths1,564 sq. ft.1318 E Broad Ave, Spokane, WA 99207
MLS# 202610489Listed by: AMPLIFY REAL ESTATE SERVICES - New
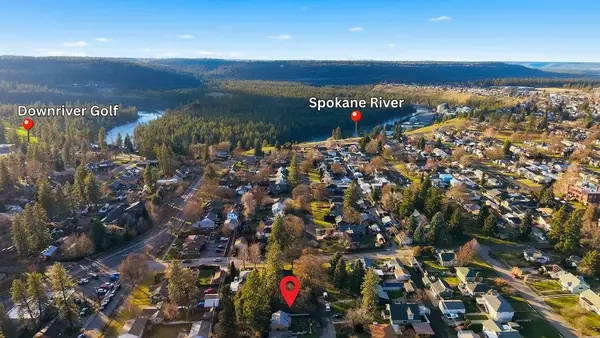 $125,000Active1 beds 1 baths680 sq. ft.
$125,000Active1 beds 1 baths680 sq. ft.3317 W Kiernan Ave, Spokane, WA 99205
MLS# 202610490Listed by: WINDERMERE MANITO, LLC - New
 $319,500Active3 beds 2 baths1,257 sq. ft.
$319,500Active3 beds 2 baths1,257 sq. ft.7807 N Five Mile Rd, Spokane, WA 99208
MLS# 202610492Listed by: LIVE REAL ESTATE, LLC - New
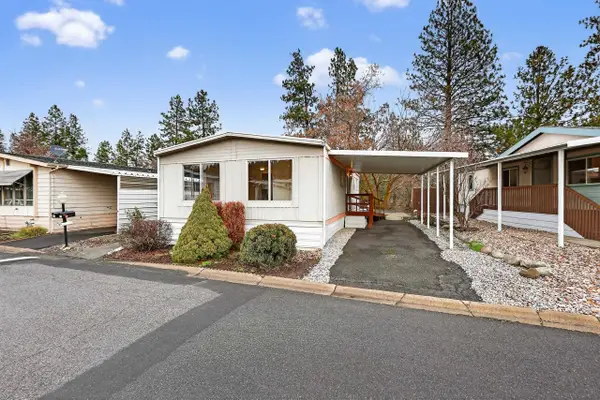 $52,000Active2 beds 1 baths800 sq. ft.
$52,000Active2 beds 1 baths800 sq. ft.2311 W 16th Ave, Spokane, WA 99224
MLS# 202610493Listed by: EXP REALTY 4 DEGREES - Open Fri, 3 to 6pmNew
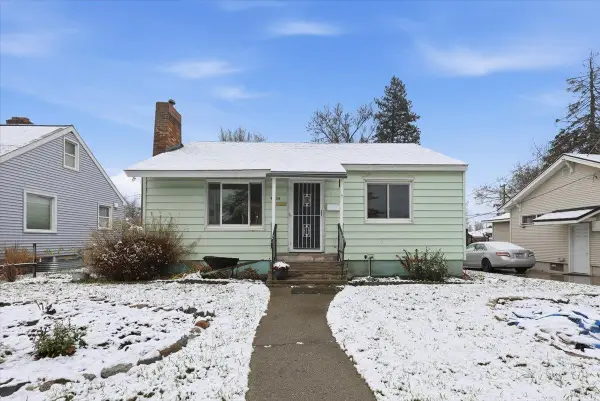 $289,900Active4 beds 1 baths1,780 sq. ft.
$289,900Active4 beds 1 baths1,780 sq. ft.4808 N Adams St, Spokane, WA 99205
MLS# 202610484Listed by: JOHN L SCOTT, INC. - New
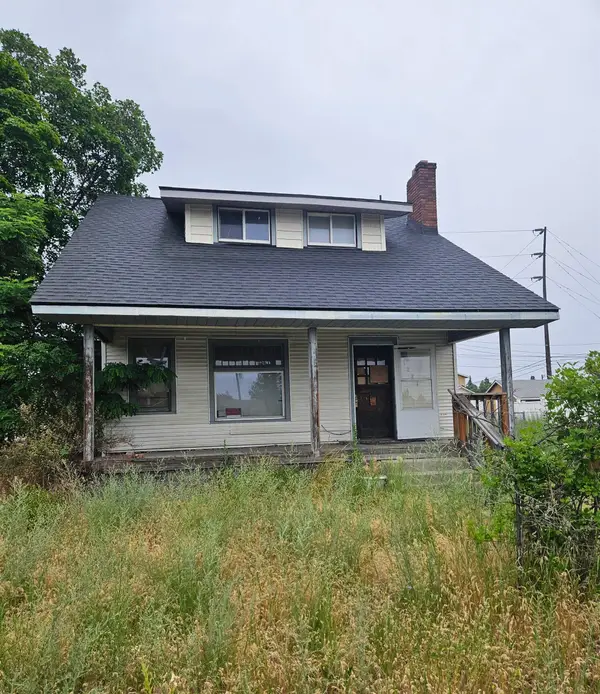 $214,999Active3 beds 2 baths1,838 sq. ft.
$214,999Active3 beds 2 baths1,838 sq. ft.1221 E Indiana Ave, Spokane, WA 99207
MLS# 202610480Listed by: KELLER WILLIAMS SPOKANE - MAIN
