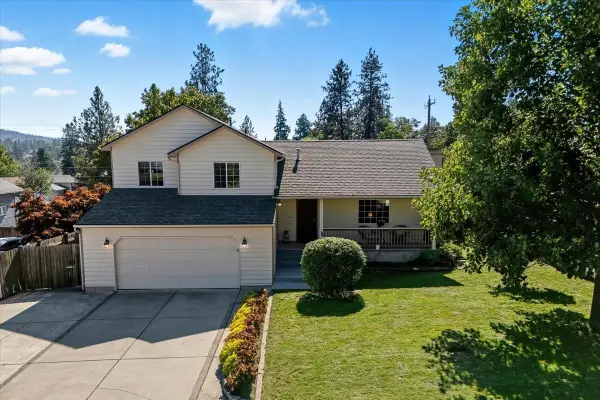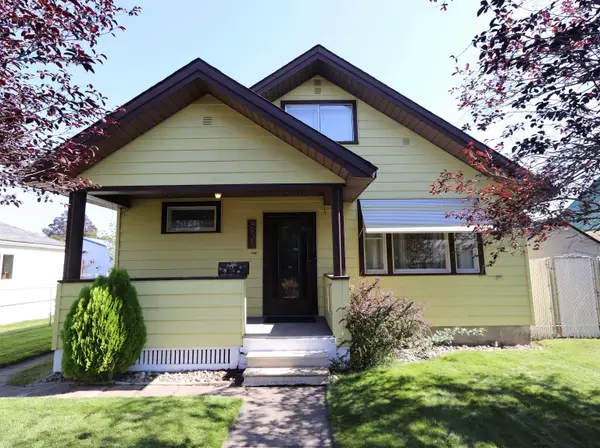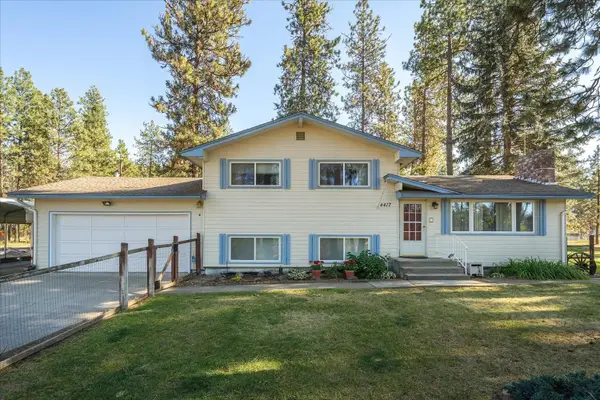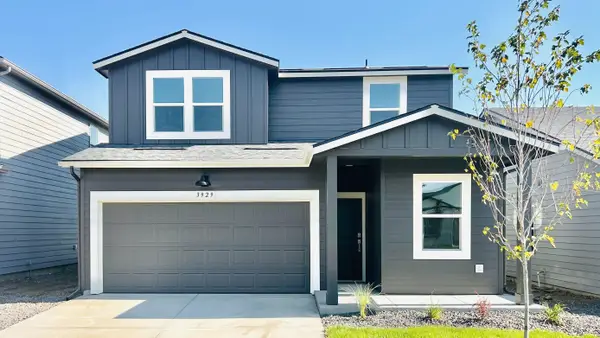6610 S Echo Ridge St, Spokane, WA 99224
Local realty services provided by:Better Homes and Gardens Real Estate Pacific Commons
Listed by:bethann long
Office:re/max inland empire
MLS#:202518792
Source:WA_SAR
Price summary
- Price:$550,000
- Price per sq. ft.:$155.19
About this home
Eagle Ridge Two-Story – Where Nature Meets Community! This stunning home will captivate you from the moment you step inside. The open staircase and enchanting natural setting are rare and unforgettable. The back windows frame views of the private backyard, which borders an extensive wooded trail system—offering both beauty and seclusion. With 5 bedrooms/ 4 bathrooms, including a main-floor office -or 6th bedroom & full bath, there’s room for everyone. The main level features formal living & dining rooms, a bright kitchen that opens to a cozy family room. The finished basement includes a large rec room, two bedrooms, and a full bath—ideal for guests, hobbies, or a home gym. Upstairs, you'll find a spacious bonus room and convenient laundry room. The luxurious primary suite includes a generous walk-in closet and a well-appointed ensuite bathroom. Additional highlights include a new roof (2023), all appliances included, four distinct living areas, great storage, Trex front deck and landscaped garden.
Contact an agent
Home facts
- Year built:1996
- Listing ID #:202518792
- Added:101 day(s) ago
- Updated:September 25, 2025 at 12:53 PM
Rooms and interior
- Bedrooms:5
- Total bathrooms:4
- Full bathrooms:4
- Living area:3,544 sq. ft.
Structure and exterior
- Year built:1996
- Building area:3,544 sq. ft.
- Lot area:0.17 Acres
Schools
- High school:Lewis & Clark
Finances and disclosures
- Price:$550,000
- Price per sq. ft.:$155.19
New listings near 6610 S Echo Ridge St
- Open Fri, 12 to 3pmNew
 $299,000Active2 beds 1 baths1,440 sq. ft.
$299,000Active2 beds 1 baths1,440 sq. ft.2514 E Casper Dr #2516, Spokane, WA 99223
MLS# 202524552Listed by: RE/MAX CITIBROKERS - Open Sat, 10am to 12pmNew
 $425,000Active3 beds 3 baths1,830 sq. ft.
$425,000Active3 beds 3 baths1,830 sq. ft.3316 E 35th Ave, Spokane, WA 99223
MLS# 202524554Listed by: WINDERMERE LIBERTY LAKE - New
 $299,500Active3 beds 1 baths1,437 sq. ft.
$299,500Active3 beds 1 baths1,437 sq. ft.4928 N Stevens St, Spokane, WA 99205
MLS# 202524557Listed by: LIVE REAL ESTATE, LLC - New
 $175,000Active1 beds 1 baths639 sq. ft.
$175,000Active1 beds 1 baths639 sq. ft.852 N Summit Blvd #202, Spokane, WA 99201-1577
MLS# 202524559Listed by: EXP REALTY, LLC BRANCH - Open Fri, 4 to 6pmNew
 $485,000Active4 beds 2 baths1,786 sq. ft.
$485,000Active4 beds 2 baths1,786 sq. ft.4417 W South Oval Rd, Spokane, WA 99224
MLS# 202524538Listed by: JOHN L SCOTT, INC. - Open Sat, 12 to 3pmNew
 $685,000Active4 beds 3 baths2,980 sq. ft.
$685,000Active4 beds 3 baths2,980 sq. ft.3006 E 62nd Ave, Spokane, WA 99223
MLS# 202524539Listed by: JOHN L SCOTT, INC. - New
 $459,000Active3 beds 2 baths1,620 sq. ft.
$459,000Active3 beds 2 baths1,620 sq. ft.7615 S Grove Rd, Spokane, WA 99224
MLS# 202524541Listed by: AVALON 24 REAL ESTATE - New
 $399,000Active4 beds 2 baths1,855 sq. ft.
$399,000Active4 beds 2 baths1,855 sq. ft.534 E Regina Ave, Spokane, WA 99218
MLS# 202524543Listed by: REAL BROKER LLC - New
 $415,000Active3 beds 2 baths1,403 sq. ft.
$415,000Active3 beds 2 baths1,403 sq. ft.1106 S Oswald St St, Spokane, WA 99224
MLS# 202524544Listed by: REAL BROKER LLC - Open Fri, 10am to 5pmNew
 $435,995Active4 beds 3 baths1,856 sq. ft.
$435,995Active4 beds 3 baths1,856 sq. ft.3929 S Keller Ln, Spokane, WA 99206
MLS# 202524546Listed by: D.R. HORTON AMERICA'S BUILDER
