6610 S Springview St, Spokane, WA 99224
Local realty services provided by:Better Homes and Gardens Real Estate Pacific Commons
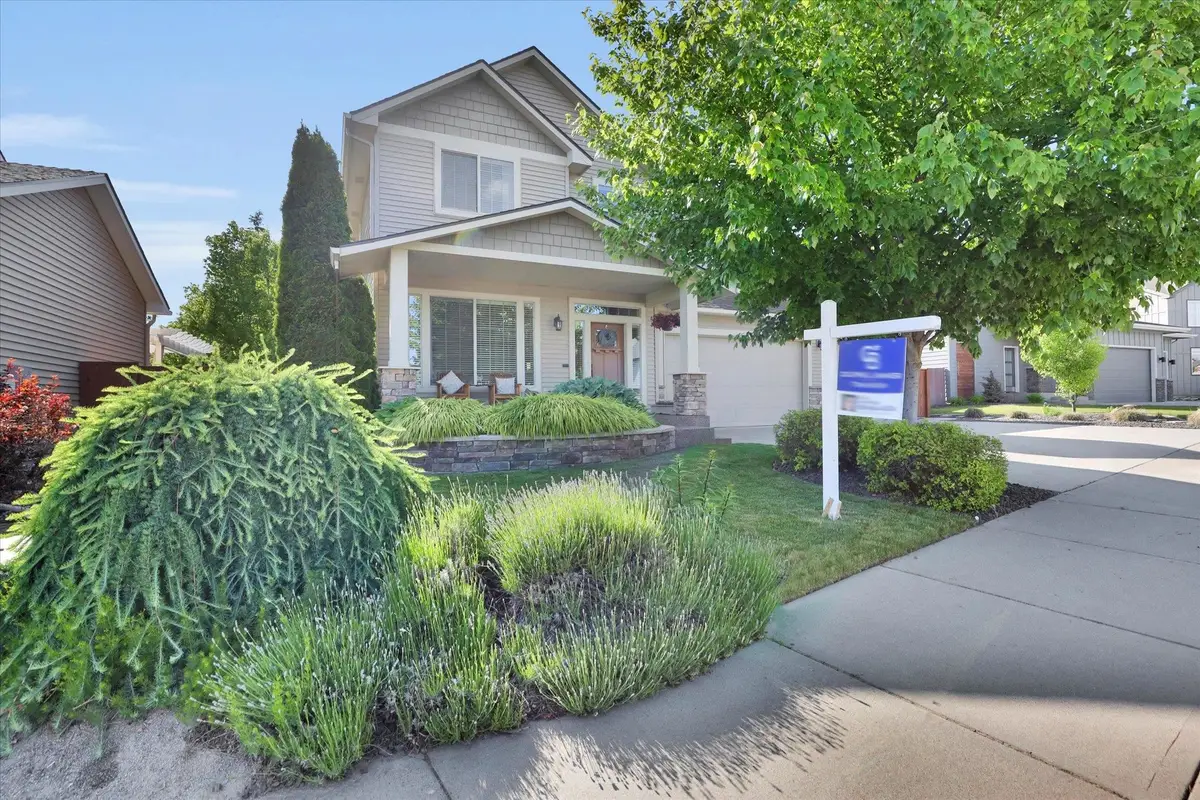
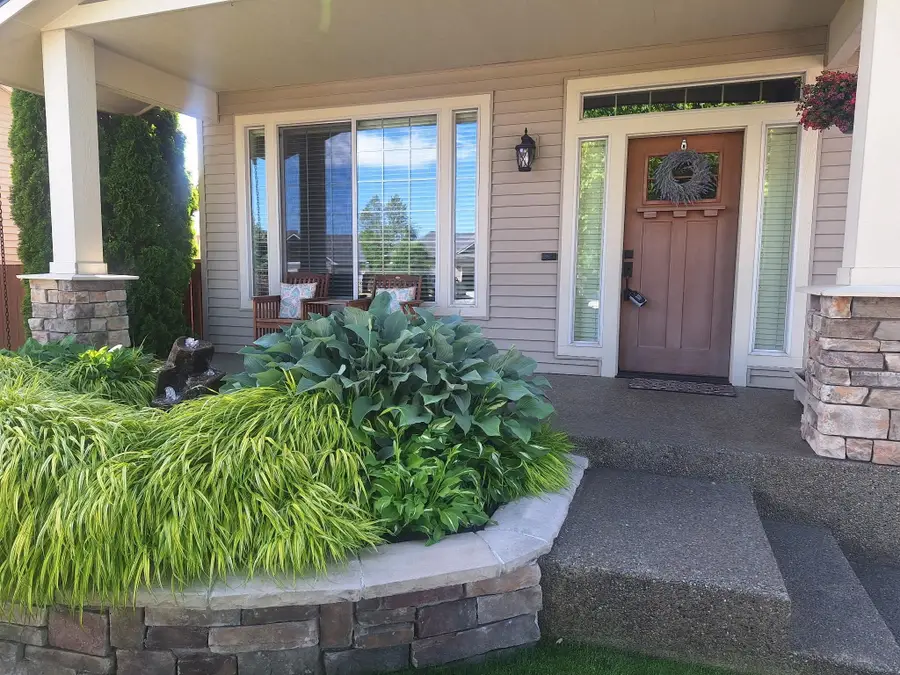
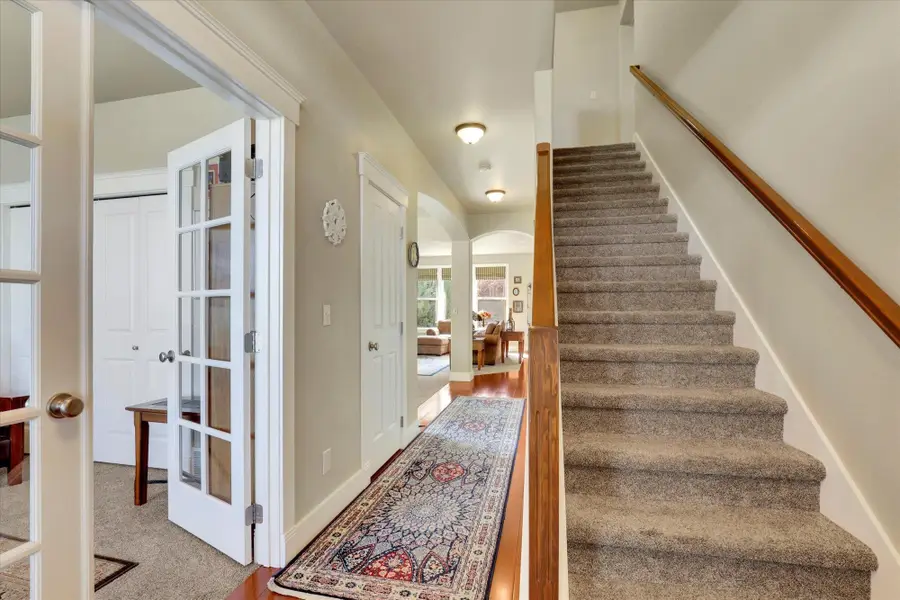
Listed by:ellie mcintyre
Office:coldwell banker tomlinson
MLS#:202514919
Source:WA_SAR
Price summary
- Price:$781,000
- Price per sq. ft.:$221.88
About this home
Morse Western built home in the Eagle Ridge community. Located just minutes from Downtown Spokane, Fairchild, EWU, and Spokane's hospitals; enjoy walking trails, community parks, and the quiet surroundings this area has to offer. Combining elegance and comfort, this home features high-quality construction throughout. The inviting spaces are bathed in natural light, beautiful granite countertops, solid hickory hardwood flooring, newer carpeting, a soft water system, and a new roof installed in 2016. The private backyard is a true retreat, complete with a charming vine-covered pergola ideal for relaxation or entertainment, a sealed aggregate patio, terraced gardens, and mature shade trees. The finished basement offers additional living space and a cozy whiskey or wine closet, it's a perfect spot to unwind. The heated three-car garage is finished with 220 power and a doggie-door leading to a mud area. Surrounded by trails and parks, this home is a convenient and private retreat.
Contact an agent
Home facts
- Year built:2006
- Listing Id #:202514919
- Added:128 day(s) ago
- Updated:June 30, 2025 at 11:00 PM
Rooms and interior
- Bedrooms:5
- Living area:3,520 sq. ft.
Heating and cooling
- Heating:Hot Water
Structure and exterior
- Year built:2006
- Building area:3,520 sq. ft.
- Lot area:0.24 Acres
Schools
- High school:Cheney
- Middle school:Westwood
- Elementary school:Windsor
Finances and disclosures
- Price:$781,000
- Price per sq. ft.:$221.88
- Tax amount:$6,851
New listings near 6610 S Springview St
- New
 $550,000Active3 beds 3 baths2,716 sq. ft.
$550,000Active3 beds 3 baths2,716 sq. ft.3331 S Bernard St, Spokane, WA 99203
MLS# 202522601Listed by: COLDWELL BANKER TOMLINSON - New
 $483,000Active3 beds 2 baths1,878 sq. ft.
$483,000Active3 beds 2 baths1,878 sq. ft.8311 N Greenwood Ct, Spokane, WA 99208
MLS# 202522592Listed by: BEST CHOICE REALTY - New
 $218,450Active3 beds 1 baths1,239 sq. ft.
$218,450Active3 beds 1 baths1,239 sq. ft.1529 E Desmet, Spokane, WA 99202
MLS# 2422333Listed by: ONE REALTY - New
 $360,000Active4 beds 2 baths2,208 sq. ft.
$360,000Active4 beds 2 baths2,208 sq. ft.1218 E Dalke Ave, Spokane, WA 99208
MLS# 202522584Listed by: EXIT REAL ESTATE PROFESSIONALS - New
 $449,995Active5 beds 3 baths2,002 sq. ft.
$449,995Active5 beds 3 baths2,002 sq. ft.5834 S Zabo Rd, Spokane, WA 99224
MLS# 202522583Listed by: D.R. HORTON AMERICA'S BUILDER - New
 $359,400Active2 beds 1 baths
$359,400Active2 beds 1 baths5123 N Madison St, Spokane, WA 99205
MLS# 202522582Listed by: REALTY ONE GROUP ECLIPSE - New
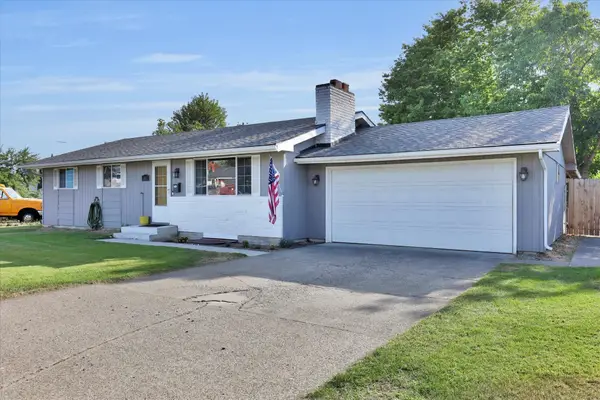 $440,000Active5 beds 2 baths2,316 sq. ft.
$440,000Active5 beds 2 baths2,316 sq. ft.6817 N Standard St, Spokane, WA 99208
MLS# 202522571Listed by: SOURCE REAL ESTATE - New
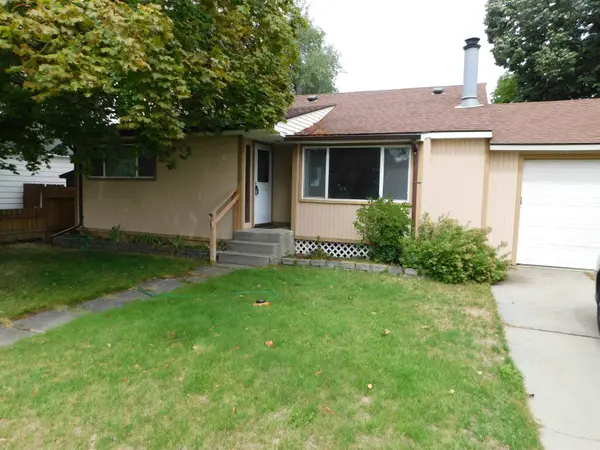 $328,492Active4 beds 2 baths1,800 sq. ft.
$328,492Active4 beds 2 baths1,800 sq. ft.2312 W Broad Ave, Spokane, WA 99205
MLS# 202522569Listed by: AMERICAN DREAM HOMES - New
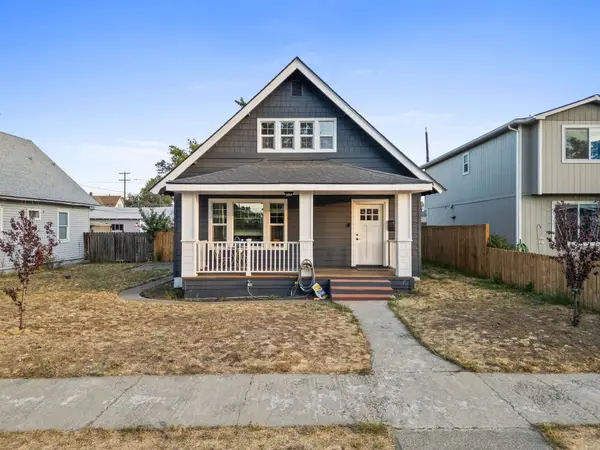 $355,000Active3 beds 2 baths1,940 sq. ft.
$355,000Active3 beds 2 baths1,940 sq. ft.1609 W Augusta Ave, Spokane, WA 99205
MLS# 202522567Listed by: KELLER WILLIAMS SPOKANE - MAIN - New
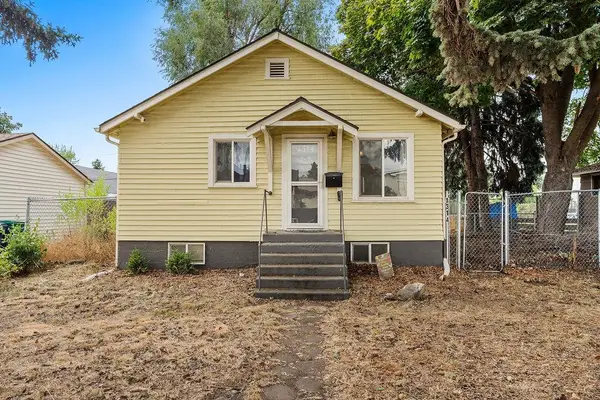 $240,000Active3 beds 1 baths1,380 sq. ft.
$240,000Active3 beds 1 baths1,380 sq. ft.1314 E Crown Ave Ave, Spokane, WA 99207
MLS# 202522568Listed by: KELLER WILLIAMS SPOKANE - MAIN
