6721 N Washington St, Spokane, WA 99208
Local realty services provided by:Better Homes and Gardens Real Estate Pacific Commons
6721 N Washington St,Spokane, WA 99208
$350,000
- 3 Beds
- 2 Baths
- 1,200 sq. ft.
- Single family
- Active
Listed by: hunter mackay, rheannon androckitis
Office: exp realty, llc.
MLS#:202527318
Source:WA_SAR
Price summary
- Price:$350,000
- Price per sq. ft.:$291.67
About this home
Welcome to this beautifully maintained 1958 rancher nestled in a quiet Northwest Spokane neighborhood, surrounded by other well-cared-for homes. Inside, you’ll love the open-concept layout featuring a showcase kitchen with granite countertops, newer stainless steel appliances, and a seamless flow into the living and dining areas—perfect for everyday living and entertaining. This home offers three spacious bedrooms and two full bathrooms, including a spa-like main bath for your own retreat at home. Enjoy the charm of natural woodwork, a high-efficiency gas furnace, central A/C, and thoughtful touches throughout. Step outside to a fully fenced front and backyard with vinyl fencing, lovely landscaping, and a huge covered patio ideal for relaxing year-round. A newer hot tub is included to keep you cozy during Spokane’s chilly winters. There’s even a detached garage with an extra-wide gate and a large safe for your valuables. The property has been winterized.
Contact an agent
Home facts
- Year built:1958
- Listing ID #:202527318
- Added:183 day(s) ago
- Updated:February 26, 2026 at 01:53 PM
Rooms and interior
- Bedrooms:3
- Total bathrooms:2
- Full bathrooms:2
- Kitchen Description:Free-Standing Range, Refrigerator
- Basement:Yes
- Living area:1,200 sq. ft.
Structure and exterior
- Year built:1958
- Building area:1,200 sq. ft.
- Lot area:0.2 Acres
- Lot Features:Fenced Yard, Fencing, Level, Sprinkler - Automatic
- Construction Materials:Shake Siding
Schools
- High school:Shadle Park
- Middle school:Salk Middle Sch
- Elementary school:Linwood Element
Finances and disclosures
- Price:$350,000
- Price per sq. ft.:$291.67
- Tax amount:$3,398
New listings near 6721 N Washington St
- New
 $499,900Active3 beds 3 baths3,080 sq. ft.
$499,900Active3 beds 3 baths3,080 sq. ft.13108 N Mill Rd, Spokane, WA 99208
MLS# 202612597Listed by: WINDERMERE NORTH - New
 $419,900Active4 beds 2 baths1,956 sq. ft.
$419,900Active4 beds 2 baths1,956 sq. ft.515 E Shenandoah Dr, Spokane, WA 99208
MLS# 202612598Listed by: WINDERMERE LIBERTY LAKE - New
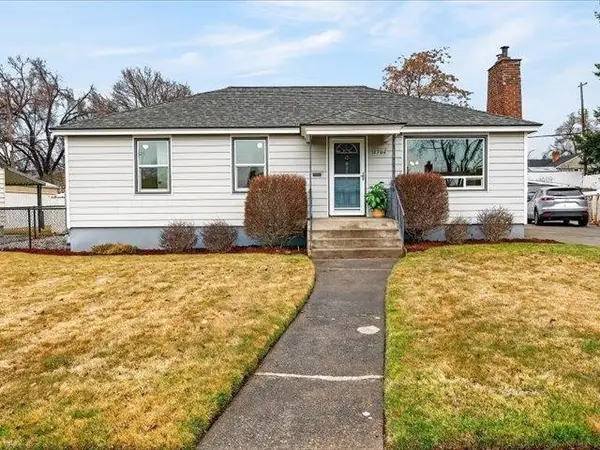 $425,000Active4 beds 2 baths2,000 sq. ft.
$425,000Active4 beds 2 baths2,000 sq. ft.2704 W Hoffman Ave, Spokane, WA 99205
MLS# 202612592Listed by: WINDERMERE NORTH - Open Sun, 12 to 2pmNew
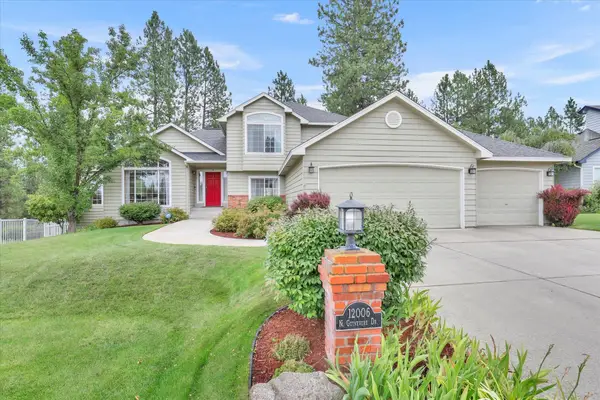 $649,950Active4 beds 3 baths2,932 sq. ft.
$649,950Active4 beds 3 baths2,932 sq. ft.12006 N Guinevere Dr, Spokane, WA 99218
MLS# 202612596Listed by: FIRST LOOK REAL ESTATE - Open Sat, 1 to 3pmNew
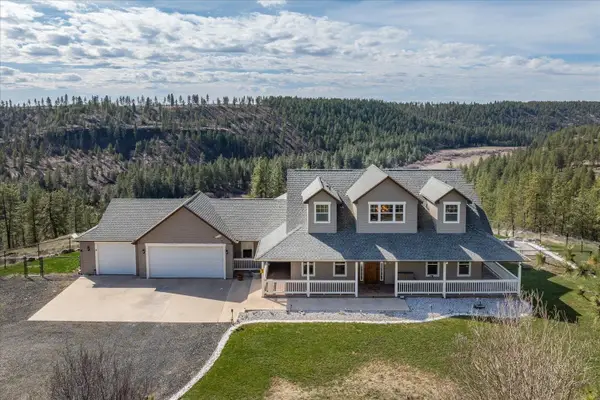 $785,000Active3 beds 4 baths2,526 sq. ft.
$785,000Active3 beds 4 baths2,526 sq. ft.16503 W Bluebird Ln, Spokane, WA 99224
MLS# 202612582Listed by: JOHN L SCOTT, SPOKANE VALLEY - Open Sat, 10am to 12pmNew
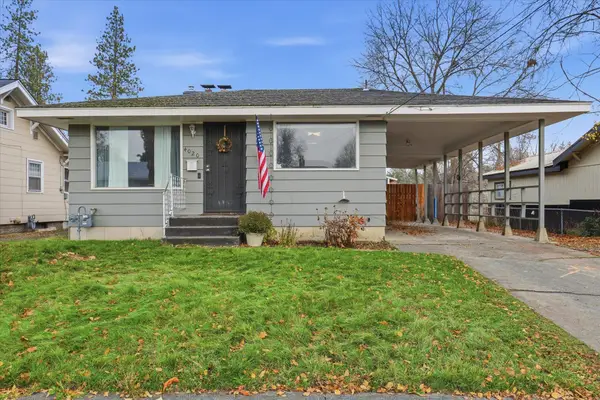 $355,000Active3 beds 2 baths1,940 sq. ft.
$355,000Active3 beds 2 baths1,940 sq. ft.4020 W Crown Ave, Spokane, WA 99205
MLS# 202612585Listed by: EXP REALTY, LLC - New
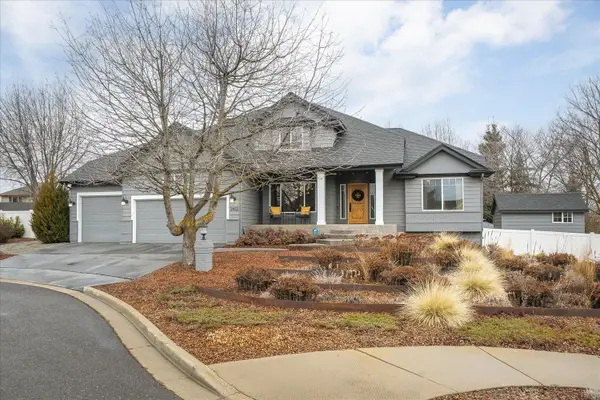 $935,000Active6 beds 4 baths3,785 sq. ft.
$935,000Active6 beds 4 baths3,785 sq. ft.2402 W Carolina Ct, Spokane, WA 99208
MLS# 202612587Listed by: PLESE REALTY LLC - New
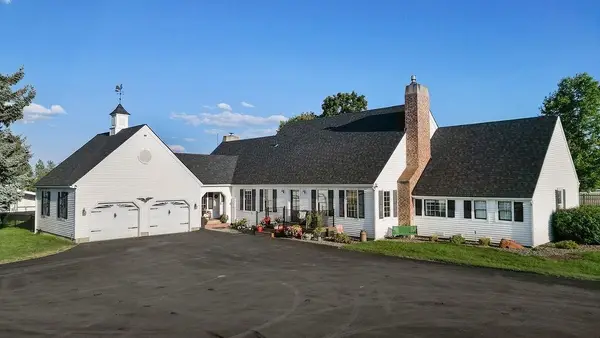 $1,075,000Active4 beds 4 baths4,612 sq. ft.
$1,075,000Active4 beds 4 baths4,612 sq. ft.11021 S Hatch Rd, Spokane, WA 99224
MLS# 202612588Listed by: WINDERMERE MANITO, LLC - New
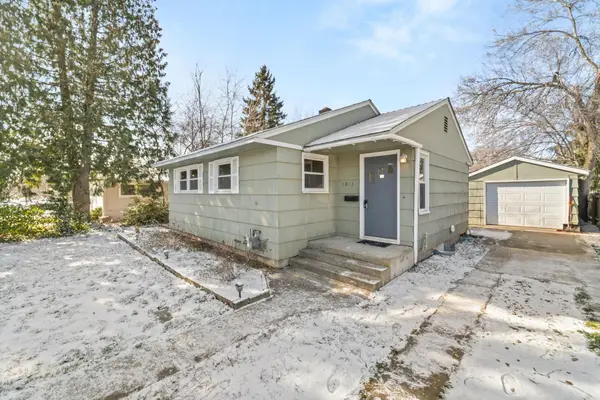 $289,000Active3 beds 1 baths1,462 sq. ft.
$289,000Active3 beds 1 baths1,462 sq. ft.5803 N Elgin St, Spokane, WA 99205
MLS# 202612579Listed by: AMPLIFY REAL ESTATE SERVICES - New
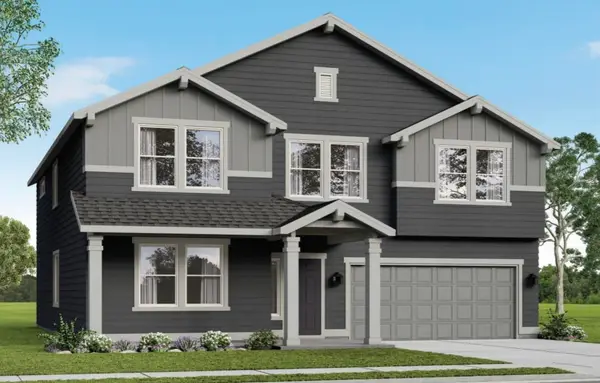 $784,900Active4 beds 3 baths3,195 sq. ft.
$784,900Active4 beds 3 baths3,195 sq. ft.8604 N Panorama Ln, Spokane, WA 99208
MLS# 202612578Listed by: COLDWELL BANKER TOMLINSON

